Kind Words and Questions From a Future Client
Reader and future client CHRISTINA in HAWLEY writes:
“Firstly, I’m not going to lie. It was YOU (Guru) that kept me more interested in doing business with your company than with others. Even more so than Pioneer Pole Barns here by me and that’s who everyone goes to around here. The knowledge you give out freely to genuinely HELP the public is what stood out to me. Then I met Carson and that was way, way back. Super easy to talk to and he just and still does roll with the punches. I told Caleb he had a winner in Carson.
We started off with a commercial design and that tanked and then it flipped to residential and now here we are. So, since I’m loyal and Carson stuck it out with me Hansen is getting the business although I’ve had others try to sway me. I feel its right to see this through together with Hansen. Red iron just called last week and nope, not changing.
So now…Can I bug you some more???
I’m meeting with an “erector” named Joe from JLS Constructions, yes, with an “s” at the end (idk). He hasn’t ever put one of these babies up yet but he is eager to learn. I can see that clearly. My question(s) is what would be the right charge to erect my home (3500 sq. ft., 2 rectangle boxes, simple design), how long to do it for a newbie and how deep into winter is too deep to erect? I need that shell up before the first frost, I’m thinking. This way the guys are shielded from inclement weather. Carson has the final if you’d like to take a look.
That’s what I have for questions right now.
*Carson, got your email about the underside of the shed/porch. Gonna ask you maybe a stupid question…if we decide on either metal or wood how do we finish the underside? Are there some sort of layers underneath first before we close it up? Drilling screws into the rafters or some other way? Going to price out both material options. Wood and metal.
With warm regards and appreciation.”
Mike the Pole Barn Guru responds:
Thank you very much for your kind words, they are greatly appreciated. More than anything, my goal is to assist good people from making crucial errors they will regret forever – whether they happen to invest in a Hansen Pole Building, or not.
You (or anyone) should feel free to ask me questions at any time – I never feel as though I am being ‘bugged”.
In my mind, fair market value to erect a post frame building shell should be roughly half of material’s costs, with client to provide concrete required for holes and builder to provide any nail gun nails. To get a rough idea of “person-hours” required for a build – for a person with limited or no construction experience, divide material cost by 60, for an average builder divide by 120, for a highly experienced builder 180-240.
As Joe has never erected a post-frame building, I would highly recommend he invest in one of our Construction Manuals (he can reach out to Bonnie@HansenPoleBuildings.com to acquire one). At over 500 pages in length, it covers most instances one would ever encounter and is designed to guide an average DIYer.
Time frame wise – I always liked to begin at first frost. Holes can still be easily dug, and it is a comfortable temperature to work at. It avoids both sweltering heat and frigid cold. Post frame shells go up quickly and this sort of timing works out nicely for being able to work inside all winter, then have things wrapped up come Springtime.
For finishing underside of porches – most clients opt to use trusses when they intend to finish porches out. With ceiling joists installed between truss bottom chords, this makes for a nice level surface to work from, without having to work around other framing members. As long as provisions are made for condensation control on roof steel underside (e.g. an Integral Condensation Control – like Dripstop or Condenstop), there are no other special provisions required.
 Your new building kit is designed for an average physically capable person, who can and will read and follow instructions, to successfully construct your own beautiful building shell, without extensive prior construction knowledge (and most of our clients do DIY – saving tens of thousands of dollars). We’ve had clients ranging from septuagenarians to fathers bonding with their teenage daughters erect their own buildings, so chances are – you can as well!
Your new building kit is designed for an average physically capable person, who can and will read and follow instructions, to successfully construct your own beautiful building shell, without extensive prior construction knowledge (and most of our clients do DIY – saving tens of thousands of dollars). We’ve had clients ranging from septuagenarians to fathers bonding with their teenage daughters erect their own buildings, so chances are – you can as well! MYTH #4 I NEED TO HIRE A BUILDER FIRST, BEFORE I DO ANYTHING
MYTH #4 I NEED TO HIRE A BUILDER FIRST, BEFORE I DO ANYTHING bonding with their teenage daughters erect their own buildings, so chances are – you can as well!
bonding with their teenage daughters erect their own buildings, so chances are – you can as well!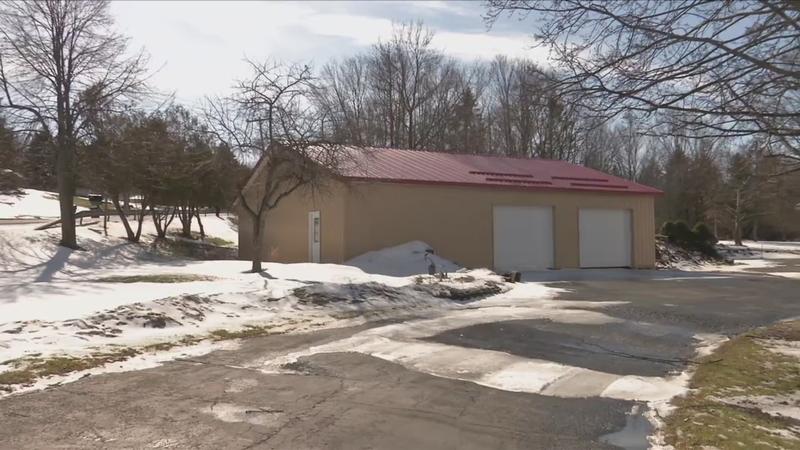
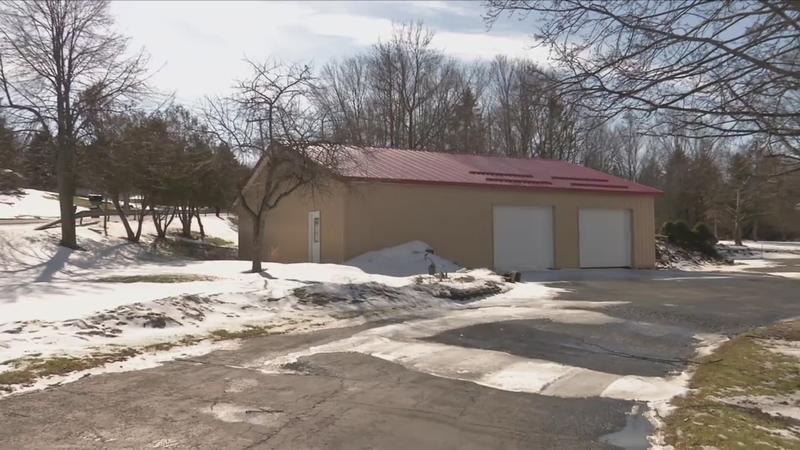
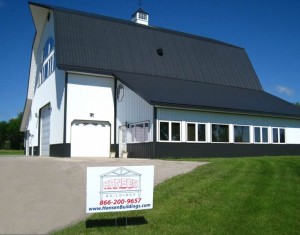 Your new building investment includes full multi-page 24” x 36” structural blueprints detailing location and attachment of every piece (as well as suitable for obtaining Building Permits), our industry’s best, fully illustrated, step-by-step installation manual, and unlimited technical support from people who have actually built post frame buildings. Even better – it includes our industry leading Limited Lifetime Structural warranty!
Your new building investment includes full multi-page 24” x 36” structural blueprints detailing location and attachment of every piece (as well as suitable for obtaining Building Permits), our industry’s best, fully illustrated, step-by-step installation manual, and unlimited technical support from people who have actually built post frame buildings. Even better – it includes our industry leading Limited Lifetime Structural warranty!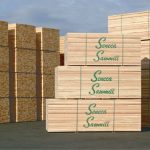 Contractors generally have no qualms about using leftover materials from prior jobs, or purchasing cheaper materials than specified. If you seriously are concerned about material quality, take control yourself. Be aware, when contractors purchase materials for your building, they will mark them up. Paying for materials yourself assures you of not having liens against your property for bills your contractor did not pay.
Contractors generally have no qualms about using leftover materials from prior jobs, or purchasing cheaper materials than specified. If you seriously are concerned about material quality, take control yourself. Be aware, when contractors purchase materials for your building, they will mark them up. Paying for materials yourself assures you of not having liens against your property for bills your contractor did not pay. Hiring a contractor? Then, standards for workmanship should be clearly specified. For post-frame buildings this would be Construction Tolerance Standards for Post-Frame Buildings (ASAE Paper 984002) and Metal Panel and Trim Installation Tolerances (ASAE Paper 054117). Depending upon scope of work, other standards may apply such as ACI (American Concrete Institute) 318, ACI Concrete Manual and APA guidelines (American Plywood Association).
Hiring a contractor? Then, standards for workmanship should be clearly specified. For post-frame buildings this would be Construction Tolerance Standards for Post-Frame Buildings (ASAE Paper 984002) and Metal Panel and Trim Installation Tolerances (ASAE Paper 054117). Depending upon scope of work, other standards may apply such as ACI (American Concrete Institute) 318, ACI Concrete Manual and APA guidelines (American Plywood Association).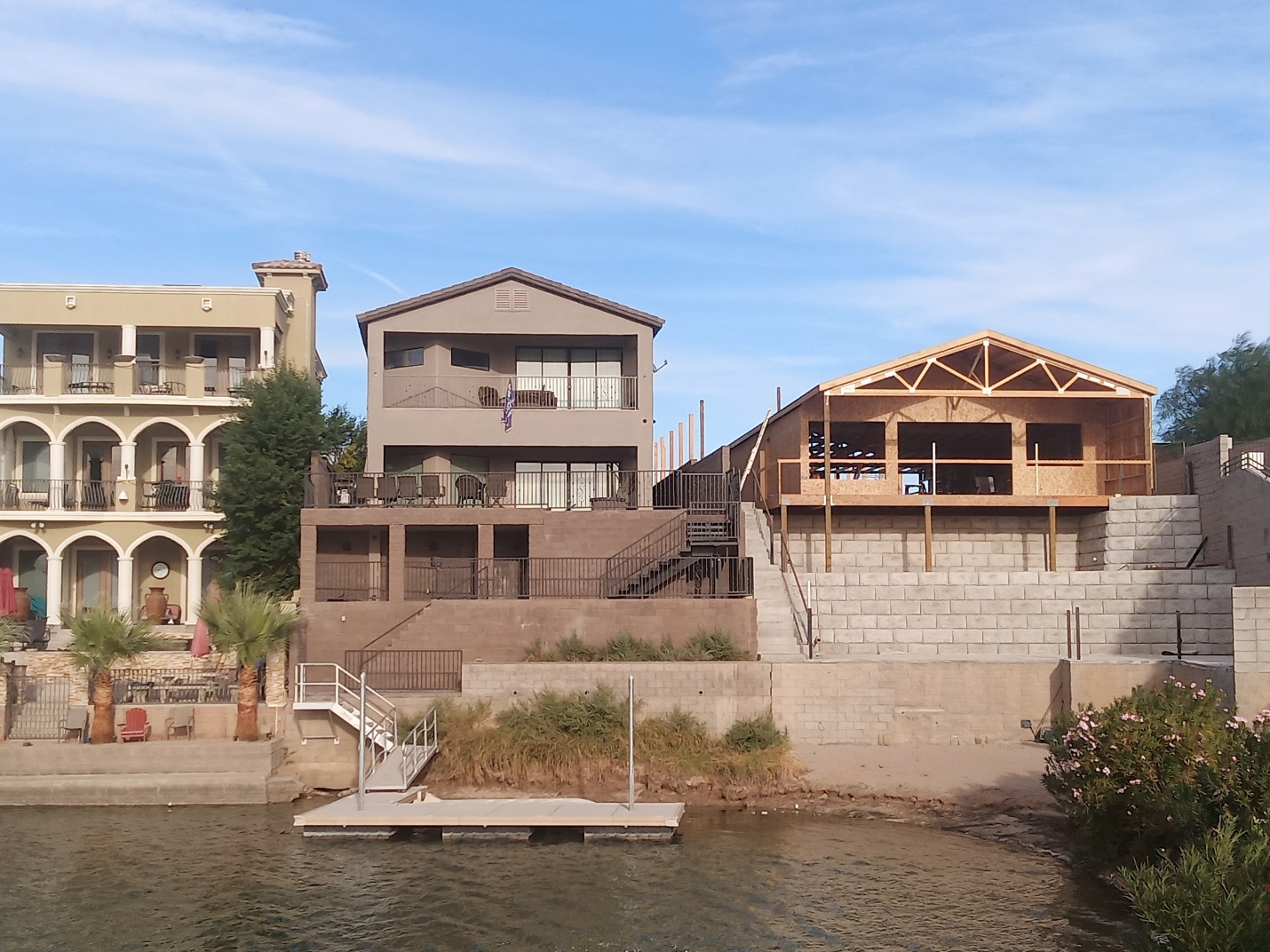
 As a member of most every active barndominium group in the social media world, I read all too often how new or prospective barndominium owners proudly proclaim they are or will be building where Building Codes are not enforced.
As a member of most every active barndominium group in the social media world, I read all too often how new or prospective barndominium owners proudly proclaim they are or will be building where Building Codes are not enforced. Now let them work. Don’t try to supervise every blow of a hammer or placement of every stud. These guys are professionals and they know more about their trades than you do, and probably, if they came to you well recommended, they take pride in their work. Let them do it.
Now let them work. Don’t try to supervise every blow of a hammer or placement of every stud. These guys are professionals and they know more about their trades than you do, and probably, if they came to you well recommended, they take pride in their work. Let them do it.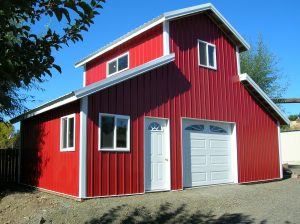 Never accept a bid “by the hour.” It doesn’t work. Remember Murphy’s Law; “If you want to see how long a job can take, pay someone by the hour.” You may pay a little more for a fixed price bid, but it’s worth it for peace of mind.
Never accept a bid “by the hour.” It doesn’t work. Remember Murphy’s Law; “If you want to see how long a job can take, pay someone by the hour.” You may pay a little more for a fixed price bid, but it’s worth it for peace of mind.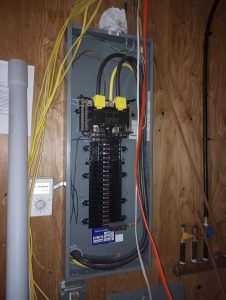 Utilities must be connected. Exactly who is responsible for running water lines, sewer lines, and electrical hookups will vary with each subcontractor involved. Get responsibility pinned down when you are hiring subs, then follow through to be sure it is done properly.
Utilities must be connected. Exactly who is responsible for running water lines, sewer lines, and electrical hookups will vary with each subcontractor involved. Get responsibility pinned down when you are hiring subs, then follow through to be sure it is done properly.
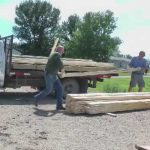 I do not trust contractors to buy materials for me. Contractors generally have no qualms about using leftover materials from prior jobs, or purchasing cheaper materials than specified. If you seriously are concerned about material quality, take control yourself. Be aware, when contractors purchase materials for your barndominium, they will mark them up. Paying for materials yourself assures you of not having liens against your property for bills your contractor did not pay.
I do not trust contractors to buy materials for me. Contractors generally have no qualms about using leftover materials from prior jobs, or purchasing cheaper materials than specified. If you seriously are concerned about material quality, take control yourself. Be aware, when contractors purchase materials for your barndominium, they will mark them up. Paying for materials yourself assures you of not having liens against your property for bills your contractor did not pay.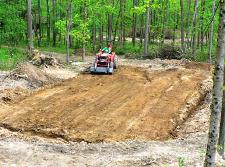 Seemingly millions of canned house plans are available (for a small to large fee) across a plethora of internet websites. 99.9% of these plans have a similar problem – they were designed for a flat lot in suburbia! Yep, they look stunning on a website. Considering spending your hard earned money on one thinking you will save money by using cheap house plans? This would be an equivalent to everyone buying 34 inch waist 36 inch inseam Levi’s. They fit me just fine, but what if you are not 6’5”? Or maybe you do not even like Levi’s?
Seemingly millions of canned house plans are available (for a small to large fee) across a plethora of internet websites. 99.9% of these plans have a similar problem – they were designed for a flat lot in suburbia! Yep, they look stunning on a website. Considering spending your hard earned money on one thinking you will save money by using cheap house plans? This would be an equivalent to everyone buying 34 inch waist 36 inch inseam Levi’s. They fit me just fine, but what if you are not 6’5”? Or maybe you do not even like Levi’s?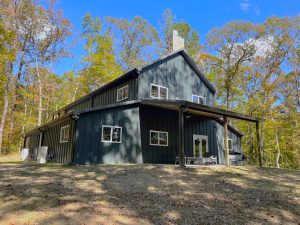
 Building Codes are a bare minimum standard. Their main focus is on Life/Safety/Hygiene issues and limited structural capacity. Code is not quality. I know of no tradesperson who would build anything for themselves merely “to code.” Building standards are written to protect occupants for a limited time during catastrophic events. It is assumed all structures will be partially, if not completely damaged.
Building Codes are a bare minimum standard. Their main focus is on Life/Safety/Hygiene issues and limited structural capacity. Code is not quality. I know of no tradesperson who would build anything for themselves merely “to code.” Building standards are written to protect occupants for a limited time during catastrophic events. It is assumed all structures will be partially, if not completely damaged.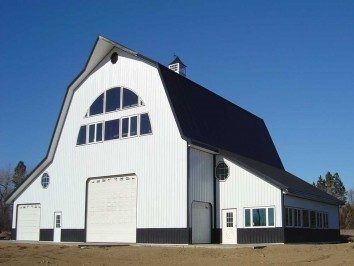 Finding skilled craftsman who are willing to travel to our location ranged from difficult to impossible. Few were interested in a jaunt of 60 miles from Watertown or 100 miles from Fargo. Those who would travel charged extra to compensate for driving time and distance. Transporting building materials and paying for delivery costs more than building near a major city.
Finding skilled craftsman who are willing to travel to our location ranged from difficult to impossible. Few were interested in a jaunt of 60 miles from Watertown or 100 miles from Fargo. Those who would travel charged extra to compensate for driving time and distance. Transporting building materials and paying for delivery costs more than building near a major city.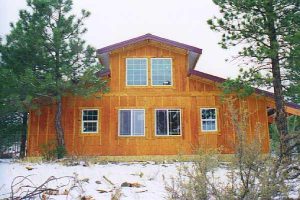 Barndominiums, shouses and post frame homes all fit into a similar category to me. This category heading would be titled, “Living in a Post Frame Building”, although other construction types may be used, post frame is going to give most bang for your investment.
Barndominiums, shouses and post frame homes all fit into a similar category to me. This category heading would be titled, “Living in a Post Frame Building”, although other construction types may be used, post frame is going to give most bang for your investment.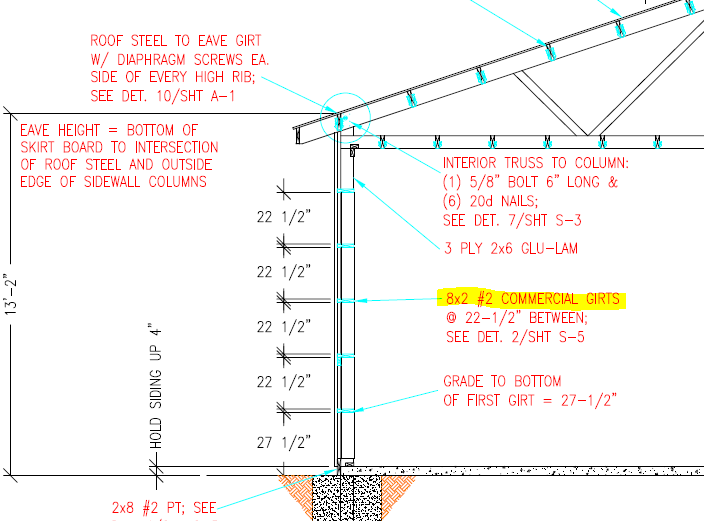
 Thomas, who was owner and president of National Barn Co.’s northeast division, engaged in a pattern of racketeering and deception between 2013 and ’14 that ripped off customers who contracted with his company to have pole buildings constructed, the prosecutors said.
Thomas, who was owner and president of National Barn Co.’s northeast division, engaged in a pattern of racketeering and deception between 2013 and ’14 that ripped off customers who contracted with his company to have pole buildings constructed, the prosecutors said. Why a builder would do this totally baffles me, as stitch screws are not any less expensive (at least not good ones). Of course this building is over a year old, so the builder does not have to do anything about it, by statue!
Why a builder would do this totally baffles me, as stitch screws are not any less expensive (at least not good ones). Of course this building is over a year old, so the builder does not have to do anything about it, by statue! In both cases, Oldfield allegedly gave quotes for two separate pole barn construction jobs and requested a deposit for each job. Both victims wrote a check for the deposit and Oldfield kept the money. After taking the funds, he cut off all contact with the victims, and failed to deliver construction of the pole barns.
In both cases, Oldfield allegedly gave quotes for two separate pole barn construction jobs and requested a deposit for each job. Both victims wrote a check for the deposit and Oldfield kept the money. After taking the funds, he cut off all contact with the victims, and failed to deliver construction of the pole barns.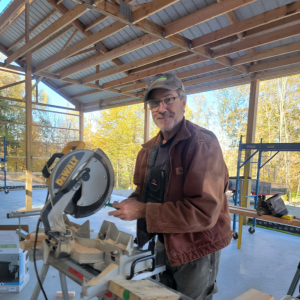 “He took the money and didn’t do a thing,” Van Norman said. “In one of them, a subcontractor came out and prepped the site but after that, nothing happened. At another job, he ordered materials and the materials were delivered to the site, but they sat there forever, to the point where some of them were weathered to the point of being unusable.”
“He took the money and didn’t do a thing,” Van Norman said. “In one of them, a subcontractor came out and prepped the site but after that, nothing happened. At another job, he ordered materials and the materials were delivered to the site, but they sat there forever, to the point where some of them were weathered to the point of being unusable.”
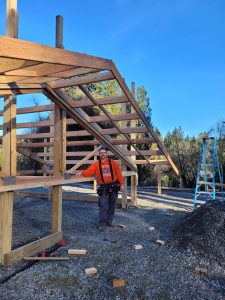 Hansen Pole Buildings is a supplier and a supplier only. We do not construct buildings anywhere for anyone – even ourselves. Our new post frame building addition of 30 feet x 96 feet is being contracted out to a technician, who happens to do erection work for several of our clients. When you order your new post frame building from us this is clearly reiterated in writing and approved by you:
Hansen Pole Buildings is a supplier and a supplier only. We do not construct buildings anywhere for anyone – even ourselves. Our new post frame building addition of 30 feet x 96 feet is being contracted out to a technician, who happens to do erection work for several of our clients. When you order your new post frame building from us this is clearly reiterated in writing and approved by you:
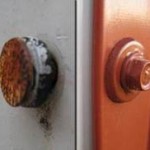
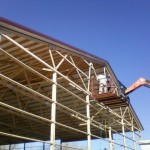
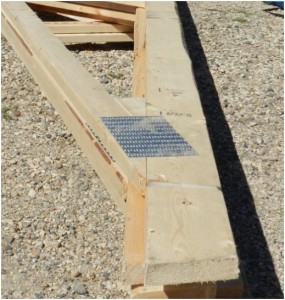
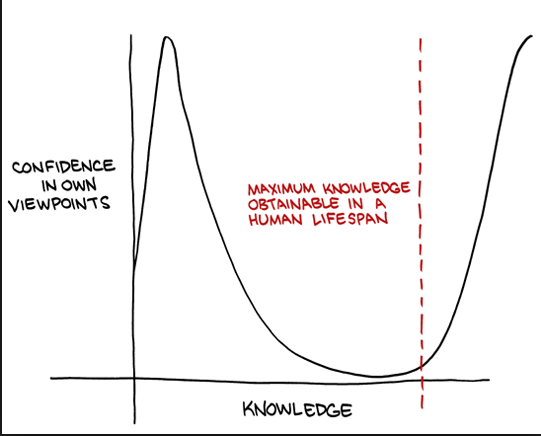
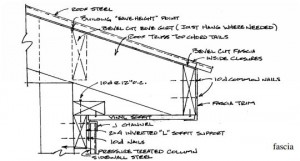
 Winter weather can prove to be ugly.
Winter weather can prove to be ugly.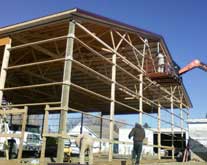 In today’s episode of “How the Stomach Churns” we find Builder Bob (the name has been changed to protect those who probably don’t read my articles anyhow) industriously working away in the wilds of Colorado – where he determines the sidewall steel above a sliding door is four inches too short!
In today’s episode of “How the Stomach Churns” we find Builder Bob (the name has been changed to protect those who probably don’t read my articles anyhow) industriously working away in the wilds of Colorado – where he determines the sidewall steel above a sliding door is four inches too short! The phenomenon was first tested in a series of experiments published in 1999 by David Dunning and Justin Kruger of the Department of Psychology, Cornell University. The study was inspired by the case of McArthur Wheeler, a man who robbed two banks after covering his face with lemon juice in the mistaken belief, as lemon juice is usable as invisible ink, it would prevent his face from being recorded on surveillance cameras. They noted earlier studies suggested ignorance of standards of performance lies behind a great deal of incorrect self assessments of competence. This pattern was seen in studies of skills as diverse as reading comprehension, operating a motor vehicle, and playing chess or tennis.
The phenomenon was first tested in a series of experiments published in 1999 by David Dunning and Justin Kruger of the Department of Psychology, Cornell University. The study was inspired by the case of McArthur Wheeler, a man who robbed two banks after covering his face with lemon juice in the mistaken belief, as lemon juice is usable as invisible ink, it would prevent his face from being recorded on surveillance cameras. They noted earlier studies suggested ignorance of standards of performance lies behind a great deal of incorrect self assessments of competence. This pattern was seen in studies of skills as diverse as reading comprehension, operating a motor vehicle, and playing chess or tennis. DEAR POLE BARN GURU: I have some serious issues with a pole barn I recently had built! I hired a general contractor to build it for me knowing it would be a little more expensive but that way if there was any issues it was his responsibility to deal with subcontractors. Well it’s been a nightmare ever since the sub he hired to construct it didn’t set the man door at the right height so when the concrete crew poured the floor they went off the bottom of the man door instead of the garage doors which is the proper way to do it. Well when they went to do the apron they discovered the siding was three inches below where the concrete had to be so they had to cut the wainscot three inches. I decided to start taking measurements! This is a 30×40 building and none of the posts are on center. They are anywhere from 16 inches off to 2 inches off center on an 8 foot span. The roof joists are supposed to be 4 foot span but they are all over the place too! Anyway he’s trying to tell this is ok it’s still structurally sound and I shouldn’t worry about it! Anyway you get the picture. He wants his money and I am refusing to give final payment till I get another contractor to look at it and give me a cost estimate to fix the problems his sub screwed up on. What’s your thoughts on the way I’m handling it? CONFOUNDED IN CABLE
DEAR POLE BARN GURU: I have some serious issues with a pole barn I recently had built! I hired a general contractor to build it for me knowing it would be a little more expensive but that way if there was any issues it was his responsibility to deal with subcontractors. Well it’s been a nightmare ever since the sub he hired to construct it didn’t set the man door at the right height so when the concrete crew poured the floor they went off the bottom of the man door instead of the garage doors which is the proper way to do it. Well when they went to do the apron they discovered the siding was three inches below where the concrete had to be so they had to cut the wainscot three inches. I decided to start taking measurements! This is a 30×40 building and none of the posts are on center. They are anywhere from 16 inches off to 2 inches off center on an 8 foot span. The roof joists are supposed to be 4 foot span but they are all over the place too! Anyway he’s trying to tell this is ok it’s still structurally sound and I shouldn’t worry about it! Anyway you get the picture. He wants his money and I am refusing to give final payment till I get another contractor to look at it and give me a cost estimate to fix the problems his sub screwed up on. What’s your thoughts on the way I’m handling it? CONFOUNDED IN CABLE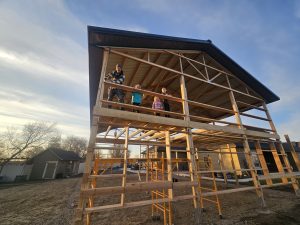 Below is an actual email from a potential client. These were the kind of folks who put huge smiles (all of the way to the bank) on my face when I was a pole building contractor!
Below is an actual email from a potential client. These were the kind of folks who put huge smiles (all of the way to the bank) on my face when I was a pole building contractor!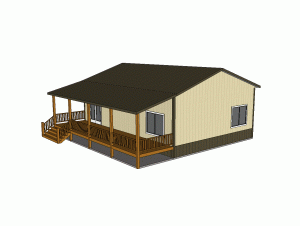 Rick related to me this from the client:
Rick related to me this from the client: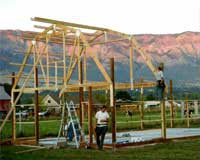
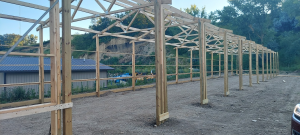 Sometimes what they say seems completely obvious to them, but makes no sense to you. Of course most of what I say seems completely obvious to me, but makes no sense to my darling bride either.
Sometimes what they say seems completely obvious to them, but makes no sense to you. Of course most of what I say seems completely obvious to me, but makes no sense to my darling bride either.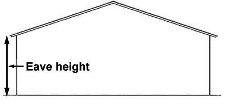
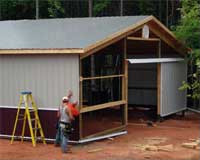 Remember those hours the general contractor will save you on the jobsite? Plan on spending twice the amount of time to find a good general contractor. Do your due diligence and hire someone with excellent references and the professionalism to do what he was hired to do.
Remember those hours the general contractor will save you on the jobsite? Plan on spending twice the amount of time to find a good general contractor. Do your due diligence and hire someone with excellent references and the professionalism to do what he was hired to do.





