You Can’t Build It Here
 When I first began selling pole barn kits in Oregon, back in 1980, they were almost universally no permit required farm buildings. As our service area expanded into states such as California and Nevada, engineering was required in most instances, however there was never a concern about a pole building not being approved for use in any jurisdiction.
When I first began selling pole barn kits in Oregon, back in 1980, they were almost universally no permit required farm buildings. As our service area expanded into states such as California and Nevada, engineering was required in most instances, however there was never a concern about a pole building not being approved for use in any jurisdiction.
Now there were some ‘tough’ Building Departments. Most providers and builders refused to even quote permitted pole buildings within Multnomah County, Oregon or King County, Washington – just because they involved engineering and had plans examiners who were actually engineers themselves.
As our Pacific Northwest pole building industry evolved and expanded, we knew we had clients who were bootlegging our buildings into homes, but it wasn’t until I built a shouse (shop/house) for myself in rural Spokane County, Washington nearly 30 years ago, where I actually participated in a post frame building specifically designed for residential use all along.
In recent years, there has been a literal explosion of barndominiums across our country – many of these being post frame homes. And why not? Post frame offers so many benefits over limitations of what is considered to be a more traditional structural system – stick (or stud wall) framed.
Perhaps stick built construction’s biggest advantage is builders and tradespeople are very comfortable working in and around stick framing. All registered architects and most building inspectors are very familiar with stick framing. 2018’s International Residential Code (IRC) provides a prescriptive ‘cook book’ to follow for adequate structural assembly, within certain limitations. These include, but are not limited to, no story height of greater than 11 feet 7 inches (R301.3.1), no hurricane prone areas with a design wind speed of 130 mph or greater located south of Virginia, or 140 mph elsewhere (R301.2(5)B), and no ground snow loads over 70 psf (R301.2.3).
IRC802.10.2.1 further limits truss spans to a maximum of 36 feet and building lengths to 60 feet (measured perpendicular to truss span). Trussed roof slopes must be at least 3:12 and no greater than 12:12.
Wood is a very forgiving building material and, even when miscut, replacement material is usually only a short drive away. America’s home building industry has built traditional, wood stick framed homes, on site for decades.
Many builders, architects, carpenters and other subcontractors prefer to work on stick built homes as compared to alternative building systems, as it is what they are familiar with. Because traditionally framed houses are so popular, dimensional lumber and stick built framers are readily available.
Another advantage of stick built homes is they allow for a great level of design freedom. One can design a home with various ceiling heights, angles and curves, niches and other details. Stick framing is one way to achieve those unique details at a fairly affordable cost.
Despite its popularity, stick framing does have some drawbacks. Because stick built homes are assembled outside, over several weeks, framing lumber is subject to outside moisture. If lumber gets too wet, it can shrink and warp as it dries and cause cracks in the attached drywall. This shrinking and warping can also make it difficult to properly insulate. To decrease risks of potential moisture problems, exteriors are covered with an appropriate and well-sealed Weather Resistant Barrier and lumber should be properly dried before drywall and insulation are installed.
Another drawback of a stick built home is it usually takes several weeks to complete framing. Total amount of time it will take will obviously depend on the size and complexity of house plans and size, experience and availability of any particular framing crew.
A framing crew must precisely cut, assemble and erect framing components sometimes in adverse weather conditions. Working around adverse weather conditions is another challenge with stick framing.
Come back in two days for the conclusion in You Can’t Build it Here Part II.
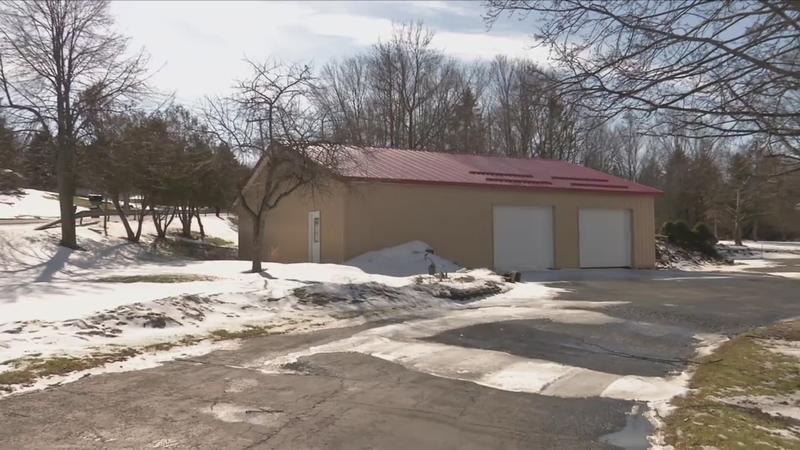
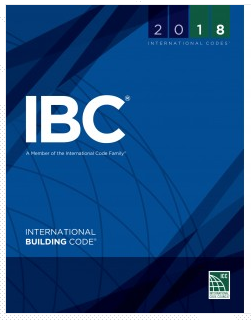 BUILDING CODES:
BUILDING CODES: A classic example of this came when International Building Codes were first adopted in 2000. Prior Codes did not have deflection criteria for wall members in those cases where members did not support a rigid finish (like plaster or gypsum board). New Code limits deflection for all instances. In order to meet these new requirements, in many cases, pole building wall girts can no longer be installed “flat” on wall column exteriors.
A classic example of this came when International Building Codes were first adopted in 2000. Prior Codes did not have deflection criteria for wall members in those cases where members did not support a rigid finish (like plaster or gypsum board). New Code limits deflection for all instances. In order to meet these new requirements, in many cases, pole building wall girts can no longer be installed “flat” on wall column exteriors. In order to keep our prices as reasonable as possible, we typically provide only complete post frame building packages. This allows for minimization of shipping expenses and potential freight damage, as well as us not having to provide $200 of Technical Support on a product we make only $100 on (we provide unlimited free Technical Support during construction, if our nearly 500 page Construction Manual and your engineered plans leave you with any uncertainties).
In order to keep our prices as reasonable as possible, we typically provide only complete post frame building packages. This allows for minimization of shipping expenses and potential freight damage, as well as us not having to provide $200 of Technical Support on a product we make only $100 on (we provide unlimited free Technical Support during construction, if our nearly 500 page Construction Manual and your engineered plans leave you with any uncertainties).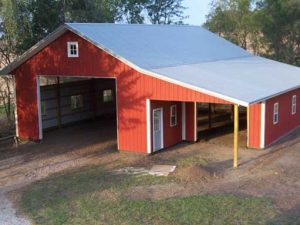 My recommendation – invest in engineered plans. It becomes an assurance a registered design professional has verified your building will meet Code mandated loading requirements. In some cases, insurance companies offer discounts for buildings designed by an engineer. It’s certainly worth asking your agent for one!
My recommendation – invest in engineered plans. It becomes an assurance a registered design professional has verified your building will meet Code mandated loading requirements. In some cases, insurance companies offer discounts for buildings designed by an engineer. It’s certainly worth asking your agent for one! Your Building Department wants an engineered soils report for your site, not an unusual request in much of Colorado, as there are some fairly unstable soils. You will need to contact a Registered Professional Engineer in your area who specializes in geotechnical work (Google – Geotechnical Engineers near me). They will visit your site and do an analysis to determine if it is even capable of being built upon. With this report in hand you can then take this soils report and your proposed building plans to yet another RDP (Registered Design Professional – architect or engineer) who can prepare a set of sealed drawings for your building. “Truss report” being asked for are engineer sealed drawings for prefabricated trusses you will be utilizing to support your building’s roof. You will need to provide your RDP sealed plans to your choice of truss providers, so they can design trusses adequate to support loads detailed within your sealed plans.
Your Building Department wants an engineered soils report for your site, not an unusual request in much of Colorado, as there are some fairly unstable soils. You will need to contact a Registered Professional Engineer in your area who specializes in geotechnical work (Google – Geotechnical Engineers near me). They will visit your site and do an analysis to determine if it is even capable of being built upon. With this report in hand you can then take this soils report and your proposed building plans to yet another RDP (Registered Design Professional – architect or engineer) who can prepare a set of sealed drawings for your building. “Truss report” being asked for are engineer sealed drawings for prefabricated trusses you will be utilizing to support your building’s roof. You will need to provide your RDP sealed plans to your choice of truss providers, so they can design trusses adequate to support loads detailed within your sealed plans.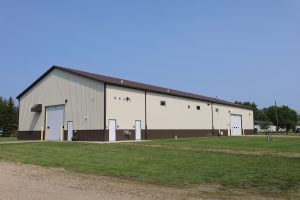 The building official is also authorized and directed to enforce the provisions of this code. The building official shall have the authority to render interpretations of this code and to adopt policies and procedures in order to clarify the application of its provisions. Such interpretations, policies and procedures shall comply with the intent and purpose of this code.
The building official is also authorized and directed to enforce the provisions of this code. The building official shall have the authority to render interpretations of this code and to adopt policies and procedures in order to clarify the application of its provisions. Such interpretations, policies and procedures shall comply with the intent and purpose of this code.
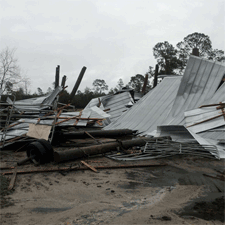 Of course somewhere along the discussion between the Building Designer and the client this statement always seems to come up:
Of course somewhere along the discussion between the Building Designer and the client this statement always seems to come up: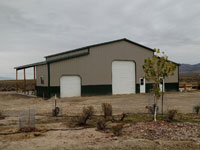 We have streamlined our process for efficiency. This means by the time you get your plans, we are far into a ton of series of steps which happen concurrently – and have done much of the “work”….which has a cost. People are willing to pay an architect several thousand (or tens of thousands) dollars for house plans, but they are unwilling to pay an appropriate amount for the work involved to produce truly custom post frame (pole) building plans.
We have streamlined our process for efficiency. This means by the time you get your plans, we are far into a ton of series of steps which happen concurrently – and have done much of the “work”….which has a cost. People are willing to pay an architect several thousand (or tens of thousands) dollars for house plans, but they are unwilling to pay an appropriate amount for the work involved to produce truly custom post frame (pole) building plans.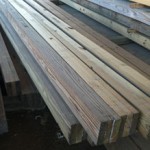 DEAR POLE BARN GURU: The materials just arrived for my pole barn and construction is to start on Monday. The building will be 30×40 with attic trusses with an 8/12 pitch, 24 inches on center with a 1ft overhang (there is a total of 21 trusses). In the materials there was 4- 28ft 6x6s, and 14-18ft 4x6s. My question is will the 4×6’s be able to handle the load bearing of the attic trusses, or should they be 6×6’s as well? Thank you for your help. JIMMY IN PLYMOUTH
DEAR POLE BARN GURU: The materials just arrived for my pole barn and construction is to start on Monday. The building will be 30×40 with attic trusses with an 8/12 pitch, 24 inches on center with a 1ft overhang (there is a total of 21 trusses). In the materials there was 4- 28ft 6x6s, and 14-18ft 4x6s. My question is will the 4×6’s be able to handle the load bearing of the attic trusses, or should they be 6×6’s as well? Thank you for your help. JIMMY IN PLYMOUTH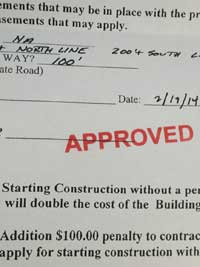 Here in Roberts county, South Dakota a minimum of $20 will obtain a building permit from the county clerk – no plans, no inspections and same hour service. Get to the I-5 corridor in Washington, Oregon and California, a permit for the same sized building could cost thousands of dollars and involve a several month wait for someone to come to your property to do a wetlands evaluation! I’ve seen permits take up to a year to be issued in California!!
Here in Roberts county, South Dakota a minimum of $20 will obtain a building permit from the county clerk – no plans, no inspections and same hour service. Get to the I-5 corridor in Washington, Oregon and California, a permit for the same sized building could cost thousands of dollars and involve a several month wait for someone to come to your property to do a wetlands evaluation! I’ve seen permits take up to a year to be issued in California!!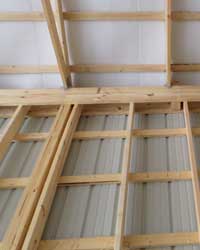 My concern is the structural integrity of the 2-2×12 (separate, not fastened together as a beam) nailed into the side of the 4 x 6 posts at 8 ft. o.c.
My concern is the structural integrity of the 2-2×12 (separate, not fastened together as a beam) nailed into the side of the 4 x 6 posts at 8 ft. o.c.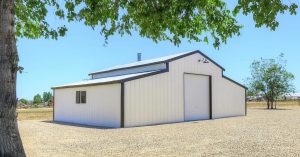 When a pole building is constructed from engineered plans (not just the use of prefabricated metal connector plated trusses, built from engineer sealed truss drawings), oftentimes the Registered Design Professional (RDP – engineer or architect) can provide a brief letter to the Building Official, in the event things have gone astray. Sometimes a sketch needs to also be provided, but (provided this method is acceptable to the Building Official) this fix is going to prove far less expensive than having to rework one or more pages of the blueprints.
When a pole building is constructed from engineered plans (not just the use of prefabricated metal connector plated trusses, built from engineer sealed truss drawings), oftentimes the Registered Design Professional (RDP – engineer or architect) can provide a brief letter to the Building Official, in the event things have gone astray. Sometimes a sketch needs to also be provided, but (provided this method is acceptable to the Building Official) this fix is going to prove far less expensive than having to rework one or more pages of the blueprints.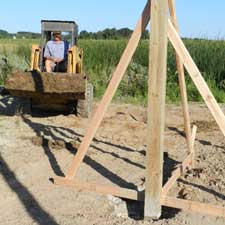 The building plans call out for the sidewall (double truss bearing) columns to be 6×8, with the six inch face oriented towards the sides of the building.
The building plans call out for the sidewall (double truss bearing) columns to be 6×8, with the six inch face oriented towards the sides of the building.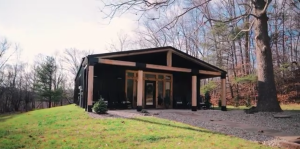 As it turned out, she wanted to build a pole barn house. She wanted the traditional “barn style”, which is called a gambrel, and to finish it “just like a house”. To make a long story short – we did just that. The main part of the building is 48’ x 60’ with two 18’ enclosed sheds. I dropped one of them back a bit from the front end wall to create more of a residential “look” and make it more stylish.
As it turned out, she wanted to build a pole barn house. She wanted the traditional “barn style”, which is called a gambrel, and to finish it “just like a house”. To make a long story short – we did just that. The main part of the building is 48’ x 60’ with two 18’ enclosed sheds. I dropped one of them back a bit from the front end wall to create more of a residential “look” and make it more stylish.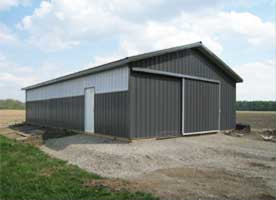 The challenge of designing a roof only hay barn is there are no endwalls to transfer wind shear loads from the roof to the ground. This causes the columns to have to do all of the work and increases the pressure they must withstand by a factor of four! The resultant is large dimension columns, unwieldy and/or improper bracing, very deep holes filled with concrete and more expense.
The challenge of designing a roof only hay barn is there are no endwalls to transfer wind shear loads from the roof to the ground. This causes the columns to have to do all of the work and increases the pressure they must withstand by a factor of four! The resultant is large dimension columns, unwieldy and/or improper bracing, very deep holes filled with concrete and more expense.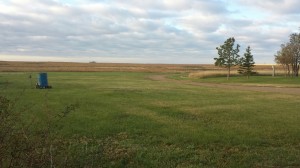
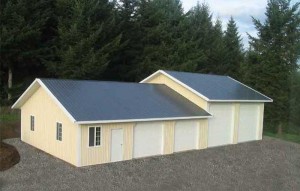 This just happened in Fowler, Indiana, and here is an excerpt from the letter I wrote to defend pole buildings:
This just happened in Fowler, Indiana, and here is an excerpt from the letter I wrote to defend pole buildings: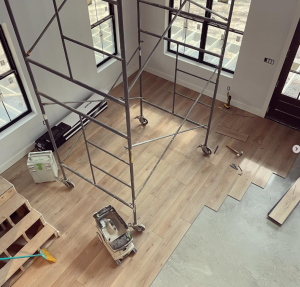
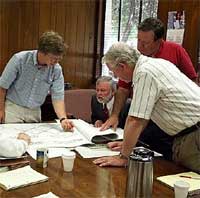 Considering construction a post frame building for commercial use? If so, many jurisdictions offer a pre application conference which will greatly ease the overall permit process, as well as providing a total view as to all of the requirements necessary to be met.
Considering construction a post frame building for commercial use? If so, many jurisdictions offer a pre application conference which will greatly ease the overall permit process, as well as providing a total view as to all of the requirements necessary to be met.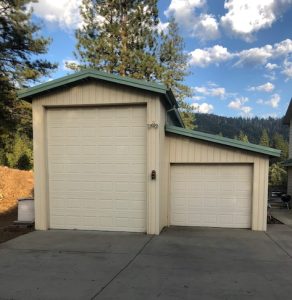 Pole buildings have changed tremendously over the past 20 years in overall “looks”. Unless you can see the inside framework, from the outside they look every bit as attractive as the “stud wall” framework type. Overhangs, cupolas, ridge or gable vents, wainscot, and every type of roofing or siding imaginable is now seen on pole barn garages.
Pole buildings have changed tremendously over the past 20 years in overall “looks”. Unless you can see the inside framework, from the outside they look every bit as attractive as the “stud wall” framework type. Overhangs, cupolas, ridge or gable vents, wainscot, and every type of roofing or siding imaginable is now seen on pole barn garages.
 Reason #1 – The client failed to verify their Building Code version and load conditions with the Building Department prior to ordering their building. I cannot speak for anyone else, but we DO REQUIRE our clients to verify this information.
Reason #1 – The client failed to verify their Building Code version and load conditions with the Building Department prior to ordering their building. I cannot speak for anyone else, but we DO REQUIRE our clients to verify this information.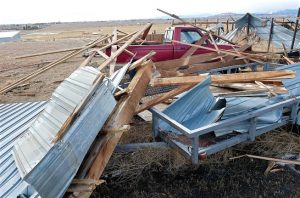 Now I know 18 mph does not sound like much, but in the formula to convert from miles per hour, to pounds per square foot of load, the wind speed is squared! While 138 is only 15% faster, the effective load placed on the building is over 32% more. Huge difference.
Now I know 18 mph does not sound like much, but in the formula to convert from miles per hour, to pounds per square foot of load, the wind speed is squared! While 138 is only 15% faster, the effective load placed on the building is over 32% more. Huge difference.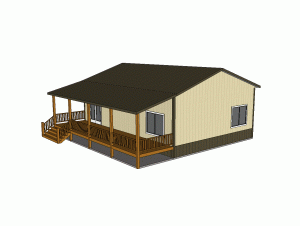 One of the most important considerations to you may be where on the property you are placing your building. You may be able to deal with your Planning Department on exactly where your building “sits”. You intimately know your own property and the tree your great grandfather planted is just not going to be moved. I am constantly amazed at pictures of buildings which are emailed to me, and they have a huge tree (or several) very close to the building they just put up. I am thinking, “It must have been a bear to construct a building with a big ol’ tree right next to the site. Why didn’t they just take the tree down?” But if the “big ol’ tree” Great Grampa planted is “not going anywhere”, you need to be the one to take this issue up with your local planning department to come up with an agreeable solution.
One of the most important considerations to you may be where on the property you are placing your building. You may be able to deal with your Planning Department on exactly where your building “sits”. You intimately know your own property and the tree your great grandfather planted is just not going to be moved. I am constantly amazed at pictures of buildings which are emailed to me, and they have a huge tree (or several) very close to the building they just put up. I am thinking, “It must have been a bear to construct a building with a big ol’ tree right next to the site. Why didn’t they just take the tree down?” But if the “big ol’ tree” Great Grampa planted is “not going anywhere”, you need to be the one to take this issue up with your local planning department to come up with an agreeable solution.





