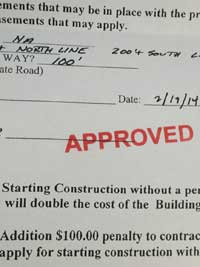When Sometimes Submitting all the Right Stuff, Is not Enough
I recently wrote about the lack of challenges involving acquiring a Building Permit in some jurisdictions: https://www.hansenpolebuildings.com/blog/2015/06/building-permit-4/.
The process can be as simple as no process at all (you can build anything you want without a permit) to as difficult as feeling signing over your first born child is a requirement. Hold on – some of you readers are just a bit too excited at the latter possibility….I meant it figuratively, not literally!
One of our clients is applying for a building permit in Clackamas County, Oregon.
DISCLAIMER – The purpose of this article is NOT to pick at the Clackamas County Building Codes Division, as this particular scenario can happen in any jurisdiction where structural plan reviews are a part of the process for obtaining a permit to build.
As far as building permits for post frame (pole) buildings go, my 35 years of working with Clackamas County tells me they are pretty decent folks to deal with, as long as one follows the rules and submits the required documents. Among these documents are the engineer sealed drawings for the prefabricated roof trusses. (For more “fun with permits” see: https://www.hansenpolebuildings.com/blog/2014/06/building-permit-2/ )
When Building Departments issue correction lists to permit applicants, it tends to get clients frazzled. https://www.hansenpolebuildings.com/blog/2012/07/plan-check/
Here is an actual excerpt from the Plans Examiner in Clackamas County:
“The project referenced above has been reviewed for compliance with the 2014 Oregon Residential Specialty Code (ORSC).
The roof truss engineering sheet submitted by DrJ Engineering LLC was designed as a single member (1-ply) with four interior bearing points along the bottom cord of the truss. Refer to the REACTIONS. Max gravity loads at the interior bearing points 18 (828 lbs), 15(853lbs), 13(1356 lbs) and 10(803 lbs). This roof truss was designed and requires four interior bearing walls below, transferring the reaction loads into a concrete foundation/spread footing.
Please provide the roof truss engineering sheets to include the following,
- A roof truss that spans the 45 feet and is designed with all loads (reactions) transferred to the exterior walls at bearing points 1 and 9.
- The pole building and all details were designed with 2-ply (double) trusses spanning the 45 feet. Provide a statement from the pole building designer allowing the single member truss for all details indicated throughout the construction plans.
- Include the gable end truss with engineering sheet.”
I don’t know about you, gentle reader, but this (in my humble opinion) would scare the daylights out of the average person applying for a building permit!
As is the most common case – the client submitted everything required, all of the engineer sealed plans and calculations, the sealed truss drawings as well as a truss placement plan provided by the truss manufacturer.
Somehow, only one of the nine pages of drawings relating to the trusses were looked at by the Plans Examiner – and it was for a single (one-ply) end truss……resulting in the document above being sent to the client.
There are times when turning just another page would simplify life!
 Here in Roberts county, South Dakota a minimum of $20 will obtain a building permit from the county clerk – no plans, no inspections and same hour service. Get to the I-5 corridor in Washington, Oregon and California, a permit for the same sized building could cost thousands of dollars and involve a several month wait for someone to come to your property to do a wetlands evaluation! I’ve seen permits take up to a year to be issued in California!!
Here in Roberts county, South Dakota a minimum of $20 will obtain a building permit from the county clerk – no plans, no inspections and same hour service. Get to the I-5 corridor in Washington, Oregon and California, a permit for the same sized building could cost thousands of dollars and involve a several month wait for someone to come to your property to do a wetlands evaluation! I’ve seen permits take up to a year to be issued in California!!






