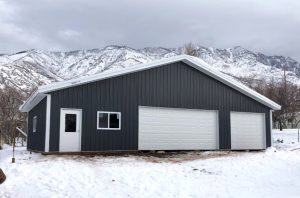When I was a freshman in Architecture school at the University of Idaho, we watched video footage of the November 7, 1940 collapse of the Tacoma Narrows Bridge (also known as “Gallopin Gertie”). If you have never seen this amazing footage before, you can watch it here:
https://www.youtube.com/watch?v=j-zczJXSxnw
Luckily, most of you will never watch (or worse experience) an actual structural building collapse due to extreme wind and/or snow conditions.
The Building Codes (IBC – International Building Code and IRC – International Residential Code) have prescriptive tables for the use of many materials, within given design parameters. Properly installed materials, should provide for safely constructed buildings, within the parameters of the tables.
On January 11, 2014, gusts of wind up to 86 mph (miles per hour) were recorded at Raleigh, North Carolina. The extreme wind conditions were brought about in the aftermath of a “polar vortex” which first froze much of the country, and then (in the Raleigh area) swung with an 80 degree temperature differential to 70 degrees F.
Well, the best laid plans, do not always result is the best outcomes, as can be seen here (this is a MUST watch complete building collapse): https://www.youtube.com/watch?v=FSPB3snYT8M
Now why is it this building came down?
 Without being able to do a physical inspection and forensic analysis, my best guess would be to blame it on fasteners, or lack thereof. I’ve been accused of being overly anal at times, as I watch things like AETN’s History Channel shows about building structural failures. More often than not, the failures are due not to poor design, but to inadequate connections (using improper or not enough fasteners).
Without being able to do a physical inspection and forensic analysis, my best guess would be to blame it on fasteners, or lack thereof. I’ve been accused of being overly anal at times, as I watch things like AETN’s History Channel shows about building structural failures. More often than not, the failures are due not to poor design, but to inadequate connections (using improper or not enough fasteners).
In my humble opinion, it will probably be determined by an insurance company investigator, the OSB (oriented strand board) sheathing on the building which fell was not properly attached.
Another possible issue could be Code published Table values for shear walls be higher than the values determined by testing. In 2012 the Structural Building Components Research Institute (SBCRI) and Qualtim, Inc. submitted their findings in a Technical Evaluation Report (TER No. 1201-02), which leads one to believe the Code values are greater than they perhaps should be. To peruse a copy of the report: https://sbcri.info/system/files/drj/ter/node/94/ter120102shearwallsandbwpdesignvaluesfinal.pdf
The one saving grace of tested materials involving lumber is designers are only allowed to use a value which is 40% of the ultimate strength (Pult), based upon the 5th percentile of testing results. In layperson’s terms, if 100 samples are tested, the results of the fifth from the worst test are determined, and the design value is then only 40% of this. The idea is to have a usable number which should be lower than any possible real life situation.
Why am I so interested in building failures? In doing this over my 35 plus years, I have changed my basic building design time and again to improve it. I shudder when I see other companies finding new “shortcuts” to increase their profits. I am all about making money, but not at the expense of human and precious animal lives. In over 20 years, our design has not changed appreciably – at least not in a structural sense. For me, making sure every building we design will stand up for generations to come is how I sleep well at night.
 Beth Hungiville, executive director of the Lightweight Structures Association, said four of the membrane-style buildings collapsing in seven years is far from normal.
Beth Hungiville, executive director of the Lightweight Structures Association, said four of the membrane-style buildings collapsing in seven years is far from normal.





