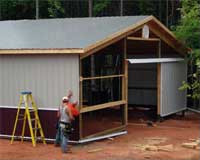Like many suppliers of pole buildings kits, whether “standard” or completely “custom” kits, such as ours, I’m sure I am barking up a familiar tree. What does building materials inventory involve? Let me tell you about one of my most frustrating stories first.
The one which first comes to mind, in talking about inventory, is the guy who called up to say his posts and dimensional lumber had twisted and warped. He wanted to know, “When are you going to send out the replacements?” His name was familiar, but hazy – as if his building purchase was in the distant past. So I did a quick check of our most recent projects. Using his project number, I finally had to do a search in our database. He came up alright, as having had his lumber delivered no less than 8 months ago! And even worse, he lived in Arizona, and he admitted right off the bat his lumber had been sitting “outside” all Spring, Summer and Fall….in the sun and through monsoon rains. But the comment which caused me to just shake my head was when I asked him, “How did the lumber look when you GOT it?” He innocently replied, “Oh, it was really nice then – all straight and it looked great”! Here it was 8 months later and he wanted us to just replace it?
As much as I’d love to make every single customer a happy camper when they call months and even over a year later to say they have things “missing”, damaged or otherwise, I’m not going to play Santa Claus. No business can afford it. When we’ve had folks claim they had hardware missing, due to very specific counting, weighing and tracking practices, it’s amazing how many “missing” pieces suddenly reappear. I’m not saying folks are trying to “pull something” and get extra pieces for nothing (ok, some of them are). Usually, it’s just a matter of poorly inventorying all materials, and carefully storing them so when they are needed, they can be easily found.
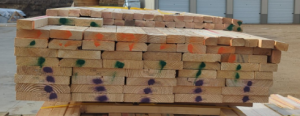 There are a lot of building materials and pieces in a building kit, especially if you have one of any large size or with a lot of features such as wainscot, cupolas, windows and overhangs. So, what does inventory involve?
There are a lot of building materials and pieces in a building kit, especially if you have one of any large size or with a lot of features such as wainscot, cupolas, windows and overhangs. So, what does inventory involve?
What it does NOT mean is having the delivery truck show up, signing the invoice and then walking back in the house never to look at what was delivered until it’s needed on the jobsite. I get very frustrated (and am not very sympathetic) when a client calls from halfway across the country to report they “only got 5 rolls of insulation and I was supposed to get 45. “And you need to overnight it to me.” NO, I don’t. And this demand came a good 6 weeks after delivery.
Sometimes folks balk a bit when we tell them they will get more than one delivery. In fact, they may get 5 or 6 deliveries when you have as many different types of components as a building has. I’ve seen toyboxes and desks have more pieces than our custom building kits, but its usually not such a big deal if you run short a few screws or pieces for something easily housed indoors, or there is not a contractor standing on the jobsite with the time clock running. Because of the different deliveries, it’s actually to a client’s advantage to have deliveries on different days. That way one can do a good job of inventorying, and not be overwhelmed with multiple deliveries on the same day.
Building materials inventory involves not just looking to see “yes, there is lumber in that pile”. It means more than just taking a total count. If you have the right number of pieces, but they are the wrong size, you are still going to be frustrated to run “short” when you are getting your new pole building constructed. Or worse yet, your builder will be upset and want to purchase the missing pieces at full retail value, sending your budgeted building into “overtime”.
So – here we go – basic inventory rules:
- Count, measure and inspect every piece. Yes, every piece, whether it’s lumber, steel or hardware. Compare what you find to your MTO (Material Takeoff Sheet). It’s a quick and easy checklist. Be sure to note what is missing!
- Check for damages. If pieces are nested together – take them apart – such as steel. You may “find” the missing wainscot stacked under longer lengths of steel, so without taking each and every sheet off one at a time, you may not find it.
- Equipment roll forming steel can (rarely) not function properly – and damage the steel, leaving scratches or other blemishes on it. Pieces may get accidentally damaged during shipment, so just because the top pieces look “ok”, doesn’t mean the bottom ones are.
- There are human errors – wrong colors selected, wrong sizes of overhead door panels. Vendors don’t mean to make mistakes, but wherever humans are involved, there can be mistakes. Give them the respect they deserve by being responsible and making sure everything is exactly as you thought it was going to arrive – in good condition.
- Most importantly – inventory soon after shipment. What does “soon” mean? We only give 48 hours. That’s right, 48 hours – to inspect, count and report damaged, missing or simply “wrong” items. Waiting means vendors won’t replace things. Theft is high for lumber on unsupervised lots. Damages occur…sometimes on the jobsite.
Bottom line is, a good building materials inventory and inspection does two things. One, it ensures the pieces you need to complete your building are there when you need them, and Two, it keeps “the honest folks honest”.
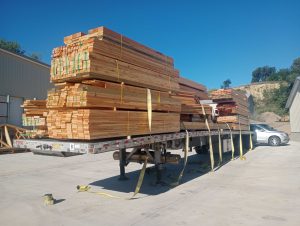 DEAR POLE BARN GURU: What does it include? Just the shell or interior also? ASHLEY in MONROE
DEAR POLE BARN GURU: What does it include? Just the shell or interior also? ASHLEY in MONROE  DEAR POLE BARN GURU: I have an old barn, built early 1900s. A lean-to was added somewhere in the 60s. The barn is collapsing but the lean-to part is still good, size 36×24. I want to add a new posts and header for the rafters replacing the barn wall 36′ length. I plan to use wet set brackets and 6x6x16 post. I am not able to set post in the ground without removing the roof. Is 4 poles with 12′ spacing enough support? The barn, what’s left will be removed afterwards leaving an open side to put equipment in an out. DOUGLAS in TIPTON
DEAR POLE BARN GURU: I have an old barn, built early 1900s. A lean-to was added somewhere in the 60s. The barn is collapsing but the lean-to part is still good, size 36×24. I want to add a new posts and header for the rafters replacing the barn wall 36′ length. I plan to use wet set brackets and 6x6x16 post. I am not able to set post in the ground without removing the roof. Is 4 poles with 12′ spacing enough support? The barn, what’s left will be removed afterwards leaving an open side to put equipment in an out. DOUGLAS in TIPTON  DEAR POLE BARN GURU: Pole barn has metal roof with ridge vent and vented foam enclosures. How many sq inches of NFVA do foam enclosures have? TOM in ROYAL
DEAR POLE BARN GURU: Pole barn has metal roof with ridge vent and vented foam enclosures. How many sq inches of NFVA do foam enclosures have? TOM in ROYAL 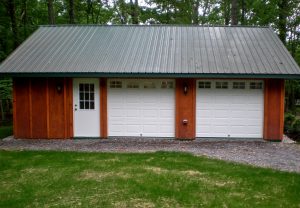
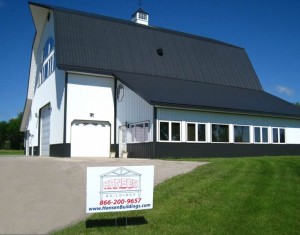 Your new building investment includes full multi-page 24” x 36” structural blueprints detailing location and attachment of every piece (as well as suitable for obtaining Building Permits), our industry’s best, fully illustrated, step-by-step installation manual, and unlimited technical support from people who have actually built post frame buildings. Even better – it includes our industry leading Limited Lifetime Structural warranty!
Your new building investment includes full multi-page 24” x 36” structural blueprints detailing location and attachment of every piece (as well as suitable for obtaining Building Permits), our industry’s best, fully illustrated, step-by-step installation manual, and unlimited technical support from people who have actually built post frame buildings. Even better – it includes our industry leading Limited Lifetime Structural warranty!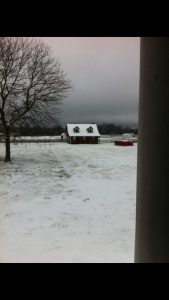
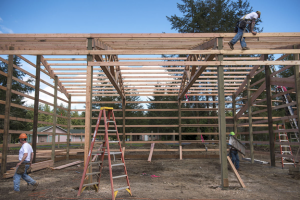 I have talked to several builders and truss makers who insist that trusses must be spaced every two feet so for a 100 X 60 pole barn I would need 51 at a cost of $30,000; factoring in all of the other costs it is simply out of our reach. I have read that you suggest trusses can be spread further apart and one of the builders I have spoken to said I should ask for some plans and he would see what he could do, however is very skeptical.
I have talked to several builders and truss makers who insist that trusses must be spaced every two feet so for a 100 X 60 pole barn I would need 51 at a cost of $30,000; factoring in all of the other costs it is simply out of our reach. I have read that you suggest trusses can be spread further apart and one of the builders I have spoken to said I should ask for some plans and he would see what he could do, however is very skeptical.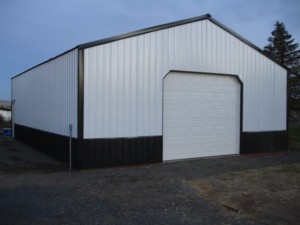 DEAR NATE: Thank you for your interest in a new Hansen Pole Building. Prices listed at
DEAR NATE: Thank you for your interest in a new Hansen Pole Building. Prices listed at  We provide custom designed engineered post frame building kit packages. As we are wood framing, we provide no metal studs. We can supply Weather Resistant Barriers and Reflective Radiant Barriers as well as batt insulation. We typically provide only structural portions of buildings – exterior shell, any raised floors (for crawl spaces, second or third floors or lofts) but can provide interior wall framing, if desired. We can work from any client supplied floor plans, elevation drawings or sketches. We do not have ‘stock’ plans, as every client’s needs are different. We expect our clients to layout their own interior rooms, to best fit with those needs and lifestyle.
We provide custom designed engineered post frame building kit packages. As we are wood framing, we provide no metal studs. We can supply Weather Resistant Barriers and Reflective Radiant Barriers as well as batt insulation. We typically provide only structural portions of buildings – exterior shell, any raised floors (for crawl spaces, second or third floors or lofts) but can provide interior wall framing, if desired. We can work from any client supplied floor plans, elevation drawings or sketches. We do not have ‘stock’ plans, as every client’s needs are different. We expect our clients to layout their own interior rooms, to best fit with those needs and lifestyle.
 There are a lot of building materials and pieces in a building kit, especially if you have one of any large size or with a lot of features such as wainscot, cupolas, windows and overhangs. So, what does inventory involve?
There are a lot of building materials and pieces in a building kit, especially if you have one of any large size or with a lot of features such as wainscot, cupolas, windows and overhangs. So, what does inventory involve?