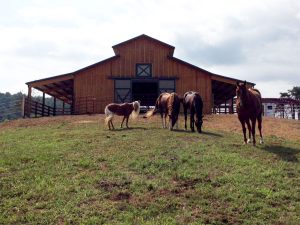To continue from last Friday’s blog on adding a lean-to onto an existing pole building…
Moving onto the design of the lean-to itself:
The lean-to can be placed to either begin at the same height of the existing building eave, or the high side can be placed lower along the original building wall.
If the existing structure has an overhang on the eave, it is usually easiest to lower the lean-to high side, in order to avoid having to remove or reinforce the overhang. Under no circumstance should the lean-to support rafters be supported from the fascia of the existing building.
In many cases, prospective lean-to adders will look to merely attach a ledger (or header) across the face of the columns to support closely spaced rafters either over the top, or attached with engineered hangers. While this may sound simple, rarely is the ledger adequately sized to support the roof load and almost never appropriate to carry drifting and slide off snow loads.
How I prefer to solve the lean-to attachment:
Remove all of the steel from the wall being attached to. If the existing building happens to have eave light panels, it may be possible to merely detach the eave lights.
 I like a design which has a rafter on each end and rafters on each side of the existing sidewall columns. For wider spans or high snow loads, it may be more practical to utilize monopitch (single slope) roof trusses, rather than rafters. The use of trusses can reduce the interior clear height of the lean-to, which should be taken into consideration.
I like a design which has a rafter on each end and rafters on each side of the existing sidewall columns. For wider spans or high snow loads, it may be more practical to utilize monopitch (single slope) roof trusses, rather than rafters. The use of trusses can reduce the interior clear height of the lean-to, which should be taken into consideration.
If an overhang will be past either endwall, the end rafter(s) must be adequately designed to be able to support the surface area of the overhang, including its snow load.
If the existing building happens to utilize truss carriers, it will be easiest to bring the new lean-to roof in below the carriers.
With main building trusses attached at the column locations only, it may be necessary to cut through the existing eave purlins (struts) in order to attach the rafters to the columns. Because every circumstance is slightly different, it could take some additional thought on the part of whomever is doing assembly.
How to Avoid This Situation Entirely
I have few pet leaves in life however it is possible people who tell me they might add a side shed (lean-to) within a few years.
Rule of thumb – the design and materials for the future lean-to will be double what you think they might be (or were when the original building went up). Labor will take twice as long as opposed to doing it in the beginning.
My first choice would be to increase the width of the building to incorporate the area which would be considered as “future shed”. Unless spans are very large or snow loads very large, this is often a less expensive alternative than an enclosed building plus a lean-to. It also affords the practical standpoint of being able to lock everything up, besides being fully protected from the weather.






