Owner-Barndominium Builder Construction Loans
Qualifying for owner-barndominium builder construction loans can be a daunting task. Given 2007-2008’s housing market downturn, owner-builder construction loans are increasingly hard to get but not impossible. An owner-builder is a property owner who serves as general contractor on their own project. A General contractor coordinates everything from budget to hiring subcontractors. Serving as one’s own general coordinator requires work and patience but can provide a huge savings and equity into your property.
Serving as one’s own general contractor requires some research and knowledge. Since most people are not well versed in construction, it would be wise for a future barndominium owner to consult with someone with experience to get an understanding of how a project works from beginning to end. You should look at project size and develop a business plan. This business plan should include a projected budget listing labor and costs, building permits and any additional associated costs.
For further reading on things to complete before going to a barndominium lender: https://www.hansenpolebuildings.com/2020/06/things-to-complete-before-going-to-a-barndominium-lender/
In addition, a project timeline needs to be developed. This project timeline will forecast the anticipated building schedule. It should also include provisions for delays (they will occur).
 Once you have completed a business plan, find a lender who specializes in construction loans. To determine if you are qualified for a construction loan, your lender will need to verify your income, cash reserves, debt–to-income ratio and credit score and know you can provide necessary down payment. Down payment will be up to 30 percent of requested loan amount. Borrowers may use land equity as a substitute for a down payment. These requirements will allow your lender to see if you are able to repay the loan. Lenders are skeptical about providing construction loans to individuals. Providing a business plan for them to review will demonstrate you have researched and understand what is involved in constructing your barndominium.
Once you have completed a business plan, find a lender who specializes in construction loans. To determine if you are qualified for a construction loan, your lender will need to verify your income, cash reserves, debt–to-income ratio and credit score and know you can provide necessary down payment. Down payment will be up to 30 percent of requested loan amount. Borrowers may use land equity as a substitute for a down payment. These requirements will allow your lender to see if you are able to repay the loan. Lenders are skeptical about providing construction loans to individuals. Providing a business plan for them to review will demonstrate you have researched and understand what is involved in constructing your barndominium.
Upon loan approval, you can begin to assemble your construction team. You need to ensure all subcontractors are reputable and guarantee their work, by proper vetting. Request to see previous projects and ask for references. In addition, check to see if any complaints have been lodged through local building authorities.
How to vet subcontractors: https://www.hansenpolebuildings.com/2018/04/vetting-building-contractor/
After your team is assembled, establish frequent site visits and meetings with subcontractors to keep the project on schedule. By doing so, you will be able to adjust schedules should an issue arise causing a delay. Remember this is an investment. If you do not play an active role in your barndominium’s construction, your dream home could become your nightmare.
 Thank you for your kind words in regards to this particular building. As every building we provide is uniquely engineered specifically for climactic conditions at site it will be built upon (as well as particular Building Code edition and local amendments), having this original set of structural plans would be worthless for where you are. Our engineers also will not place their seals on structural plans when we are not providing materials, as there is no way for them to otherwise assure materials being specified, will actually be incorporated into the building (some of these materials are proprietary to us as well).
Thank you for your kind words in regards to this particular building. As every building we provide is uniquely engineered specifically for climactic conditions at site it will be built upon (as well as particular Building Code edition and local amendments), having this original set of structural plans would be worthless for where you are. Our engineers also will not place their seals on structural plans when we are not providing materials, as there is no way for them to otherwise assure materials being specified, will actually be incorporated into the building (some of these materials are proprietary to us as well).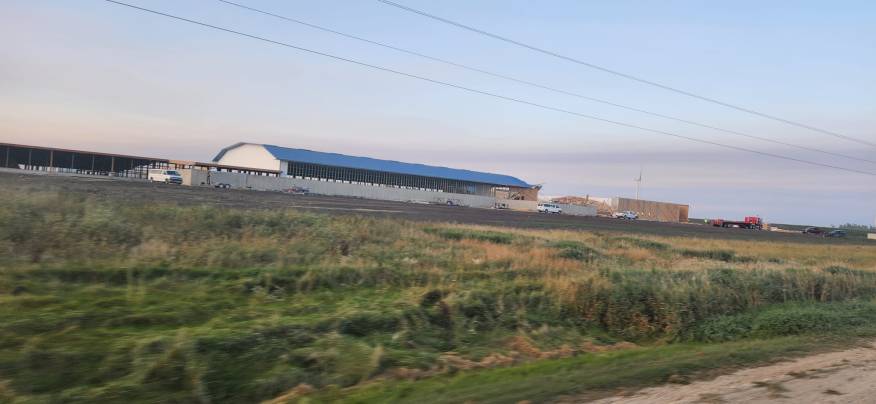
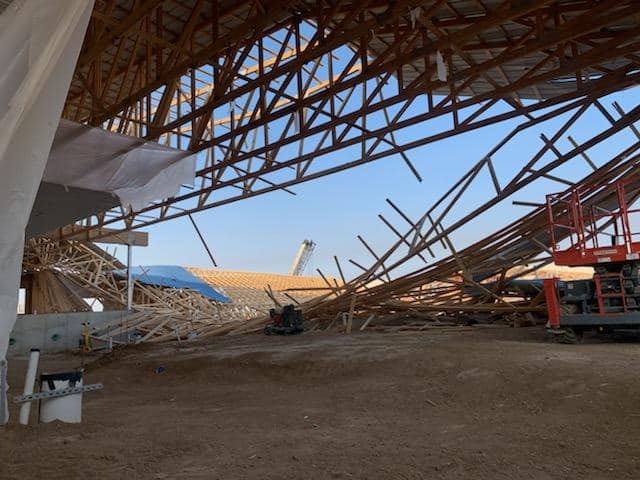
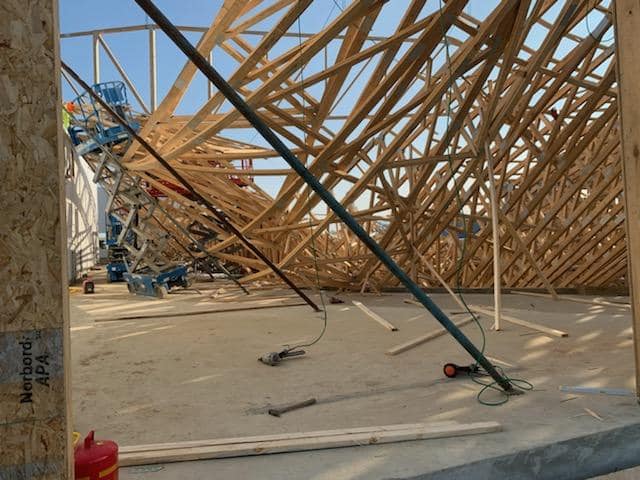
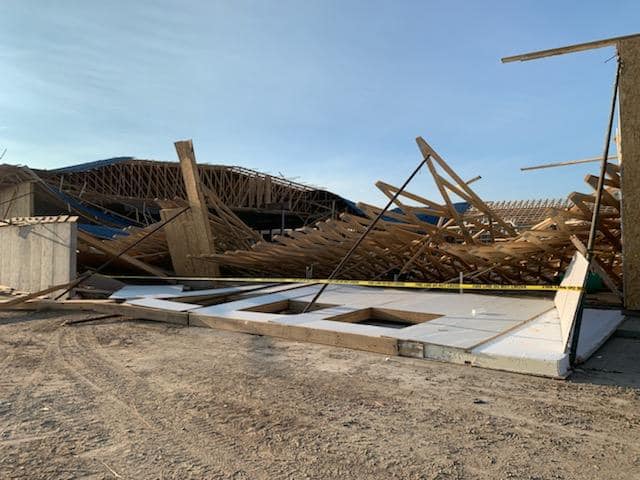
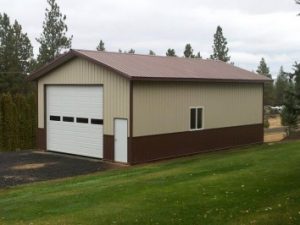 If you are looking for the best bang for your building investment and a slightly different footprint will yet fit your needs, 24′ x 48′ will be a more efficient use of materials. Most often we are providing structural portions of your new pole barn (walls, roof system, siding, roofing, doors, windows, any elevated wood floors and stairs) delivered to your site. We can provide interior partition wall framing as well as fiberglass batt insulation. We do not include your permit application, however your new building investment includes full multi-page 24” x 36” engineer sealed structural blueprints detailing the location and attachment of every piece (as well as suitable for obtaining Building Permits).
If you are looking for the best bang for your building investment and a slightly different footprint will yet fit your needs, 24′ x 48′ will be a more efficient use of materials. Most often we are providing structural portions of your new pole barn (walls, roof system, siding, roofing, doors, windows, any elevated wood floors and stairs) delivered to your site. We can provide interior partition wall framing as well as fiberglass batt insulation. We do not include your permit application, however your new building investment includes full multi-page 24” x 36” engineer sealed structural blueprints detailing the location and attachment of every piece (as well as suitable for obtaining Building Permits).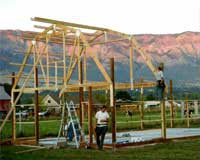 A CAUTION in regards to ANY erector: If an erector tells you they can begin quickly it is generally either a big red flag, or you are being price gouged. ALWAYS THOROUGHLY VET ANY CONTRACTOR
A CAUTION in regards to ANY erector: If an erector tells you they can begin quickly it is generally either a big red flag, or you are being price gouged. ALWAYS THOROUGHLY VET ANY CONTRACTOR 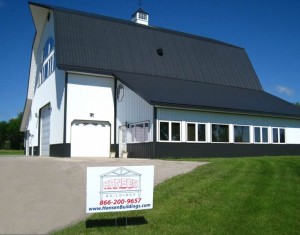 Your new building investment includes full multi-page 24” x 36” structural blueprints detailing location and attachment of every piece (as well as suitable for obtaining Building Permits), our industry’s best, fully illustrated, step-by-step installation manual, and unlimited technical support from people who have actually built post frame buildings. Even better – it includes our industry leading Limited Lifetime Structural warranty!
Your new building investment includes full multi-page 24” x 36” structural blueprints detailing location and attachment of every piece (as well as suitable for obtaining Building Permits), our industry’s best, fully illustrated, step-by-step installation manual, and unlimited technical support from people who have actually built post frame buildings. Even better – it includes our industry leading Limited Lifetime Structural warranty! DEAR POLE BARN GURU: Can I build my pole barn in Hernando County without any problems from the county for permitting which is located in Brooksville, Florida? CHARLES in BROOKSVILLE
DEAR POLE BARN GURU: Can I build my pole barn in Hernando County without any problems from the county for permitting which is located in Brooksville, Florida? CHARLES in BROOKSVILLE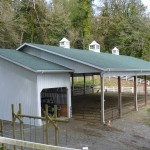 DEAR JANE: Before making changes to your building, such as this, it would behoove you to consult with engineer who originally designed. If they are unknown or unavailable, you should consult with an engineer who can evaluate what you have and what you want done, in order to determine if structural upgrades will be necessary. Many pole barns with little or no sides were not originally designed to support this added wind load, and it is best to be safe, rather than sorry.
DEAR JANE: Before making changes to your building, such as this, it would behoove you to consult with engineer who originally designed. If they are unknown or unavailable, you should consult with an engineer who can evaluate what you have and what you want done, in order to determine if structural upgrades will be necessary. Many pole barns with little or no sides were not originally designed to support this added wind load, and it is best to be safe, rather than sorry.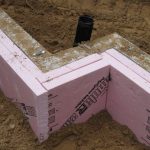 DEAR POLE BARN GURU:
DEAR POLE BARN GURU:  DEAR DANIEL: Many jurisdictions nationwide exempt true agricultural buildings, on agriculturally zoned land from building permits. A practice I disagree with entirely – as it places these buildings at risk of failure due to under design of critical structural components.
DEAR DANIEL: Many jurisdictions nationwide exempt true agricultural buildings, on agriculturally zoned land from building permits. A practice I disagree with entirely – as it places these buildings at risk of failure due to under design of critical structural components.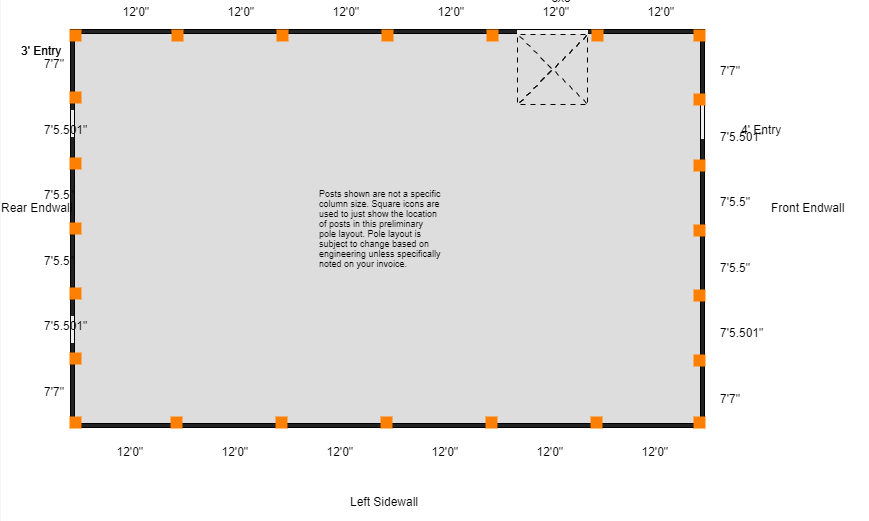
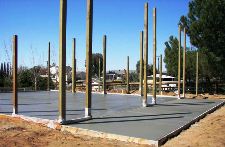 DEAR POLE BARN GURU: Does the vapor barrier under the concrete slab of a pole barn need to cover the poles and splash boards at the perimeter of the concrete? Or do I just lay the vapor barrier on the ground and not up the sides? I am using 10 mil Stego. Thanks for any help! JARROD
DEAR POLE BARN GURU: Does the vapor barrier under the concrete slab of a pole barn need to cover the poles and splash boards at the perimeter of the concrete? Or do I just lay the vapor barrier on the ground and not up the sides? I am using 10 mil Stego. Thanks for any help! JARROD





