Engineering an Open Pavilion
Professional Engineer KEN in AIRVILLE writes:
“Working on engineering a post frame equipment open pavilion 28×48. Only has 2 posts on the front wall and big ass flat girder for a header. See attached plans. I have done them all different ways before I a structural engineer who grew up at my father’s sawmill and been in the engineering and framing for 30+ years. Been reading your blogs especially all the info on knee braces. I agree the skin gives you 90% of lateral capacity over embedded posts or knee braces. But that is pretty much all we have to use on an open structure. I didn’t really want to use buried posts for longevity but may be best for lateral capacity. I only have 2 columns in the front holding the roof up so I wanted to come out of the ground with a big ole concrete pier in case it ever got impacted. Would love to discuss post frame design theory with you. One of your guys used to be a truss designer also I read somewhere. I know that industry very well been in it my entire life. Have a great day.”
Mike the Pole Barn says:
Thank you for reaching out and for forwarding your draft plans.
I was in ownership or management of prefabricated wood truss facilities for over two decades, in my “past” life.
 Unless there is some strong objection, embedded columns are probably going to provide your best design solution, as well as being easiest to construct. You will want to specify UC-4B for treatment, as this should assure a lifespan greater than our grandchildren’s grandchildren.
Unless there is some strong objection, embedded columns are probably going to provide your best design solution, as well as being easiest to construct. You will want to specify UC-4B for treatment, as this should assure a lifespan greater than our grandchildren’s grandchildren.
If bracket mounts end up being your solution, look at using Sturdi-wall Plus brackets, as they have a far greater moment resisting capacity than do Simpson products and have an ICC-ESR approval.
I would look at placing low side columns every 12′, using a pair of trusses ganged together and notched into columns, with 2x purlins recessed between top chords, in Simpson hangers.
On high side, parallel chord flat trusses could be used for your ‘beam’, also notched into columns. Mono truss top chords could be run across top of trussed beam and look at making connection between mono trusses and beam a fairly stiff one.
Explore using full length treated glu-lam columns, without knee braces. Your knee bracing challenge is two-fold – you have to deal with forces being put into trusses by knee brace and toughest – coming up with a connection adequate to be able to transfer those forces. Your column sizes will be dictated by L/d ratio, so even if your knee braces were to work in the direction of truss span, you still have slenderness in length of building. It looks to me like a 6 ply 2×8 glulam from Rigidply (7″ x 8-1/16″) should be capable in both directions.
In order to not void roof steel paint warranty, look at a roof slope of 3/12 with an Integral Condensation Control factory applied to prevent condensation drippage.
The NFBA has available a Non-Diaphragm Design Guide (https://www.nfba.org/aws/NFBA/pt/sd/product/14888/_PARENT/layout_details/false), it may prove helpful for this project.
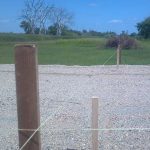
 DEAR POLE BARN GURU:
DEAR POLE BARN GURU:  DEAR JACKIE: Hansen Pole Buildings provides fully engineered, custom designed post frame buildings, with multiple buildings in all 50 states. We ship from over 4000 locations – so chances are we are ‘close’ to you! Your new building will be designed for an average physically capable person who can and will read instructions to successfully construct your own beautiful buildings (and many of our clients do DIY). Your building will come with full 24” x 36” structural blueprints detailing the location and attachment of every piece (suitable for obtaining Building Permits), a 500 page fully illustrated step-by-step installation manual, as well as unlimited technical support from people who have actually built buildings. For those without the time or inclination, we have an extensive independent Builder Network covering the contiguous 48 states. We can assist you in getting erection labor pricing as well as introducing you to potential builders. We would appreciate the opportunity to participate in your new pole barn. Please email your building specifics, site address and best contact number to our Design Studio Manager
DEAR JACKIE: Hansen Pole Buildings provides fully engineered, custom designed post frame buildings, with multiple buildings in all 50 states. We ship from over 4000 locations – so chances are we are ‘close’ to you! Your new building will be designed for an average physically capable person who can and will read instructions to successfully construct your own beautiful buildings (and many of our clients do DIY). Your building will come with full 24” x 36” structural blueprints detailing the location and attachment of every piece (suitable for obtaining Building Permits), a 500 page fully illustrated step-by-step installation manual, as well as unlimited technical support from people who have actually built buildings. For those without the time or inclination, we have an extensive independent Builder Network covering the contiguous 48 states. We can assist you in getting erection labor pricing as well as introducing you to potential builders. We would appreciate the opportunity to participate in your new pole barn. Please email your building specifics, site address and best contact number to our Design Studio Manager  DEAR DENNIS:
DEAR DENNIS: 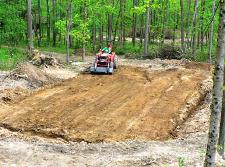 Seemingly millions of canned house plans are available (for a small to large fee) across a plethora of internet websites. 99.9% of these plans have a similar problem – they were designed for a flat lot in suburbia! Yep, they look stunning on a website. Considering spending your hard earned money on one thinking you will save money by using cheap house plans? This would be an equivalent to everyone buying 34 inch waist 36 inch inseam Levi’s. They fit me just fine, but what if you are not 6’5”? Or maybe you do not even like Levi’s?
Seemingly millions of canned house plans are available (for a small to large fee) across a plethora of internet websites. 99.9% of these plans have a similar problem – they were designed for a flat lot in suburbia! Yep, they look stunning on a website. Considering spending your hard earned money on one thinking you will save money by using cheap house plans? This would be an equivalent to everyone buying 34 inch waist 36 inch inseam Levi’s. They fit me just fine, but what if you are not 6’5”? Or maybe you do not even like Levi’s?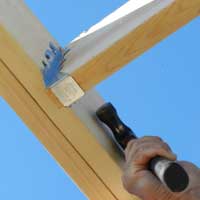 This leaves “in hangers” between trusses as your only viable (and practical) design solution.
This leaves “in hangers” between trusses as your only viable (and practical) design solution.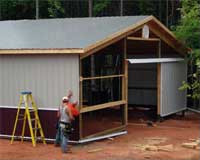 Hello, my wife and I are considering building a post frame home. We contacted a designer who actually had plans for a home that is close to what we were wanting. He suggested it may be difficult to find a builder that would be comfortable building a pole barn home – so that is why I am contacting several builders to develop a list that could be considered in the future if we move in this direction.
Hello, my wife and I are considering building a post frame home. We contacted a designer who actually had plans for a home that is close to what we were wanting. He suggested it may be difficult to find a builder that would be comfortable building a pole barn home – so that is why I am contacting several builders to develop a list that could be considered in the future if we move in this direction.
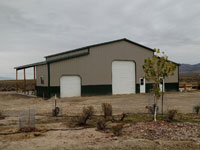 We have streamlined our process for efficiency. This means by the time you get your plans, we are far into a ton of series of steps which happen concurrently – and have done much of the “work”….which has a cost. People are willing to pay an architect several thousand (or tens of thousands) dollars for house plans, but they are unwilling to pay an appropriate amount for the work involved to produce truly custom post frame (pole) building plans.
We have streamlined our process for efficiency. This means by the time you get your plans, we are far into a ton of series of steps which happen concurrently – and have done much of the “work”….which has a cost. People are willing to pay an architect several thousand (or tens of thousands) dollars for house plans, but they are unwilling to pay an appropriate amount for the work involved to produce truly custom post frame (pole) building plans.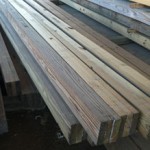 DEAR JIMMY: Engineered plans include the “wet seal” in ink of the engineer who produced them along with an original signature in another color of ink. Could the plans be changed after the fact? Well yes, but it would take some work to do so and not have it show up as being a forgery. I am not a gambling man, but I would be will to wager there is no engineering on the building which is being constructed for you.
DEAR JIMMY: Engineered plans include the “wet seal” in ink of the engineer who produced them along with an original signature in another color of ink. Could the plans be changed after the fact? Well yes, but it would take some work to do so and not have it show up as being a forgery. I am not a gambling man, but I would be will to wager there is no engineering on the building which is being constructed for you.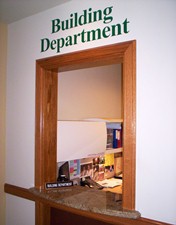
 The primary responsibilities of plans examiners are to review building plans and specifications and double-check all calculations to ensure they comply with currently adopted codes. Once completed the examiner should determine the fees for a building permit, and then approve or deny building permit applications. Plans examiners will also need to inspect alterations to existing buildings and make sure any extensions or changes comply with the adopted codes. Your plans examiner will occasionally respond to questions from engineers, developers, property owners and architects regarding adopted codes.
The primary responsibilities of plans examiners are to review building plans and specifications and double-check all calculations to ensure they comply with currently adopted codes. Once completed the examiner should determine the fees for a building permit, and then approve or deny building permit applications. Plans examiners will also need to inspect alterations to existing buildings and make sure any extensions or changes comply with the adopted codes. Your plans examiner will occasionally respond to questions from engineers, developers, property owners and architects regarding adopted codes.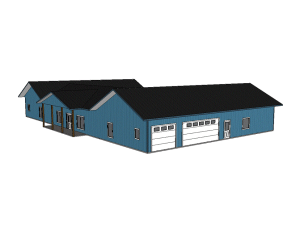 As I mentioned yesterday, our plans are a minimum of 6 pages:
As I mentioned yesterday, our plans are a minimum of 6 pages: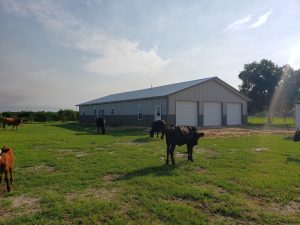 OK, so I will readily admit I am one of those people who, once they purchase something, tries to figure it out without reading the directions first. I moan and groan when things don’t go together, and only out of despair I revert to the instructions – provided with whatever it is I am trying to assemble. Yes, I am probably one of those people for whom the common saying was created, “when all else fails, read the directions”! However, there is a difference between assembling a 10k plus pole building garage kit, and a $40 bookcase I bought at Walmart!
OK, so I will readily admit I am one of those people who, once they purchase something, tries to figure it out without reading the directions first. I moan and groan when things don’t go together, and only out of despair I revert to the instructions – provided with whatever it is I am trying to assemble. Yes, I am probably one of those people for whom the common saying was created, “when all else fails, read the directions”! However, there is a difference between assembling a 10k plus pole building garage kit, and a $40 bookcase I bought at Walmart!






