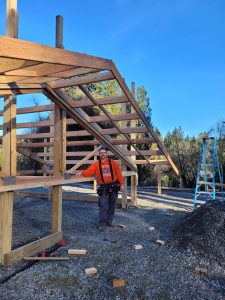Caught your attention, didn’t I?
Every building project starts from the same place – the dirt. In order to achieve a quality outcome, it takes a quality beginning. It’s hard to believe, but there is a lot of “stuff” to cover about dirt. Stick with me here for the next several blogs and we’ll take it one step at a time.
Building site preparations begins with allowing proper drainage. Plan to keep building grade higher than the surrounding site. On an ideal site, water drains naturally away from building. Since few sites are ideal, in most cases, grade work will be required to keep surface water away from building. Keeping finished building floor higher than the surrounding site reduces flooding chances during heavy rainfall or rapid snowmelt.
 In flood plains, consult first with your building department to determine their requirements. Typical recommendation is to establish grade level at finished floor top higher than flood level. This may require importing fill to raise grade. A surveyor can be hired to expertly determine these heights. In some cases, vents may be installed, below flood level, to equalize interior and exterior pressures,
In flood plains, consult first with your building department to determine their requirements. Typical recommendation is to establish grade level at finished floor top higher than flood level. This may require importing fill to raise grade. A surveyor can be hired to expertly determine these heights. In some cases, vents may be installed, below flood level, to equalize interior and exterior pressures,
Many sites can be graded with a skid steer (a.k.a. Bobcat) or backhoe. Some cases will require heavy equipment to properly grade site to allow water to drain away from building. If a professional is engaged for site grading, make certain finished grade prepared is adequate before making final payment. In far too many cases “flat” sites which are out of level have been experienced by disappointed owners.
At a minimum, site preparation includes:
- Remove all sod and vegetation.
- For ideal site preparation, remove topsoil and stockpile for later use in finish grading. In frost prone areas, remove any clays or silty soil from within the future building “footprint”.
- Replace subsoil removed from around building with granulated fill to help drain subsurface water from building.
- Distribute all fill, large debris free (no pit run), uniformly around site in layers no deeper than six inches.
- Compact each layer to a minimum 90% of a Modified Proctor Density before next layer is added. (You will need to hire a soils engineer to do this test and tell you if you have the compaction right). Usually, adequate compaction takes more than driving over fill with a dump truck, or earth moving equipment.
- When any building portion sits on fill, rest columns, as well as any concrete encasement, on or in undisturbed soil. In many cases, building inspectors will require a soils engineer to confirm compaction adequacy on filled sites. Soils engineers can be expensive, but are even more costly when called in to do analysis “after the fact”.
Soil compaction is defined as the method of mechanically increasing the density of soil. In construction, this is a significant part of the building process. If performed improperly, settlement of the soil could occur and result in unnecessary maintenance costs or structure failure. Almost all types of building sites and construction projects utilize mechanical compaction techniques.
This is enough to absorb for one day. Come back Friday, with a belly full of turkey, mashed potatoes and gravy, and my all time favorite, pumpkin pie, and I will discuss why compaction is so important!
Happy Thanksgiving Everyone!
Mike






