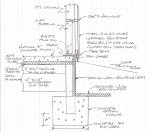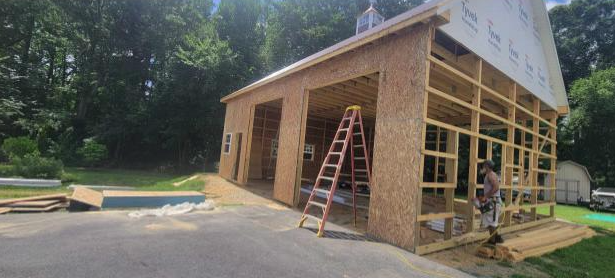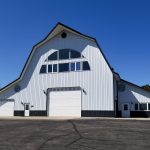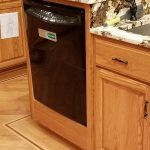This week the Pole Barn Guru answers reader questions about insulating around outside of post piers, the hold-up distance of any non-treated lumber or wall sheathing, and if laying gravel prior to drilling and setting columns would be best order of building.
DEAR POLE BARN GURU: Kind of a 2 parter. I am trenching 4′ straight down around the perimeter (in between posts, just inside the splash plank) of my post frame home. Should I also do the porch on the front of the house? Also I was told I should insulate around the outside of the post piers as well to prevent frost heave. Is this necessary? If so how would I do that if my collard are already poured? DYLAN in GLENWOOD
 DEAR DYLAN: Your easiest design solution is to place rigid insulation boards down 2′, then out horizontally (most Building Departments accept 2′ out). This places all of your insulation above tops of concrete collars. This guide should prove helpful (keep in mind, it is for traditional stick built, but concrete has no magical frost preventive properties, so replace “concrete” with compactable fill): https://www.huduser.gov/publications/pdf/fpsfguide.pdf Your porch is best insulated, not only around perimeter, but also under slab itself.
DEAR DYLAN: Your easiest design solution is to place rigid insulation boards down 2′, then out horizontally (most Building Departments accept 2′ out). This places all of your insulation above tops of concrete collars. This guide should prove helpful (keep in mind, it is for traditional stick built, but concrete has no magical frost preventive properties, so replace “concrete” with compactable fill): https://www.huduser.gov/publications/pdf/fpsfguide.pdf Your porch is best insulated, not only around perimeter, but also under slab itself.
DEAR POLE BARN GURU: Hey I see you post a lot on the pole building pages. I have a question about vinyl siding on a pole building and how to keep the OSB water proof. Which a traditional pole building you have your metal siding attaching to your skirt board, but with vinyl siding you have OSB nailed to your skirt board and then tyvek then your siding. How do you keep the OSB board from wicking water up from the ground when you back fill on the outside of the building? Is there a proper way to keep that water tight? STEVEN in CENTREVILLE

DEAR STEVEN: By Code – any non-treated lumber or sheathing must be kept at least six inches above grade. When we have OSB or plywood sheathing, or T1-11 siding, we use a 2×10 pressure treated splash plank, so there is still 3-1/4″ of splash plank to nail to when sheathing is held up 6″.
DEAR POLE BARN GURU: Is it ok to put in the gravel leveled and compacted before the builder starts building the post type garage This is what they like, not sure why. Thanks. DAVID in SHEPHERDSVILLE
 DEAR DAVID: It is going to be far easier (and less expensive) to properly grade your site and compact fill before your building begins, than trying to do it afterwards. Working equipment around posts and walls is going to be time consuming and can result in structural damage, if not done carefully.
DEAR DAVID: It is going to be far easier (and less expensive) to properly grade your site and compact fill before your building begins, than trying to do it afterwards. Working equipment around posts and walls is going to be time consuming and can result in structural damage, if not done carefully.
 There are days when I think what a joy it would be to be out building. I do truly love to build, smells of earth from freshly dug holes, lumber being taken out of a wrapped unit, sawdust – all of these give me warm, fuzzy nostalgic feelings.
There are days when I think what a joy it would be to be out building. I do truly love to build, smells of earth from freshly dug holes, lumber being taken out of a wrapped unit, sawdust – all of these give me warm, fuzzy nostalgic feelings. Kitchen – two dishwashers, two microwaves, two ovens, trash compactor. Separate side-by-side refrigerator and freezer units. A good sized pantry.
Kitchen – two dishwashers, two microwaves, two ovens, trash compactor. Separate side-by-side refrigerator and freezer units. A good sized pantry.





