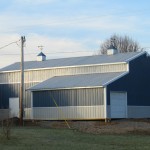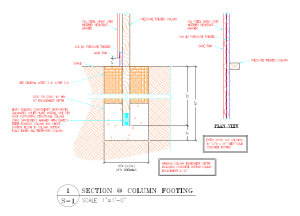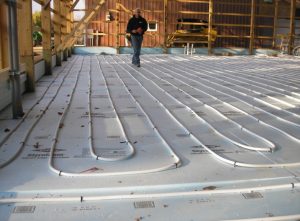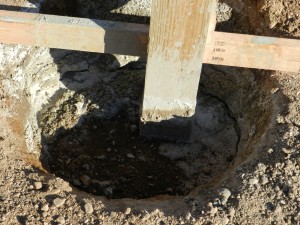One End of My Pole Shed is Moving Up
 Reader JOEL in GULLY writes:
Reader JOEL in GULLY writes:
“I have a question for you, I built a 24 x 30 foot pole shed with ten foot side walls about 30 years ago, I dug the poles down 60 inches and the building sat perfect for 25 years, then a few years ago the one end started coming up out of the ground about 4 inches and that end has been moving up every year, as of now the south corner has lifted about 8 inches, I dug down in the corner post thinking a rock may have moved up under the post but there was nothing there, so what do you suppose has happened under the ground to start this ground shift? Water? I live in northwest Minnesota about 80 miles from Canada, and where the shed sits we never drive there, just curious.”
My best guess is underground water. Here’s a look at some options:
1. Dry Creeks
This is a subtle and creative solution for drainage issues and offers a bonus: it’s pretty.
A shallow trough is lined with stones or rocks, offering excess water a place to flow and runoff.
2. Trench Drains
This is a great choice for heavily paved areas such as driveways and parking lots. Trench drains are concrete-lined channels helping direct water flow while filtering out debris using grates or filters to reduce clogging.
3. French Drains
A more intricate method of controlling water flow around a building or property is by using French drains. This, and proper site grading, will probably achieve your best results.
French drains are typically perforated pipes channeling water in a specific direction. These pipes are usually covered with rocks and gravel to help with filtration, water flow and ensure pipes stay in place.
4. Site Grading
Site grading involves changing landscape to encourage water to flow in a desired direction — away from your building.
Many drainage issues stem from improper grading techniques during a building’s construction. At a minimum you want to grade at least 10 feet from your building with a 5% or greater down slope (this is also a Building Code requirement).
5. Dry Wells & Reservoirs
When surface water has no place to go, it pools and floods. Building a dry well underground, or a surface reservoir gives excess water a home. Swales fit into this category: https://www.hansenpolebuildings.com/2013/01/swale/
 DEAR STEVE: Column embedments and encasements need to be engineered to adequately resist uplift, overturning and gravity and will be determined based upon design wind speed and wind exposure, roof dead loads (plus snow in more northern climates), whether building is enclosed, open or partially enclosed, etc., as well as soil bearing capacity. When columns are effectively constrained by a concrete slab on grade, it helps to potentially reduce depth, diameter and required amount of concrete needed for hole. Due to complexity of these factors, embedment and encasement, as well as any added uplift plates or cleats should only be determined by whatever engineer will be sealing your plans. He or she should also provide verifying sealed calculations to certify adequacy. A consideration – if this will be a roof only structure, Moment (bending) loads on columns are four times as great than on a fully enclosed structure – this results in more concrete being needed for holes.
DEAR STEVE: Column embedments and encasements need to be engineered to adequately resist uplift, overturning and gravity and will be determined based upon design wind speed and wind exposure, roof dead loads (plus snow in more northern climates), whether building is enclosed, open or partially enclosed, etc., as well as soil bearing capacity. When columns are effectively constrained by a concrete slab on grade, it helps to potentially reduce depth, diameter and required amount of concrete needed for hole. Due to complexity of these factors, embedment and encasement, as well as any added uplift plates or cleats should only be determined by whatever engineer will be sealing your plans. He or she should also provide verifying sealed calculations to certify adequacy. A consideration – if this will be a roof only structure, Moment (bending) loads on columns are four times as great than on a fully enclosed structure – this results in more concrete being needed for holes. DEAR LONZY: Post frame buildings make for excellent homes! Great choice. My educated guess is your floor is going to be over a crawl space. If so, your top of floor will probably end up being more like two feet above grade, rather than 18 inches. This allows for better access to utilities as well as not requiring all supporting beams and joists to be pressure preservative treated. Concrete stem walls will need to be at least six inches thick and on top of a six inch deep by 12 inch wide concrete footing (for a single story), resulting in a far greater investment in forming and pour (both in materials and labor). Concrete piers are pretty low tech and then sides of your crawl space will consist of (usually) steel siding.
DEAR LONZY: Post frame buildings make for excellent homes! Great choice. My educated guess is your floor is going to be over a crawl space. If so, your top of floor will probably end up being more like two feet above grade, rather than 18 inches. This allows for better access to utilities as well as not requiring all supporting beams and joists to be pressure preservative treated. Concrete stem walls will need to be at least six inches thick and on top of a six inch deep by 12 inch wide concrete footing (for a single story), resulting in a far greater investment in forming and pour (both in materials and labor). Concrete piers are pretty low tech and then sides of your crawl space will consist of (usually) steel siding. DEAR NICHOLAS: In all reality, chances of a modern plumbing failure under a concrete slab are very, very small. Tens of thousands of homes and apartments are built every year in our country with plumbing under concrete floors, attesting to how rare a failure occurs. Older slab on grade buildings have had challenges from deterioration or perforation of copper pipes or joint issues. Your best prevention is a well-prepared site, as shifting soils are your most likely cause of a plumbing challenge. Remove any expansive soils and compact fill in no greater than six inch lifts. Keep water from being able to run under your home – by grading away from building perimeter at least 10 feet at a 5% slope. Build pad for building up above surrounding property. Use French drains if underground water is suspected. Drain gutters sufficiently away from home. Use PEX for all under slab water lines. All pipes need to be extensively tested for drainage and air pressure in supply lines multiple times during rough-in process prior to slab being poured. Testing should take place once after rough-in is completed and before backfill when dirt is pushed back into trenches to cover pipes. It should be tested once again after backfill has taken place to ensure no damage to pipes, then once again after concrete slab prep has been finished. I have heard of people running their under slab PEX through larger diameter sleeves, however this seems to be an unnecessary expense.
DEAR NICHOLAS: In all reality, chances of a modern plumbing failure under a concrete slab are very, very small. Tens of thousands of homes and apartments are built every year in our country with plumbing under concrete floors, attesting to how rare a failure occurs. Older slab on grade buildings have had challenges from deterioration or perforation of copper pipes or joint issues. Your best prevention is a well-prepared site, as shifting soils are your most likely cause of a plumbing challenge. Remove any expansive soils and compact fill in no greater than six inch lifts. Keep water from being able to run under your home – by grading away from building perimeter at least 10 feet at a 5% slope. Build pad for building up above surrounding property. Use French drains if underground water is suspected. Drain gutters sufficiently away from home. Use PEX for all under slab water lines. All pipes need to be extensively tested for drainage and air pressure in supply lines multiple times during rough-in process prior to slab being poured. Testing should take place once after rough-in is completed and before backfill when dirt is pushed back into trenches to cover pipes. It should be tested once again after backfill has taken place to ensure no damage to pipes, then once again after concrete slab prep has been finished. I have heard of people running their under slab PEX through larger diameter sleeves, however this seems to be an unnecessary expense. FootingPads are available in both 16 and 24 inch diameters. They won’t crack like concrete and no extra or special equipment is required.
FootingPads are available in both 16 and 24 inch diameters. They won’t crack like concrete and no extra or special equipment is required.





