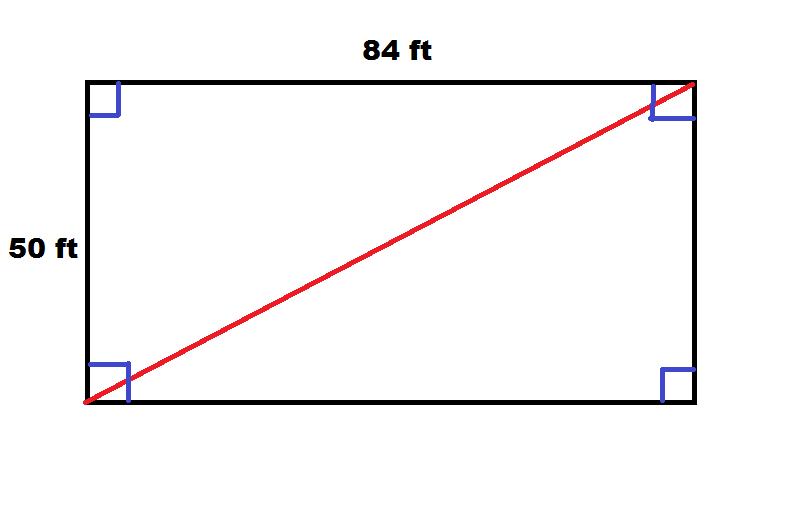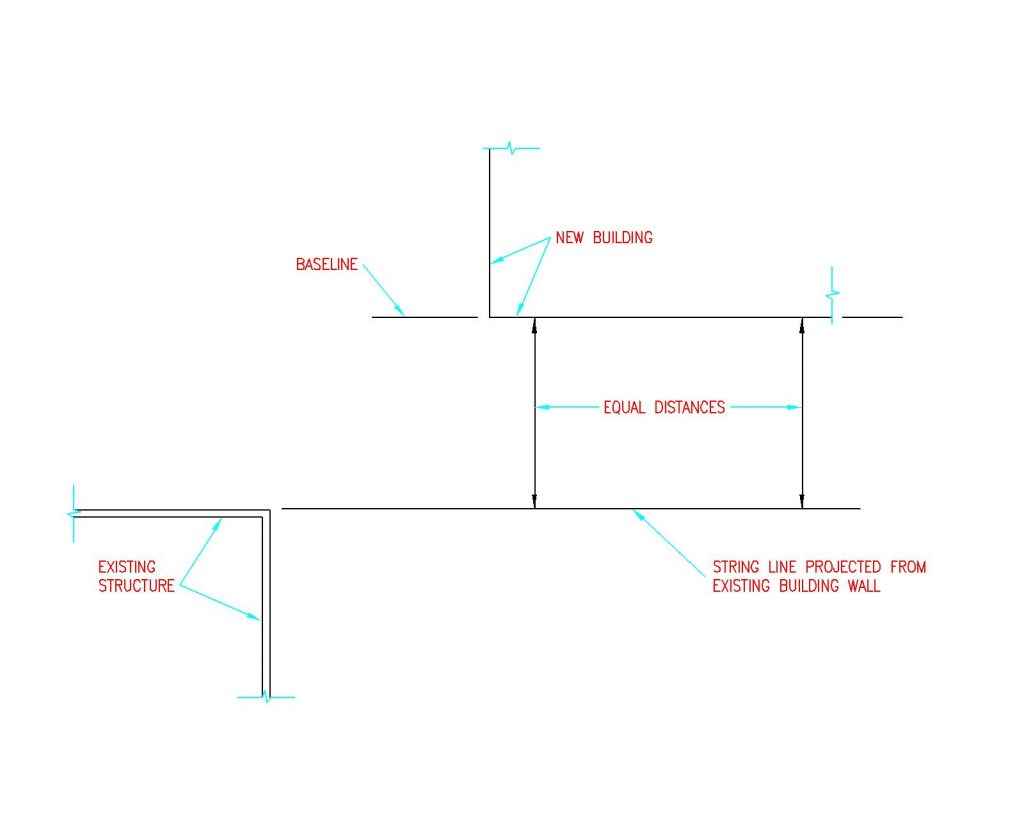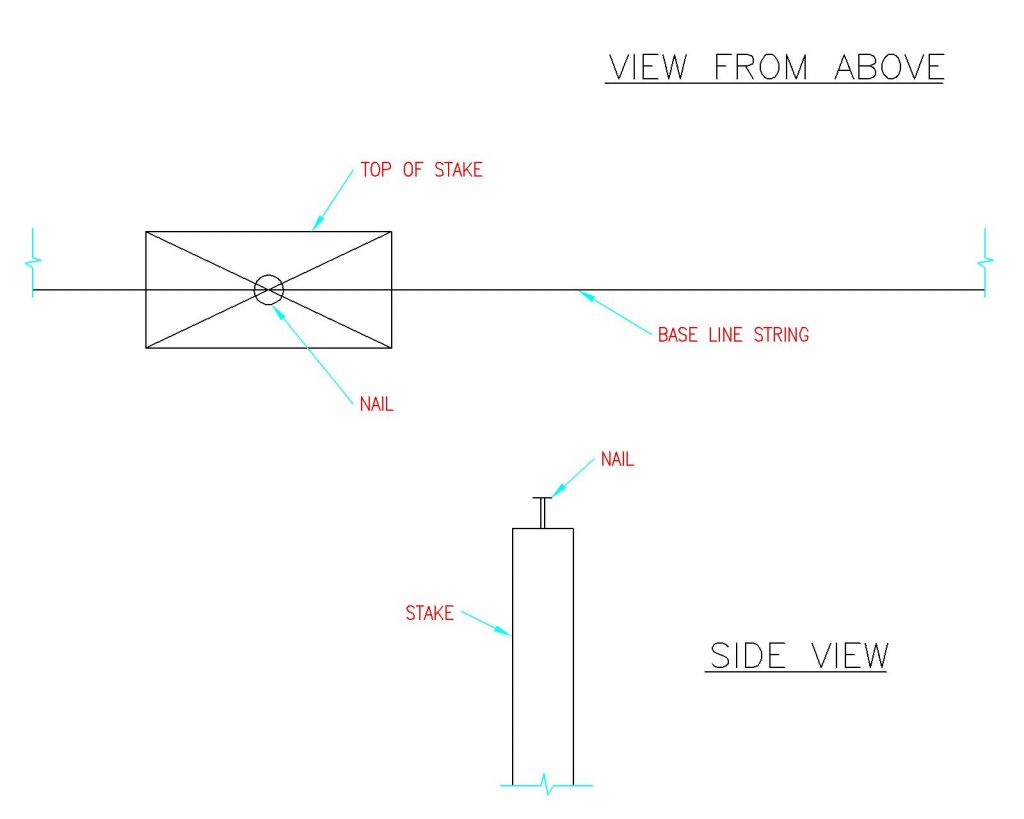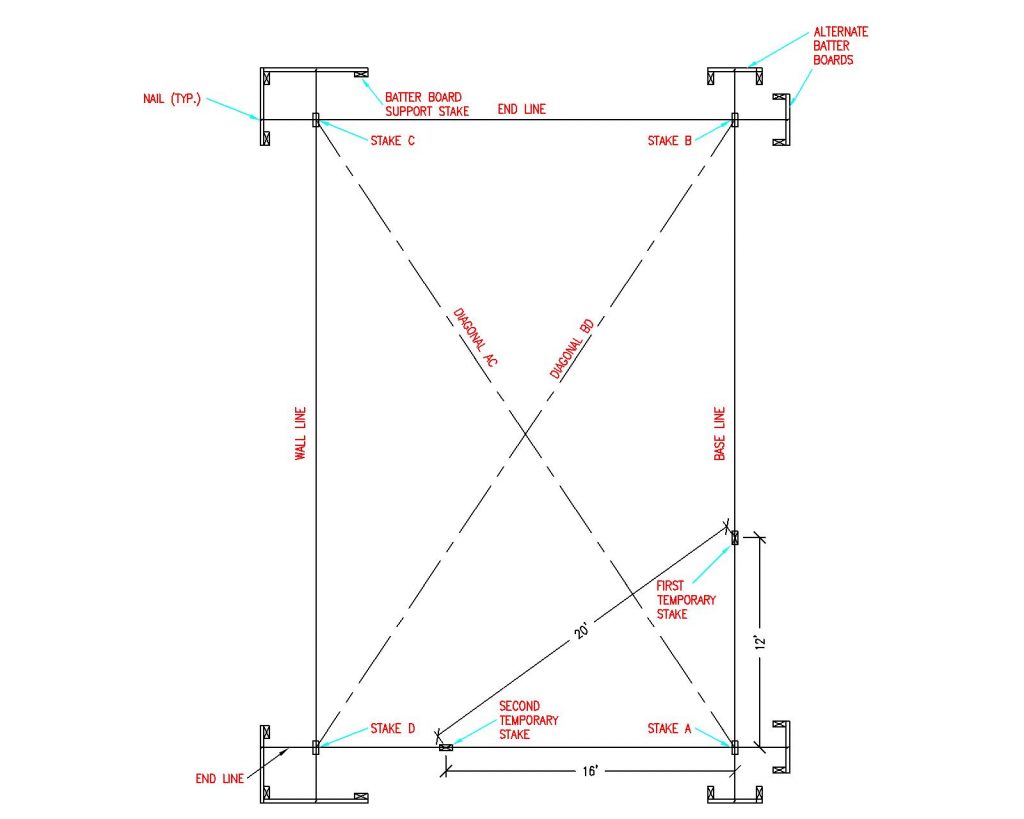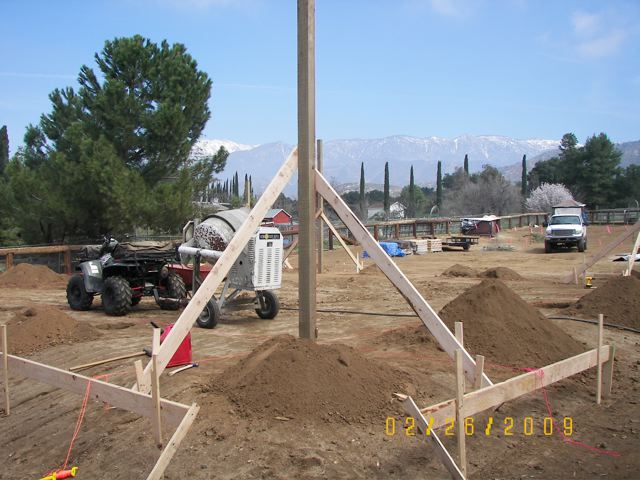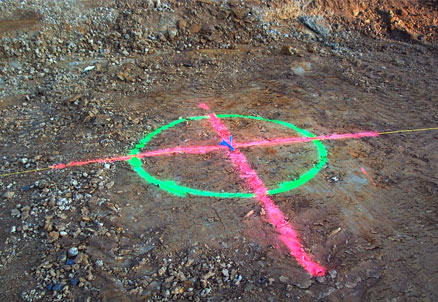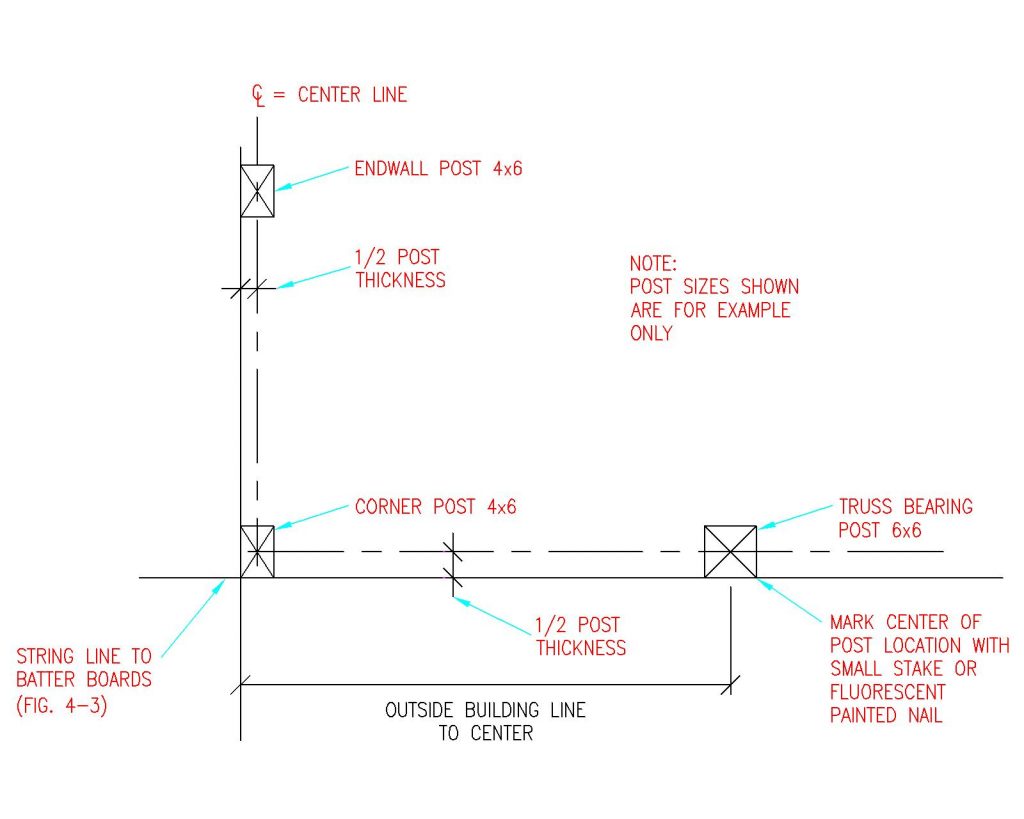Today’s Ask the Pole Barn Guru discusses reader questions about an option to layer insulation between purlins, the actual building width for 36′ trusses, and the recommendation against the use pit material when performing site prep.
DEAR POLE BARN GURU: Hi, I have the traditional roll type insulation with the white backing. My question is if I’m able to add more insulation between the purlins on top of the existing insulation for added r value and what type would you recommend if so? Thanks OWEN in VIVIAN
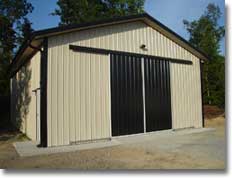 DEAR OWEN: Metal Building Insulation (MBI) is not my favorite design solution for post frame insulation (read more here: https://www.hansenpolebuildings.com/2011/11/metal-building-insulation/).
DEAR OWEN: Metal Building Insulation (MBI) is not my favorite design solution for post frame insulation (read more here: https://www.hansenpolebuildings.com/2011/11/metal-building-insulation/).
You can add more insulation to interior of what you have, without having to perforate white vinyl of you MBI. I would recommend adding unfaced Rockwool, as it is not affected by moisture and has a relatively high R value per inch of thickness compared to fiberglass or cellulose. Do not add another interior vapor barrier, as this would allow for moisture to become trapped between two vapor barriers.
DEAR POLE BARN GURU: You really are a wealth of knowledge. I’ve been watching your Youtube videos as well, very helpful.
I’m intrigued by your pole barn kits, and I had just one more question about raised heel trusses:
It’s my understanding that post spans are actually building widths minus 3 inches. So for a 36 foot building, the span between posts is 35’ 9”, correct? If that’s the case, are raised heel truss lengths in this example also 35’ 9 to the edge of the post? Or the full 36’, with the eave skirt board resting under the additional 1.5 inches of the bottom chord length?
Thanks again for your time!!! MATT in CHENEY
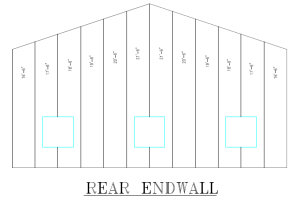 DEAR MATT: Our buildings (as are most Pacific Northwest Buildings) measure 36 feet from outside of column to outside of column. This allows for 12 sheets of steel plus the lap on the 12th piece (covering 36′ 1-1/2″ roughly) to be installed without having to rip the last steel panel lengthwise. Pressure preservative treated splash planks, headers, etc. will be applied to exterior faces of columns, giving a framed finished width of 36’3″.
DEAR MATT: Our buildings (as are most Pacific Northwest Buildings) measure 36 feet from outside of column to outside of column. This allows for 12 sheets of steel plus the lap on the 12th piece (covering 36′ 1-1/2″ roughly) to be installed without having to rip the last steel panel lengthwise. Pressure preservative treated splash planks, headers, etc. will be applied to exterior faces of columns, giving a framed finished width of 36’3″.
DEAR POLE BARN GURU: Hi. In your building manual it notes not to use pit material on the building pad. If the site is leveled, I’m not sure what the function of any modified is or why no pit material in specific. We’ll be doing a slab at some point and common practice would be to put down some clean 3/4″ so if it’s beneficial to have stone on the building pad would it be more cost efficient to just put the clean stone down to start with? Thanks. KEVIN in WEST CALN
 DEAR KEVIN: #1 reason to not use pit run is it is difficult to auger holes through.
DEAR KEVIN: #1 reason to not use pit run is it is difficult to auger holes through.
#2 because it is round, it does not compact well
#3 It creates voids allowing for free flow of liquid water beneath slab
You do want to allow for two to six inches of clean sand or sandy gravel compacted immediately below your under slab vapor barrier.
 DEAR KAREN: Hansen Pole Buildings’ warehouse is a roughly 50 year old post frame building with roof steel attached with nails and it leaked like a sieve. We used two cases of “super whammy” caulking to try to seal around nails, it helped some, but ultimately our only solution was new roof steel. Although it sounds painfully expensive, it really is going to be your only true solution. When you order new steel, make sure it comes with a factory applied integral condensation control and use 1-1/2″ diaphragm screws to attach (they are larger diameter, powder coated and have EPDM washers).
DEAR KAREN: Hansen Pole Buildings’ warehouse is a roughly 50 year old post frame building with roof steel attached with nails and it leaked like a sieve. We used two cases of “super whammy” caulking to try to seal around nails, it helped some, but ultimately our only solution was new roof steel. Although it sounds painfully expensive, it really is going to be your only true solution. When you order new steel, make sure it comes with a factory applied integral condensation control and use 1-1/2″ diaphragm screws to attach (they are larger diameter, powder coated and have EPDM washers). Your new building investment includes full multi-page 24” x 36” structural blueprints detailing the location and attachment of every piece (as well as suitable for obtaining Building Permits), the industry’s best, fully illustrated, step-by-step installation manual, and unlimited technical support from people who have actually built post frame buildings. Even better – it includes our industry leading Limited Lifetime Structural warranty!
Your new building investment includes full multi-page 24” x 36” structural blueprints detailing the location and attachment of every piece (as well as suitable for obtaining Building Permits), the industry’s best, fully illustrated, step-by-step installation manual, and unlimited technical support from people who have actually built post frame buildings. Even better – it includes our industry leading Limited Lifetime Structural warranty! WHITNEY in DANVILLE
WHITNEY in DANVILLE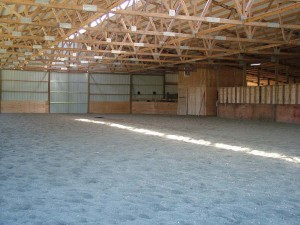
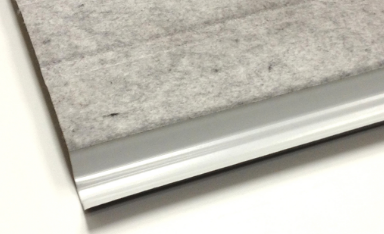 DEAR CRAIG: While Building Codes do not require one – if it is absent you are likely to have periods (especially in Spring and Fall) where it will rain inside of your building. Most people erect new buildings with an idea of protecting contents from climactic conditions such as rain, so this result may be less than desirable.
DEAR CRAIG: While Building Codes do not require one – if it is absent you are likely to have periods (especially in Spring and Fall) where it will rain inside of your building. Most people erect new buildings with an idea of protecting contents from climactic conditions such as rain, so this result may be less than desirable.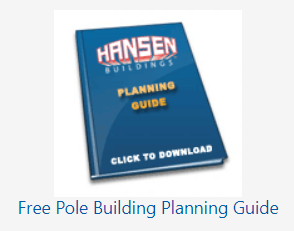 DEAR POLE BARN GURU:
DEAR POLE BARN GURU: 