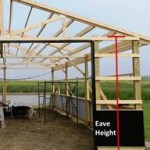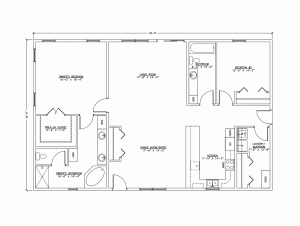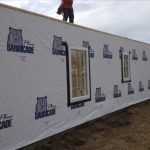Basic Stats for Post Frame Home Floor Plans
If there is a single commonality among us humans it is this – we are dimensionally challenged. This situation is even more so crucial when it comes to planning your new post frame home.
Here are a few tips to help you out:
 EAVE HEIGHT
EAVE HEIGHT
Measure from the pressure treated splash plank bottom, to intersection roofing underside at sidewall columns. This is not to be confused with ceiling height (also known as interior clear height).
HOW TO GET AN EIGHT FOOT FINISHED CEILING
For discussion’s sake (and as most post frame homes are concrete slab on grade), set a “zero point” at exterior grade (pressure treated splash plank bottom), slab top will be at +3.5 inches.
To create eight foot finished ceilings requires 8’ 1-1/8” (allows for 5/8” sheetrock on ceilings). This puts us at 8’ 4-5/8”.
Now allow for roof system thickness. With recessed (joist hung between trusses) roof purlins, 6-1/16″ for truss heel height with 2×6 top chord at 4/12 slope (provided you are using closed cell spray foam insulation between purlins). Minimum eave height would then be 8’ 10-11/16”. If using blown-in insulation truss heel height should be insulation R value divided by 3 plus 2″ to allow plenty of eave to ridge air flow above insulation.
What about two floors?
In order to be able to run utilities (e.g. plumbing and ductwork) through second floor supports, I highly recommend 4” x 2” prefabricated wood floor trusses. Generally truss depth will be about an inch for every clear span foot with a 12 inch minimum. Adding an arbitrarily chosen 16” deep floor truss and 8’ ceiling on second floor to example in previous paragraph puts eave height at 18’ 4-9/16”.
Stairs challenge even many experienced builders. Finished width must be no less than three feet (if planning allows, four feet is so much nicer), allow for drywall on each side when determining interior framing of stair opening width. In most jurisdictions maximum tread rise is 7-3/4” and minimum run is 10”. In above example, second floor top is 9’ 5-7/8”, so stairs would need at least 14 treads, taking up at least 140” (11’ 8”) horizontally. At stair top and bottom a space, in travel direction, equal to stair width must be provided. Headroom along every point of finished stairs must be no less than 6’8”.
ALLOW FOR WALL THICKNESS
Different providers measure their building footprints differently – some use wall girt outside at ‘call out’ while others use column outside and are three inches greater in width and length, this will need to be accounted for in room dimensions.
Exterior walls with bookshelf girts will be wall column thickness plus 1-1/2” for girts protruding outside of columns. With 3 or 4 ply 2×6 glulams or 6×6 columns allow 7-1/4” plus interior sheetrock thickness. Interior 2×4 walls with ½” sheetrock on each side end up 4-1/2” thick.
 APPROPRIATELY SIZE SPACES
APPROPRIATELY SIZE SPACES
Below are popular post frame home rooms and their average square footage, in three categories (listed as small/medium/large):
Entry Foyer (65/89/138)
Kitchen (193/275/423)
Walk-In Kitchen Pantry (17/31/51)
Great Room (487/481/680)
Dining (148/196/281)
Living (256/319/393)
Family (311/355/503)
Recreation (216/384/540)
Entertainment/Media (140/192/280)
Master Bedroom (231/271/411)
Master Bathroom (115/144/210)
Secondary Bedrooms (130/139/178)
Other Bathrooms (93/146/313)
Laundry (67/87/145)
Utility/Mud Room (30/48/80)
Always allow adequate space for hallways (same minimum width rules apply as stairs).
 Fully engineered post frame homes and barndominiums (barn homes) are beautiful because they only limit your heights under Building Codes to three stories and a 40 foot wall height (add another story and 10 feet for having fire suppression sprinklers – a good idea anyhow). My lovely bride and I live in a post frame home with a 44 foot overall height (and a cupola on top of it). Although this article is written for two story homes it may prove helpful:
Fully engineered post frame homes and barndominiums (barn homes) are beautiful because they only limit your heights under Building Codes to three stories and a 40 foot wall height (add another story and 10 feet for having fire suppression sprinklers – a good idea anyhow). My lovely bride and I live in a post frame home with a 44 foot overall height (and a cupola on top of it). Although this article is written for two story homes it may prove helpful:  If lumber gets too wet, it can shrink and warp as it dries and cause cracks in the attached drywall. This shrinking and warping can also make it difficult to properly insulate. To decrease risks of potential moisture problems, ensure exteriors are covered with an appropriate and well-sealed Weather Resistant Barrier and lumber is properly dried before drywall and insulation are installed.
If lumber gets too wet, it can shrink and warp as it dries and cause cracks in the attached drywall. This shrinking and warping can also make it difficult to properly insulate. To decrease risks of potential moisture problems, ensure exteriors are covered with an appropriate and well-sealed Weather Resistant Barrier and lumber is properly dried before drywall and insulation are installed. When we built our gambrel roof style barndominium 15 years ago we were in a position financially where we could have done most anything we wanted to. Our property was over two acres in size, so available space was not a determining factor. After having lived in it every day for going on four years, I have realized there are some things I would have done differently. For sake of brevity, I will only discuss main clearspan portions of our barndominium (it has 18 foot width sidesheds).
When we built our gambrel roof style barndominium 15 years ago we were in a position financially where we could have done most anything we wanted to. Our property was over two acres in size, so available space was not a determining factor. After having lived in it every day for going on four years, I have realized there are some things I would have done differently. For sake of brevity, I will only discuss main clearspan portions of our barndominium (it has 18 foot width sidesheds).




