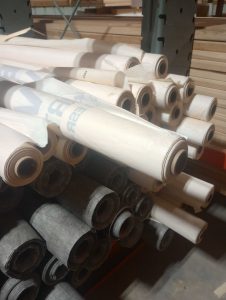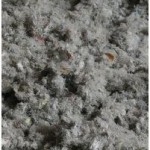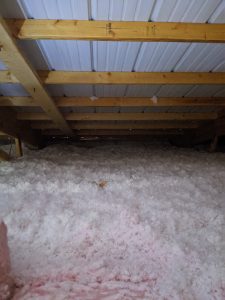Welcome to Ask the Pole Barn Guru – where you can ask questions about building topics, with answers posted on Mondays. With many questions to answer, please be patient to watch for yours to come up on a future Monday segment. If you want a quick answer, please be sure to answer with a “reply-able” email address.
Email all questions to: PoleBarnGuru@HansenPoleBuildings.com
DEAR POLE BARN GURU: We live in Texas. Can we use your configuration tool and have ya’ll create a plan for us? We will be building the barn ourselves.
If so, how much would the plan be for a 24 by 40 pole barn, 12 foot side walls, 6/12 roof pitch, one garage door, one personal door and 4-6 windows?
Thanks, Dan
DEAR DAN: We’d love to help you out with your proposed project – in fact it is what we do every day! Our system is totally geared to people who want to find the most savings as well as enjoying the pride of ownership which comes with a job well done.
Mike the Pole Barn Guru
DEAR POLE BARN GURU: We are undertaking a project of insulating our indoor riding arena/pole barn. We are installing the ceiling to the bottom of the trusses (got the ok from a structural engineer). We cannot decide what would be the best type of insulation to put in top of the ceiling. The choices: 1) spray foam, too toxic, too expensive. 2) blown cellulose/paper product-worried if it gets wet through the roof vent, worried that critters nest in it, worried that it blows around (from roof vent) 3) fiber glass – carcinogenic if you breath it in, while installing mostly, degrades through the years, critters can nest in it. 4) hard sheets of Styrofoam – like that it is solid, won’t rot if wet, won’t blow around, 4 x 8 sheets fit in between the trusses, don’t know if the “R” value is high enough or if it would insulate enough. We can’t decide what would be best. The ceiling is 29 gauge metal panels, looks like roofing. Question from Cindy in Warwick, NY
DEAR CINDY: Trying to insulate an indoor riding arena will literally be an undertaking and there is a strong possibility it will prove to be an untenable task just trying to heat the huge volume of space.
Before getting too deeply into your challenges, there needs to be a thermal break between the roof framing and the roof steel. If one was not installed at time of construction, the best choice might be to have a thin layer of spray foam placed on the underside of the roofing.
The other option would be to remove the roof steel, place the reflective radiant barrier and then reinstall – which could easily be quite an undertaking.
With the condensation problems solved, ventilation is the next step to tackle. If you have vented overhangs and ridge, it is probably adequate. If not, an entire new set of issues awaits you – as gable vents will become the only Code approved method of ventilation. If water is coming through your ridge vent, then it was done incorrectly (either wrong product, or poor installation) and should be replaced or repaired.
My recommendation is going to be blown in either cellulose or fiberglass. It is going to give you the highest R value per dollar. A professional installer can blow it in, removing the risk of you inhaling. In your part of the country you should probably be looking at as high as R-60. Once installed the probability of the insulation blowing around in your attic is small and even a nominal amount of settling can be handled by adequate thicknesses to begin with.
As far as degradation of blown insulation – we are talking about decades, not months or years. If you do blow in insulation and have vented eaves, be sure to place insulation baffles (cut from high R foam board) appropriately to keep insulation from falling into the overhangs. The baffles also allow an inch of clear net airflow over the top.
Mike the Pole Barn Guru
DEAR POLE BARN GURU: I want to submit two requests for quotes – one for a larger building and one for a smaller building – because I don’t yet know if the house I will decide to buy and renovate will have an attached garage or not. If it does have an attached garage, then I would go with the smaller building. If the house does not have an attached garage, then I will want to go with the larger building. Both buildings would need a back overhead door for driving our trailered boat in through the back and out the front. Both buildings would need one taller and wider opening for the boat and either one or two smaller openings for cars/equipment. Both buildings would have wainscot, single-hung windows, all metal roof and siding, no skylights, eave lighting, ridge vent, etc.
I am thinking of a residential pole gable building garage/workshop combo for my husband’s home workshop, home lawn and snow equipment, 22′ boat on trailer, shelving storage, etc.
Can I submit more than 1 request for a quote on-line or would it be better to talk with a customer rep on the phone and/or submit drawings, or wait until I find the house that I am going to renovate in order to see if it has any attached garage?
Thank you,
Double Requests
DEAR DOUBLE: Some of the answer depends upon your goals. If you need some sort of budgetary figures only, to assist with your house purchasing adventure, then requesting multiple quotes online will be a quick way to get started.
Ultimately, until you have actually purchased a property, any preliminary information is going to be just what it is – preliminary. The best dictate for what you will eventually build will be determined by the property you will be building on.
Once you have an idea – you can get more than one quote either online, or by calling the toll-free number listed on the website – one of our building designers will be happy to assist you in your planning.
A caution – be sure to talk with the Planning Department which has jurisdiction over any property you are considering purchasing. There may be restrictions on what you will be allowed to build and it is best to find them out prior to signing the check.
Mike the Pole Barn Guru
 “Wet insulation of any stripe is bad. But cellulose is hygroscopic. It’s able to soak and hold liquid water. Undetected leaks can wet cellulose causing it to sag within framing cavities. Water leaks can compress the blanket of fiber and in extreme cases, can create a void space, degrading its thermal value. Another concern is that chemicals used to protect cellulose from fire make it potentially corrosive in wet environments. Tests conducted by the Oak Ridge National Laboratory show chemical treatments used to treat cellulose can cause metal fasteners, plumbing pipes and electrical wires to corrode if left in contact with wet, treated cellulose insulation for extended periods of time. “
“Wet insulation of any stripe is bad. But cellulose is hygroscopic. It’s able to soak and hold liquid water. Undetected leaks can wet cellulose causing it to sag within framing cavities. Water leaks can compress the blanket of fiber and in extreme cases, can create a void space, degrading its thermal value. Another concern is that chemicals used to protect cellulose from fire make it potentially corrosive in wet environments. Tests conducted by the Oak Ridge National Laboratory show chemical treatments used to treat cellulose can cause metal fasteners, plumbing pipes and electrical wires to corrode if left in contact with wet, treated cellulose insulation for extended periods of time. “ Cellulose is “green.” It’s made of 80% post-consumer recycled newsprint. Paper fiber is chemically treated with non-toxic borate compounds (20% by weight) to resist fire, insects and mold. Cellulose Insulation Manufacturers Association (CIMA) claims insulating a 1500 square foot house with cellulose will recycle as much newspaper as an individual will consume in 40 years. If all new homes were insulated with cellulose this would remove 3.2 million newsprint tons from our nation’s waste stream each year. There’s room to grow. Fewer than 10% of homes built today use cellulose. Cellulose earns “green” points because it requires less energy than fiberglass to manufacture. Disciples claim 200 times less petro-energy than fiberglass. More realistically, Environmental Building News reports fiberglass requires approximately eight times more energy to make when adjusted to reflect energy cost per installed R-value unit.
Cellulose is “green.” It’s made of 80% post-consumer recycled newsprint. Paper fiber is chemically treated with non-toxic borate compounds (20% by weight) to resist fire, insects and mold. Cellulose Insulation Manufacturers Association (CIMA) claims insulating a 1500 square foot house with cellulose will recycle as much newspaper as an individual will consume in 40 years. If all new homes were insulated with cellulose this would remove 3.2 million newsprint tons from our nation’s waste stream each year. There’s room to grow. Fewer than 10% of homes built today use cellulose. Cellulose earns “green” points because it requires less energy than fiberglass to manufacture. Disciples claim 200 times less petro-energy than fiberglass. More realistically, Environmental Building News reports fiberglass requires approximately eight times more energy to make when adjusted to reflect energy cost per installed R-value unit. Lake Charles is in climate zone 2A. 2018’s International Energy Conservation Code prescriptively mandates (for your zone) a minimum R-38 value for ceilings and R-13 for wood framed walls. This would require 5-1/2″ in roof and 2″ in walls. You could go with 2″ of closed cell directly to underside of roof deck plus 6″ of open cell, or 2-1/4″ of closed cell with 5-1/2″ of Rockwool as alternatives.
Lake Charles is in climate zone 2A. 2018’s International Energy Conservation Code prescriptively mandates (for your zone) a minimum R-38 value for ceilings and R-13 for wood framed walls. This would require 5-1/2″ in roof and 2″ in walls. You could go with 2″ of closed cell directly to underside of roof deck plus 6″ of open cell, or 2-1/4″ of closed cell with 5-1/2″ of Rockwool as alternatives. Blown in cellulose weighs roughly 2.5 to 3 pcf (pounds per cubic foot). Blown in cellulose will settle as much as 20% and can take up to two years to do so. Cellulose gives R-3.5 per inch, so your R-38 would be 10.86 inches thick (after settle), so I would plan on no less than 13.5 inches blown in to achieve your R-38. To be safe, I would assume 3.4 psf (pounds per square foot). Besides settling, blown cellulose does have another downside – in order to be fire retardant it is treated with borax or boric acid. Borates can be corrosive to steel in humid or moist environments, so you may want to consider a different insulation type, such as fiberglass. Fiberglass is also lighter weight, coming in at about a pound per cubic foot.
Blown in cellulose weighs roughly 2.5 to 3 pcf (pounds per cubic foot). Blown in cellulose will settle as much as 20% and can take up to two years to do so. Cellulose gives R-3.5 per inch, so your R-38 would be 10.86 inches thick (after settle), so I would plan on no less than 13.5 inches blown in to achieve your R-38. To be safe, I would assume 3.4 psf (pounds per square foot). Besides settling, blown cellulose does have another downside – in order to be fire retardant it is treated with borax or boric acid. Borates can be corrosive to steel in humid or moist environments, so you may want to consider a different insulation type, such as fiberglass. Fiberglass is also lighter weight, coming in at about a pound per cubic foot. Without some method of condensation control beneath your building’s roof steel you are going to have moisture problems. Blown in fiberglass or cellulose insulation will lose their effective R value once they get wet. A practical solution will be to have closed cell foam insulation sprayed upon roof steel underside. Normal recommendation would be two inches thick however your local applicator(s) can give you their best input from experience. Make sure spray foam does not block either eave air intakes or ridge exhaust points. You can create a “dam” at eaves to keep blown in insulation from filling soffits, by use of ripping high R closed cell insulation boards. Again, make sure not to block incoming airflow (you need a minimum of least one inch of free area above insulation boards).
Without some method of condensation control beneath your building’s roof steel you are going to have moisture problems. Blown in fiberglass or cellulose insulation will lose their effective R value once they get wet. A practical solution will be to have closed cell foam insulation sprayed upon roof steel underside. Normal recommendation would be two inches thick however your local applicator(s) can give you their best input from experience. Make sure spray foam does not block either eave air intakes or ridge exhaust points. You can create a “dam” at eaves to keep blown in insulation from filling soffits, by use of ripping high R closed cell insulation boards. Again, make sure not to block incoming airflow (you need a minimum of least one inch of free area above insulation boards). 





