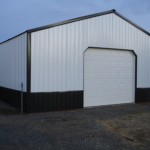Continued from yesterday’s blog;
Aside from code compliance or indoor air quality concerns, another reason to get a blower door test is to properly size your furnace or air conditioner. How leaky or tight your barndominium is can change how much heating/humidification or cooling/dehumidification you need. This then ties into how carefully your mechanical system is designed. If in doubt, ask your HVAC designer whether and how they use air leakage metrics in their load calculations.
Envelope leakage is measured in terms of air volume per time unit or CFM (cubic feet of air per minute). From this number, a standard metric called ACH50 (air changes per hour at a 50 pascal standard test pressure) is calculated. ACH50 indicates how many times building interior air volume changes with outside air under test conditions, correlating to air leakage under normal or “natural” conditions. This ACH50 number is how leakage across different homes is compared. CFM per floor area square foot and CFM per building envelope square foot may also be used.
Blower door testing is often done near the building process, when paint is done, doors and windows are in place, and all weather stripping is installed. 
This is a great time to find out your final numbers, but not such a great time to try and fix any issues. Doing leakage testing at different construction stages can help diagnose issues and fix them while the primary air barrier is still accessible. Caveat to this early testing is all window or door openings must be sealed, otherwise you won’t be able to pressurize the building enough to look for leaks.
To find someone to conduct blower door testing Google for a testing company using keywords such as: energy code testing, HERS Rater, or energy auditor. Ideally, you’ll find someone who is RESNET- or BPI-certified, meaning they should have right equipment and experience to help get a leakage number and also identify where leakage is coming from.
One can even make their own equipment with a box fan or two, and some ISO board to seal up the door opening. This will not get any actual leakage numbers, but it can go a long way in helping find leaks. When pulling air in through leaks by blowing air out of your barndominium, you can usually feel where air is coming in. Depending on temperature difference, you might also be able to see it with an infrared (IR) camera. Another great tool to use is a theatrical fogger to help make air movement visible.
Energy amount saved by air-sealing your barndominium depends on many factors: what climate zone you live in, interior temperature, wind speeds, etc. International Energy Conservation Code (IECC) required a 7 ACH50 building envelope leakage in 2009, but now 2018 code requires 3 and 5 ACH50 in most areas. This downward trend in leakage requirements indicates building codes will continue to get more stringent over time as builders get used to these standards, and as products and technologies improve. Achieving a 3-5 ACH50 is more than doable. These days, Passive House projects are required to achieve 0.6 ACH50. All of this is done to save energy on a large scale.
 Metal siding and roof, and the underbelly of the roof has a vapor barrier. There are also two ceiling fans in here.
Metal siding and roof, and the underbelly of the roof has a vapor barrier. There are also two ceiling fans in here.





