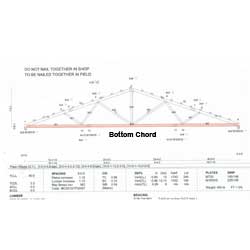At least in my generation we were raised to believe the experts – whether it be doctors, attorneys, or building contractors really knew what they were doing. I know I have the expectation and I believe our clients expect the same from us – as they should.
 I recently wrote about an article my Uncle Neil had written for the Journal of Light Construction (JLC). Just out of being curious I did a search under “pole barns” and was amazed when I found the thread below (keep in mind these are JLC-Online Expert Forums).
I recently wrote about an article my Uncle Neil had written for the Journal of Light Construction (JLC). Just out of being curious I did a search under “pole barns” and was amazed when I found the thread below (keep in mind these are JLC-Online Expert Forums).
Here is the question posed:
I would like to raise the bottom chord on two trusses in my pole barn.
I have set many a floor truss and roof truss and know that this kind of modification is based on approval from an engineer, I was just wondering if any of you have done this in the past. The trusses are 42′ long with a 2X10 bottom chord, 3/12 pitch. I would like to raise it 12 to 16″ inches from the bearing point out 12 feet.
And the responses from the “experts”, and my take on each one:
Should be possible. We have done similar things using LVL and plywood gussets. Contact your engineer and have him draw you a repair.
At least this one recommends having an engineer involved. What the Original Poster (OP) is asking for is a major repair, and is very likely economically impossible (I always tell clients we can design nearly anything, as long as they have enough money to pay for it).
In the few cases where I’ve needed a truss repair I’ve always gotten them from the truss manufacturer… lo and behold they’ve been asked before and have a filing cabinet full of ready-to-go solutions.
I owned two prefabricated metal plated wood truss manufacturing plants over 17 years. There is no such thing as a filing cabinet full of ready-to-go solutions.
If you are only modifying two trusses you could sister the top cords with 2/12 rafters, (I get 21’ 7 ¾”, full rafter length, 3/12 pitch at 21’ run, btw, I also get a lateral change distance of 5’ 4” for a 16” rise, not 12’, so perhaps I’m not understanding you completely, the maximum new bottom cord length would be approximately 30’ 9”, if the seat cut of the new rafters are full bearing @3 ½”, not likely.) Nail them solid from both sides, pop your new ceiling line on the trusses to cut, cut on the line and cut out of the 2/10 bottom cord that is being raised to fit directly under the new rafters, nail well to the cut webbing from both sides. Add substantial gusset scabs over both sides of the new connections at the 2/10 to 2/12 rafters. Finish cutting the bottom cord as needed. Modify each bottom cord one at a time.
Without seeing it, this sounds like the modification I would entertain. Proceed at your own risk. Also, call the Truss Co and speak to their engineer.
I am guessing this expert is NOT a registered design professional (RDP – architect or engineer), but they are passing out dangerous advice as if they knew what they were talking about. No RDP in their right mind would give instructions like these (or any others) without, at the very least, a copy of the original sealed truss drawings.
And in the end, from the OP:
Thanks for the replies. I am going to call Cleary the builder and see if they have any stock
drawings for this application.
I would like to have been the fly on the wall at Cleary Buildings when this call came in, especially after the expert advice given by the experts. Pole building trusses are typically engineered so the design loads are very close to capacity (to do otherwise would be bad business on the part of the builder/supplier/fabricator).
My best guess as to a solution – would be to order scissor trusses strong enough to carry the loads and place them alongside the existing trusses, then remove the portions of the old trusses which fell below the scissors truss bottom chord. In any case – a truss should never be cut or modified in any way, without involving a RDP. Keeping your roof up, could be a lifesaver. Maybe yours!






