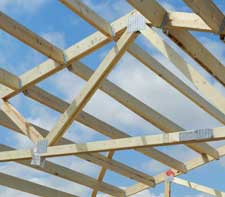Nationwide® Insurance and Common Pole Building Failures
As my loyal readers know, I recently attended the NFBA (National Frame Building Association) 2014 Expo in Nashville, TN. The NFBA (https://www.nfba.org) is the only national trade association which represents post-frame industry professionals. The association is the country’s primary source of post-frame building resources, research, networking, news and education.
While the NFBA Expo highlights for me are typically being able to interact with the hundreds of vendors who are displaying the latest pole building innovations and products on the trade show floor, this year the National Frame Building Association had a surprise in store for me.
The daily NFBA Expo “breakout” sessions included the fields of Sales and Marketing, Management and Technical Knowledge.
The surprise session for me was, “Avoiding Common Building Failures in the Post-Frame Industry”. The presenter was Ryan Michalek, a Registered Professional Engineer, who is one of several engineers employed by Nationwide® Insurance to help its policy holders avoid catastrophic structural building failures.
Let me begin by saying I am NOT a paid spokesperson for Nationwide® Insurance. In fact, I am not, nor have I ever had a policy issued by Nationwide®. Given their presenter’s informative presentation as an indicator, this could change in the future.
Nationwide® is one of the largest insurance and financial services companies in the world, focusing on domestic property and casualty insurance, life insurance and retirement savings, asset management, and strategic investments. On December 17, 1925, the Ohio Farm Bureau Federation incorporated the Farm Bureau Mutual Automobile Insurance Company in Columbus, Ohio and In 1955, Farm Bureau Mutual changed its name to Nationwide® Insurance, a name by which it is commonly known today.
 The “trailer” for this session was, “Would you find it surprising that Nationwide Insurance’s loss experience with post-frame buildings is disproportionately represented by newly constructed facilities? The company’s loss history is full of buildings that are less than 5 years old and that fail when subjected to their first moderate wind or snow loading event or to a modest commodity-loading cycle. This presentation discusses the common oversights in post-frame building design and construction which lead to building loss and offers strategies to eliminate these oversights.”
The “trailer” for this session was, “Would you find it surprising that Nationwide Insurance’s loss experience with post-frame buildings is disproportionately represented by newly constructed facilities? The company’s loss history is full of buildings that are less than 5 years old and that fail when subjected to their first moderate wind or snow loading event or to a modest commodity-loading cycle. This presentation discusses the common oversights in post-frame building design and construction which lead to building loss and offers strategies to eliminate these oversights.”
I quizzed Mr. Michalek myself as to how many of these failures were subjected to a structural plan review by a Building Official. His opinion was few, if any, of the buildings which failed were designed by a registered design professional RDP (registered engineer or architect), as they are nearly exclusively “agricultural” structures, which are exempted from the Building Permit process in many states.
My personal belief is every building should be designed by an RDP, (engineer) as well as being subjected to structural review by a Building Official. Knowing the size of the Insurance Industry, I questioned why it was Nationwide® and other insurance companies were not lobbying for stricter rules for these now permit exempt buildings. Mr. Michalek minced no words in stating the Agricultural lobby in the United States is far more powerful than the insurance industry.
Myself, I am just not understanding the thought processes of those who would invest in buildings which will underperform or fail structurally, all in the name of saving a few dollars. Considering many of the failures come from the poultry industry, it seems the cost and cleanup of a million dead chickens would trump the few dollars saved on construction.
What was surprising to me, was the actual most prevalent failures – although column size and embedment always seem to be big concerns from informed purchasers, it wasn’t a contributor to the three major causes of failures: lateral bracing of trusses; purlin to truss connections and unbalanced and snow drift loads on trusses.
Roof trusses function very well when loaded in the manner in which they are designed to be strong – vertically. I’ve discussed truss bracing before in this forum: https://www.hansenpolebuildings.com/blog/2013/10/bottom-chord-bracing/ and https://www.hansenpolebuildings.com/blog/2013/09/truss-bracing/
Come back tomorrow and I will give you examples of just how easily the wrong bracing can help a building to fail.
 Here is the background: we were contacted for a pole barn price quote on a 30 foot deep by 24 foot wide pole building with single sloping roof, the low side being 12 foot high. The building was to be for a log truck to be worked on.
Here is the background: we were contacted for a pole barn price quote on a 30 foot deep by 24 foot wide pole building with single sloping roof, the low side being 12 foot high. The building was to be for a log truck to be worked on.






