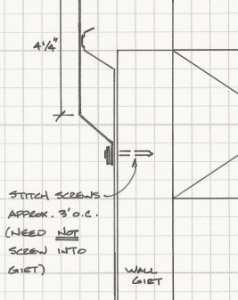Dead Air as an Insulator
Are you considering building a climate controlled post-frame building? If so, then proper insulation is (or should be) at the top of your list.
 If you have not seen ridiculous claims of double digit R-values from reflective radiant barriers yet (aka ‘bubble wrap insulation”) you will. Read more about these claims here: https://www.hansenpolebuildings.com/2014/04/reflective-insulation-wars/
If you have not seen ridiculous claims of double digit R-values from reflective radiant barriers yet (aka ‘bubble wrap insulation”) you will. Read more about these claims here: https://www.hansenpolebuildings.com/2014/04/reflective-insulation-wars/
Reflective radiant barrier manufacturers base their R-value claims upon an assembly including a 100% sealed dead air space on one or both sides of their products. In all reality, it is impossible to achieve this in real world construction.
For many years buildings have been built with an air space between building cladding and batt insulation in wall cavities. This air space did, in fact, help circulate air inside the wall and ventilate humidity through the wall. Now, as we increase wall air tightness quality and increase insulation levels, this air space no longer serves a ventilating function. Being on modern heavy insulation outside, it is too cold to help much with ventilation, and convection currents in this air space can actually make condensation problems worse. In addition, this air space is not a very good insulator. It is now recommended that all space between inside wall finishes (such as gypsum wall board) and outside cladding be filled with insulation, leaving no air space. Again – when insulating an exterior wall, don’t leave any air space.
Improper installation techniques with batt insulation can cost you 20% of an exterior wall’s insulating value from air spaces in hidden corners. This radically increases thermal bridging through framing members. If, on these same walls, you have an accidental space between insulation and vapor barrier, an air current can loop around insulation taking heat directly from warm interior finishes to cold cladding.
For an air space between wall insulation and interior finishes, vapor barrier location is critical. If an air space is between insulation and vapor barrier, air will rise because of building warmth. This air movement will find its way through or around insulation to cold side, where it will fall due to cladding’s colder surface. When insulation completely fills space between wall girts this looping is minimal. When insulation is installed less than perfectly, this looping force will accelerate. If there are open triangular corner spaces as mentioned above, this becomes a pump moving heat from interior finish to cladding as if there was no insulation there at all.
When there is an air space between vapor barrier and interior finish, nothing happens. Temperature goes from cool on bottom to warm on top but air in this space has no access to cold exterior cladding. It may circulate but it has no more effect than room air circulation.
Years ago walls were constructed to leave an air space between exterior wall framing and interior finishes. This was enough thermal break to stop condensation from forming on interior finishes in line with wall girts. With modern construction and heavier insulation, there is no longer a condensation problem on interior finishes caused by girts being cold. (There still is heat loss and in some climate zones building codes now actually require sheet insulation over all wall girts, either inside, or outside.) An air space’s insulating value is very small compared to the same thickness of any insulation.
Trapped air is an excellent insulator. Air moving freely carries heat. Circulating air, such as in a wall cavity, is effective at pumping heat from warm side to cold side. Not an insulator, in other words.
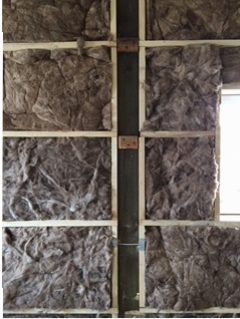
To be effective at isolating heat, air must be confined, trapped in tiny spaces, like in fibers of fiberglass, rock wool, or cellulose. Foam is particularly good at trapping air. So you take a not a very good heat conductor product and arrange for it to have many tiny cells able to capture air.
 DEAR BRAD: Wet set brackets can be poured into properly engineered and constructed block, concrete or ICF stem walls. In order to resist uplift forces, brackets are best installed directly into top of walls, with a properly pressure preservative treated sill plate between columns to attach siding to.
DEAR BRAD: Wet set brackets can be poured into properly engineered and constructed block, concrete or ICF stem walls. In order to resist uplift forces, brackets are best installed directly into top of walls, with a properly pressure preservative treated sill plate between columns to attach siding to.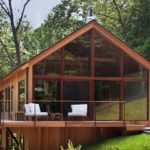 DEAR POLE BARN GURU: Can I put a walkout basement under a steel frame residence?
DEAR POLE BARN GURU: Can I put a walkout basement under a steel frame residence?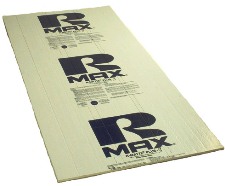 DEAR GILES: Placing rigid foam insulation board between framing and cladding is not structurally a good choice. Post frame buildings work due to shear strength of their ‘skin’. When a non-structural sheathing is added it allows for fasteners to deform between cladding and framing, reducing shear strength, causing elongation of holes in siding/roofing and potentially a failure condition. You would be better served to use two inches of closed cell spray foam on inside of cladding after your cabin is erected.
DEAR GILES: Placing rigid foam insulation board between framing and cladding is not structurally a good choice. Post frame buildings work due to shear strength of their ‘skin’. When a non-structural sheathing is added it allows for fasteners to deform between cladding and framing, reducing shear strength, causing elongation of holes in siding/roofing and potentially a failure condition. You would be better served to use two inches of closed cell spray foam on inside of cladding after your cabin is erected.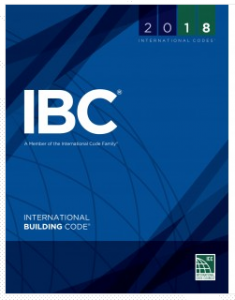 Planning Departments are an extension of a jurisdiction’s ruling body (city council, county commissioners) and have basically power of life and death. They can dictate footprints, heights, setbacks, type of cladding (roofing and/or siding), and even colors. They ARE limited to ordinances written by their ruling body, so if you do not hear an answer you like, ask for a copy of their written ordinance. If they cannot produce one, then it does not exist and can be disregarded.
Planning Departments are an extension of a jurisdiction’s ruling body (city council, county commissioners) and have basically power of life and death. They can dictate footprints, heights, setbacks, type of cladding (roofing and/or siding), and even colors. They ARE limited to ordinances written by their ruling body, so if you do not hear an answer you like, ask for a copy of their written ordinance. If they cannot produce one, then it does not exist and can be disregarded.