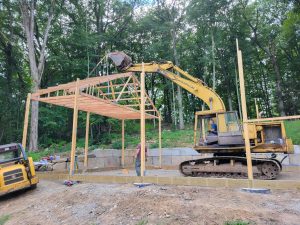Back in my owning a roof truss manufacturing plant days, we sold trusses to a building contractor, who was uninsured, and new building owner neglected to insure building. When it collapsed due to builder error (building also was not engineered), our insurance company ended up paying for a replacement building as it was ruled we were 0.5% to blame, just because we provided trusses! 1/200th of fault was ours, yet we got billed!! Think trusses are expensive? Blame it on scenarios like this, causing insurance premiums to skyrocket.
To add insult to injury – builder’s check he wrote to us for these trusses, bounced and we never got paid for them!
Reader CORY in EXPORT writes:
“Hello.
Is it possible to just get the trusses or a design on the truss construction. Placement on posts. Thanks!”
Mike the Pole Barn Guru writes:
Thank you for your interest in a new Hansen Pole Building. Our goal is to provide you with a complete, third-party engineered post frame (pole) building including complete plans, assembly instructions and materials delivered to your site.
 We do not provide just trusses, as this lends itself to people believing they have an “engineered building” just because they have trusses built from engineer sealed drawings. In event of a collapse due to the balance of the structure not being designed by a RDP (Registered Design Professional – architect or engineer) fingers start to be pointed towards whoever provided the trusses.
We do not provide just trusses, as this lends itself to people believing they have an “engineered building” just because they have trusses built from engineer sealed drawings. In event of a collapse due to the balance of the structure not being designed by a RDP (Registered Design Professional – architect or engineer) fingers start to be pointed towards whoever provided the trusses.
As for a “design on truss construction” you truly do not want to tackle building your own trusses at your site. Even if you were to have a prefabricated roof truss drawing to work from – it is impossible to buy most specified lumber grades from a drawing. You also have no way to acquire steel connector plates for the truss assembly and if you could somehow obtain them, you lack an ability to properly press them in. You might possibly be able to come across a substitution of plywood gussets for steel plates, however these plywood gussets would be significant in size and are usually required to be glued with a resorcinol glue (for further reading upon this subject: https://www.hansenpolebuildings.com/2012/10/roof-trusses/).
When it comes to placement (attachment) of trusses to columns, this will be best left to an expert third-party engineer who will seal your building plans. He or she will have the needed education, experience and expertise to properly design all of your building connections to adequately support imposed climactic loads.
If you believe you can somehow save money by piecemealing together your own building, then this will be a must read: https://www.hansenpolebuildings.com/2014/03/diy-pole-building/.
Your Hansen Pole Buildings’ Designer will be in contact with you soon, to assist in your journey to a new post frame building.






