Thinking Stick Frame Rather Than Post Frame
Reader BRAD writes:“Real question…I’ve been doing lots of reading and love this site. I am building a 40x60x14 this spring. I originally thought I was going to go pole barn and now I am thinking stick frame. Reason….1. I am going to have insulated concrete foundation with in floor heating piping installed right away. (mono slab). 2. I am planning on fully finishing the inside insulation electrical, etc. in the future. What I’ve seen with post frame is that they are cheaper to build initially but if you are planning on finishing the inside there is substantial lumber and framing that needs to be done for interior walls and interior ceiling. It appears “at the end of the day” a finished pole barn is not much cheaper than a stick frame. I also question if it would be a lot more time trying to frame an interior post frame with 16” o/c studs and finishing a ceiling with 4’ or longer truss spacing vs 2’ with conventional stick frame. I am doing all metal exterior with 2’ o/c stud purlins on side walls vs osb sheathing. I know you can spray closed cell spray foam but again that is more than triple the price vs bats and vapor barrier that you can only do with 24”or16” o/c framing.
Am I way off base on this theory or is there any truth to my thinking?”
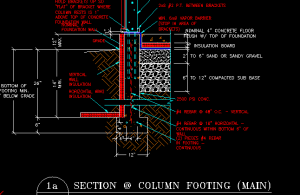 Mike the Pole Barn Guru responds:
Mike the Pole Barn Guru responds:
I just don’t see reason number one as a reason at all. A plethora of post frame buildings (my own included) utilize radiant in-floor heat. In order to stick frame, you are going to have to thicken your slab edges, or pour a continuous footing and stem wall, in order to provide adequate support for your now load bearing walls. This is going to result in added expenses for forming, regardless of your choice (before even considering extra concrete required). While anchor bolts for stud walls are relatively inexpensive, they do require some effort to be properly placed in order to avoid hitting studs and plates need to be drilled to account for them.
In order to stick frame without added engineering, your wall heights are going to be limited by Building Codes. To attach steel siding, you will need to add horizontal framing outside of your studs (scarily, I did see a builder post photos of vertical steel siding, screwed to vertical studs), resulting in two sets of framing, extra pieces to handle, cut and install. By using commercial style bookshelf wall girts in post frame, no extra framing is required in order to attach exterior steel siding and wall finish of your choice. As post frame buildings transfer gravity loads from roof-to-ground via columns, eliminating (in most instances) any need for structural headers.
Using prefabricated metal connector plated wood trusses, in pairs, directly aligned with columns (most often placed every 12 feet), does require ceiling joists to be placed between truss pairs. This can all be done on the ground, then cranked into place using winch boxes, with no need for other heavy lifting equipment.
When all is said and done, fully engineered post frame construction will always be more cost effective than stick frame, more structurally sound and afford a greater ability to super insulate, regardless of one’s choice of insulation systems.
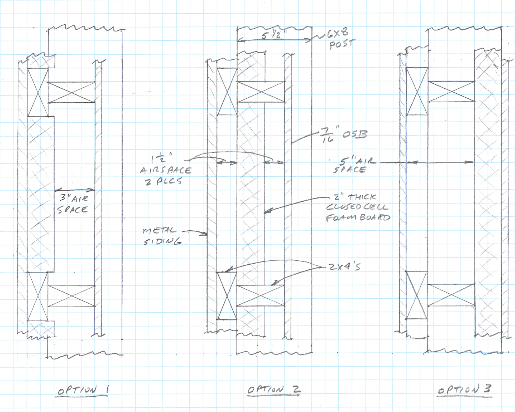
 DEAR POLE BARN GURU: I live on an acre within the city limits of Victoria, MN does the code allow pole barns as a detached garage? MARK in VICTORIA
DEAR POLE BARN GURU: I live on an acre within the city limits of Victoria, MN does the code allow pole barns as a detached garage? MARK in VICTORIA 

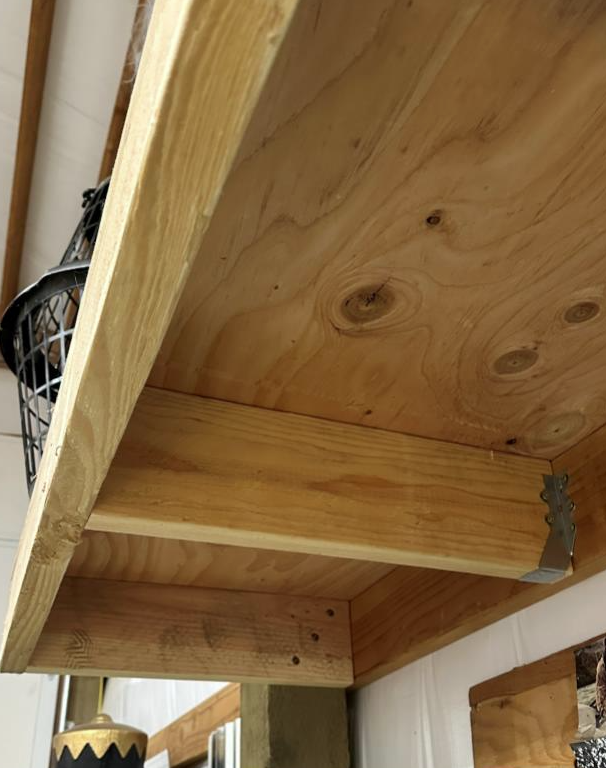
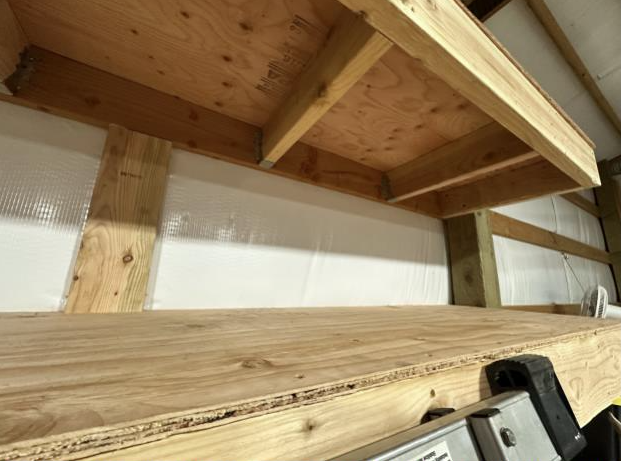
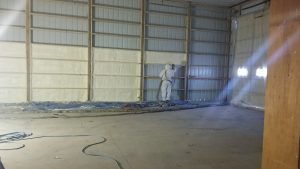 DEAR RON: Only articles I have read in regards to possible premature steel degradation have been on websites selling other types of insulation, so I take them with a block of salt. I have closed cell spray foam in my own post frame barndominium and we used it when we added onto our warehouse, can’t say we have experienced any negative challenges. We have also had hundreds of clients successfully use closed cell spray foam applied directly to steel roofing and siding.
DEAR RON: Only articles I have read in regards to possible premature steel degradation have been on websites selling other types of insulation, so I take them with a block of salt. I have closed cell spray foam in my own post frame barndominium and we used it when we added onto our warehouse, can’t say we have experienced any negative challenges. We have also had hundreds of clients successfully use closed cell spray foam applied directly to steel roofing and siding. Using two inches of closed cell spray foam directly inside steel siding panels not only air seals exterior walls, as it is an effective vapor barrier, but also provides approximately a R-14 level of insulation. Effective applications also require installing form fitted inside closure strips at top and bottom of every wall steel panel – including window and door openings. Closure strips keep spray foam in your walls rather than oozing out and keeps small crawling and flying critters out.
Using two inches of closed cell spray foam directly inside steel siding panels not only air seals exterior walls, as it is an effective vapor barrier, but also provides approximately a R-14 level of insulation. Effective applications also require installing form fitted inside closure strips at top and bottom of every wall steel panel – including window and door openings. Closure strips keep spray foam in your walls rather than oozing out and keeps small crawling and flying critters out.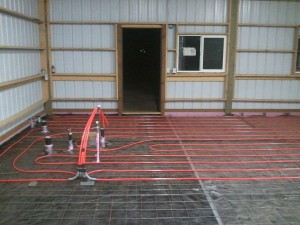 When placing under slab vapor barriers, run up inside of pressure preservative treated splash planks and sealing to top and around columns. Install seal gasket under pressure treated base plate (mud sill) and caulk inside edge to concrete slab.
When placing under slab vapor barriers, run up inside of pressure preservative treated splash planks and sealing to top and around columns. Install seal gasket under pressure treated base plate (mud sill) and caulk inside edge to concrete slab. DEAR POLE BARN GURU: I need a 3 1/4″ x 7 1/4″ x 12′ beam. Is this something you can help me with? JAMES in TUCSON
DEAR POLE BARN GURU: I need a 3 1/4″ x 7 1/4″ x 12′ beam. Is this something you can help me with? JAMES in TUCSON DEAR POLE BARN GURU: Hello Mike, our building lot is pretty much flat. I’m using the elevation of our street at the curb as a zero reference point for our build. We are in a coastal area with occasional very minor flooding, so I would like to have the finished floor level of our radiant slab at sixteen inches above that elevation. The frost depth at this site is twenty four inches as per our building department. I’m wondering if a monolithic frost protected slab would be practical for our 56 x 48 monitor style house? I’m open to any suggestions that will allow me to use the radiant in floor heat. We’ll be requesting a design and quote soon as we still have a few more details to figure out on our floor plan. Thanks RUSS in TILGHMAN
DEAR POLE BARN GURU: Hello Mike, our building lot is pretty much flat. I’m using the elevation of our street at the curb as a zero reference point for our build. We are in a coastal area with occasional very minor flooding, so I would like to have the finished floor level of our radiant slab at sixteen inches above that elevation. The frost depth at this site is twenty four inches as per our building department. I’m wondering if a monolithic frost protected slab would be practical for our 56 x 48 monitor style house? I’m open to any suggestions that will allow me to use the radiant in floor heat. We’ll be requesting a design and quote soon as we still have a few more details to figure out on our floor plan. Thanks RUSS in TILGHMAN 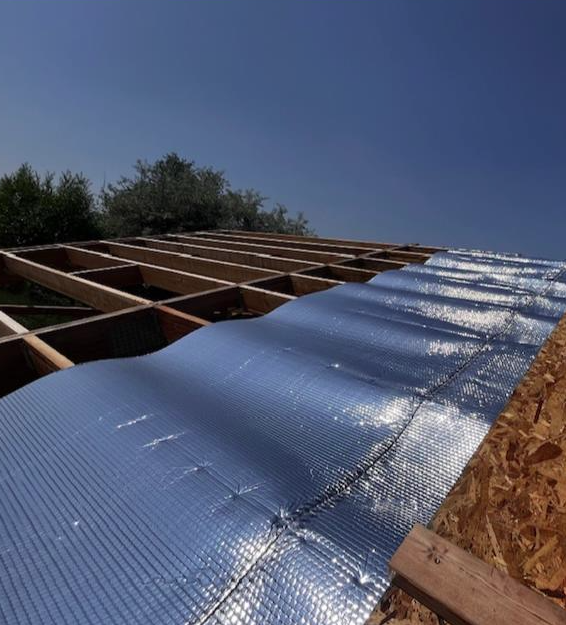
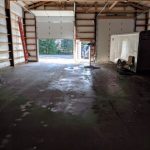 I am a bit geographically inconvenient to be able to come and see your building. However, based upon experience and what I would do if it was my own building, I will give you some free advice. You are welcome to use it, or discard it as best you see fit.
I am a bit geographically inconvenient to be able to come and see your building. However, based upon experience and what I would do if it was my own building, I will give you some free advice. You are welcome to use it, or discard it as best you see fit. pray foam insulation is an all-in-one solution that can effectively regulate temperature, reduce noise, and prevent moisture in your pole barn. Although all types of insulation minimize heat transfer, spray foam is the only material that can also seal against air leaks, potentially resulting in energy savings of up to 20%. Spray foam insulation is a liquid foam that hardens to form an air and vapor barrier made up of numerous tightly-packed air pockets or “cells” that are resistant to heat, sound, and moisture transfer. The foam also expands up to 30-60 times its original volume before it cures, so it can fill air gaps that traditional insulation materials can’t so easily reach. Spray foam insulation can therefore lower your heating and cooling bills and transform your pole barn into a comfortable and functional living space.
pray foam insulation is an all-in-one solution that can effectively regulate temperature, reduce noise, and prevent moisture in your pole barn. Although all types of insulation minimize heat transfer, spray foam is the only material that can also seal against air leaks, potentially resulting in energy savings of up to 20%. Spray foam insulation is a liquid foam that hardens to form an air and vapor barrier made up of numerous tightly-packed air pockets or “cells” that are resistant to heat, sound, and moisture transfer. The foam also expands up to 30-60 times its original volume before it cures, so it can fill air gaps that traditional insulation materials can’t so easily reach. Spray foam insulation can therefore lower your heating and cooling bills and transform your pole barn into a comfortable and functional living space.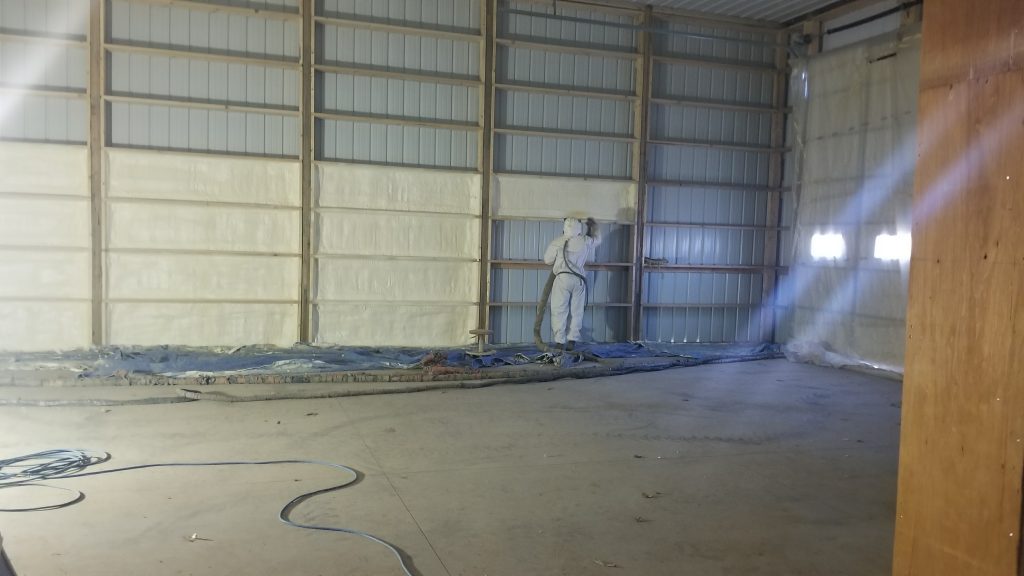
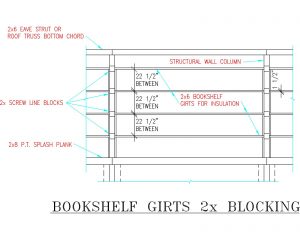 Mike the Pole Barn Guru writes:
Mike the Pole Barn Guru writes: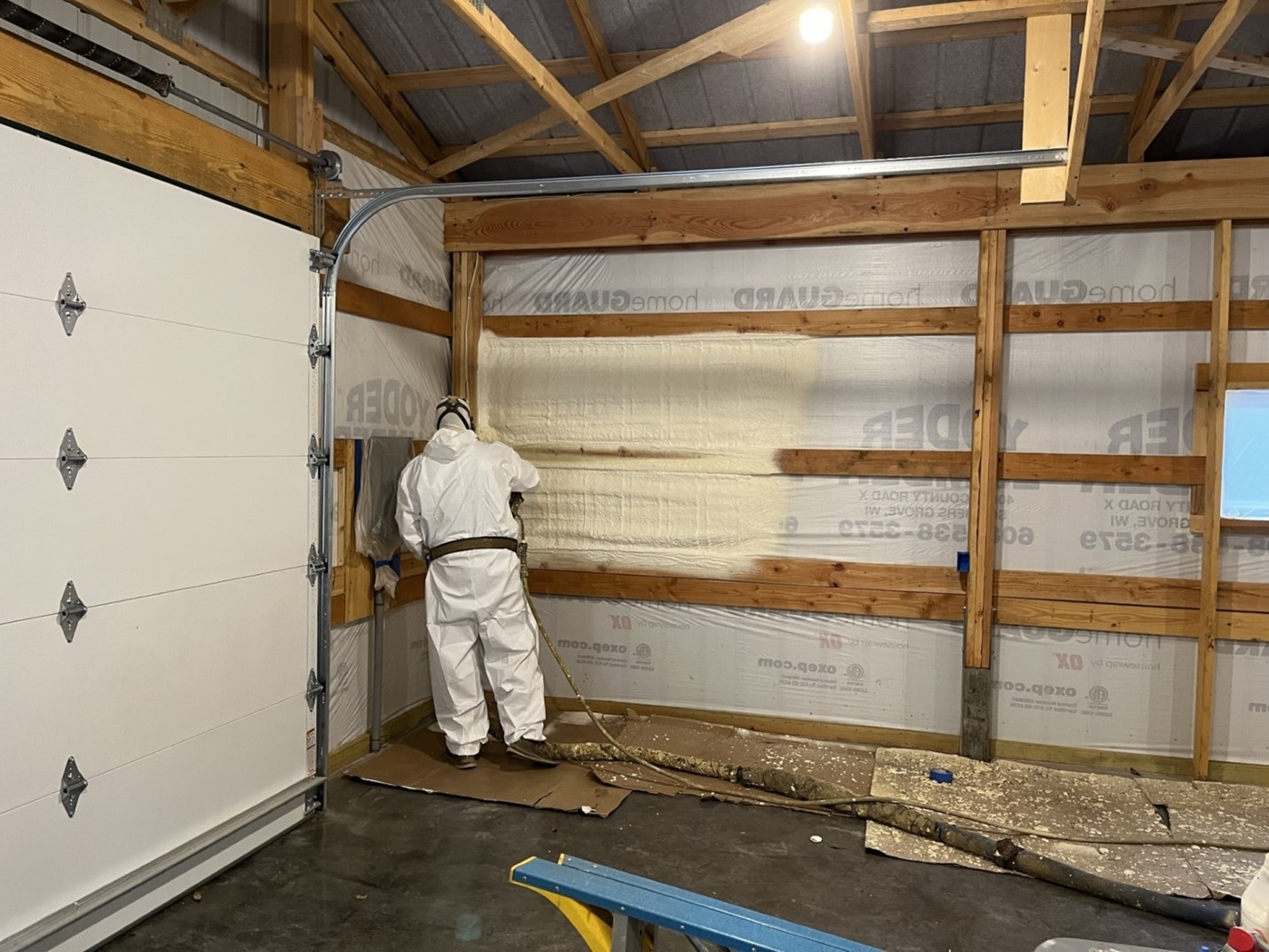
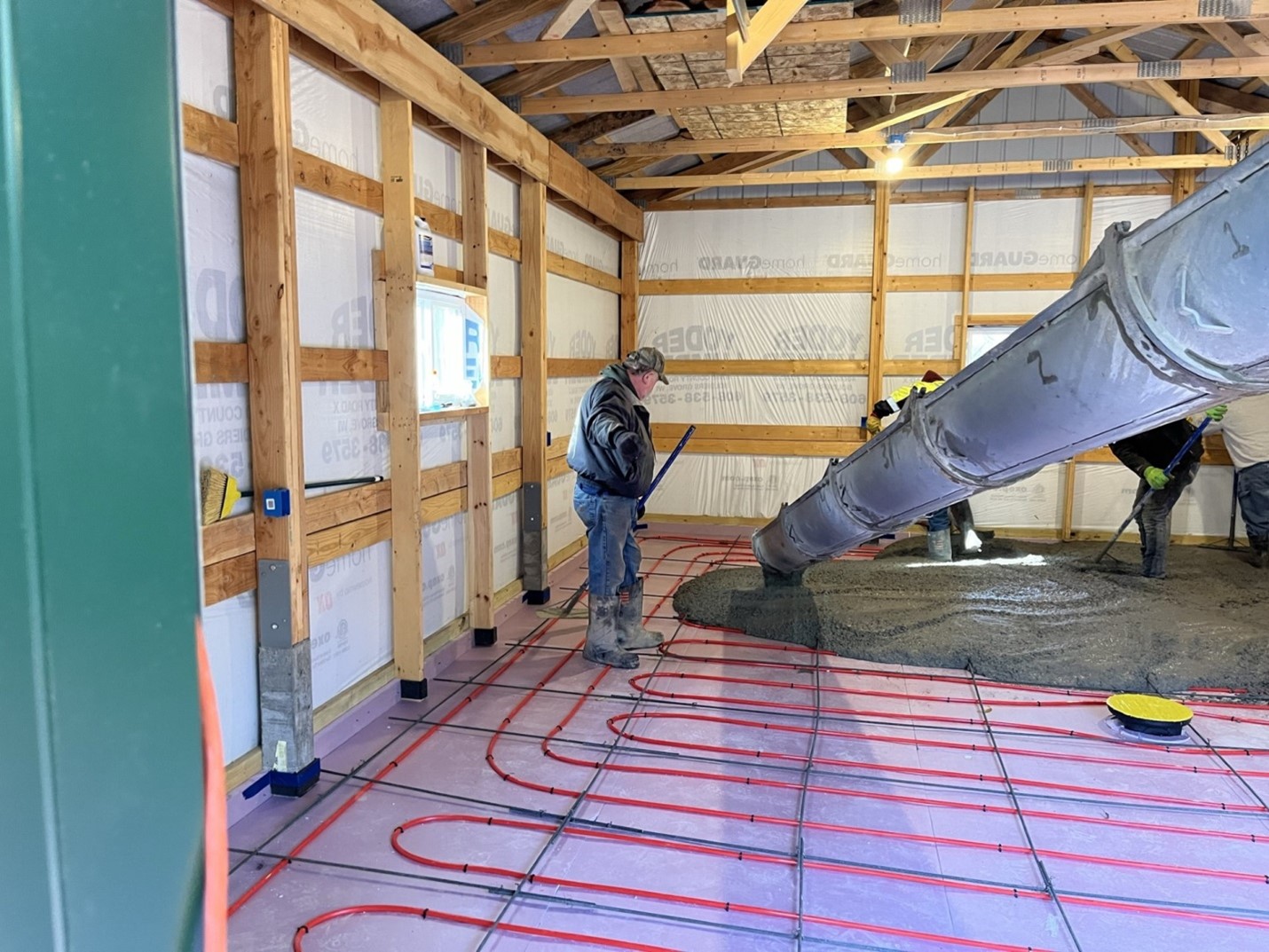
 My concerns for your workshop area are going to be ones of moisture – although your slab on grade has been sealed, it has no vapor barrier underneath, so you are probably yet going to have moisture passing through. Heating with either propane or kerosene will be adding even more moisture into this area.
My concerns for your workshop area are going to be ones of moisture – although your slab on grade has been sealed, it has no vapor barrier underneath, so you are probably yet going to have moisture passing through. Heating with either propane or kerosene will be adding even more moisture into this area. 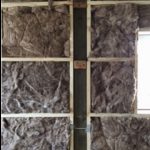 I would look at design solutions allowing moisture to pass out of your workshop, and not in. For those interior walls, unfaced Rockwool batts, with a housewrap on the cold storage side of studs. Ceiling, if you can find it, use blown granulated Rockwool, as it is unaffected by moisture. Otherwise use Rockwool batts, overlaying layers 90 degrees to each other.
I would look at design solutions allowing moisture to pass out of your workshop, and not in. For those interior walls, unfaced Rockwool batts, with a housewrap on the cold storage side of studs. Ceiling, if you can find it, use blown granulated Rockwool, as it is unaffected by moisture. Otherwise use Rockwool batts, overlaying layers 90 degrees to each other.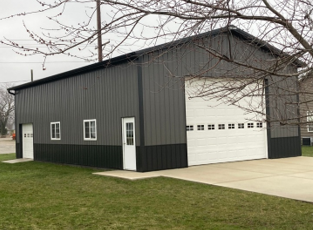
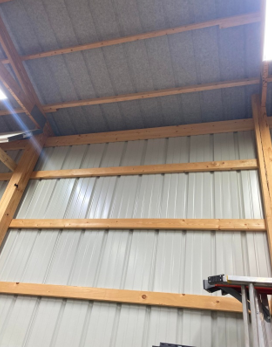
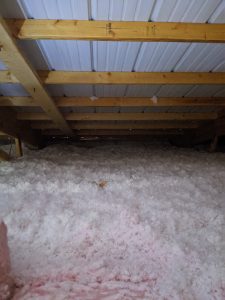 DEAR RON: Unless you are going to mechanically dehumidify, expect to see condensation challenges.
DEAR RON: Unless you are going to mechanically dehumidify, expect to see condensation challenges.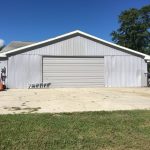 DEAR POLE BARN GURU: Can you add a 16 ft wide garage door to an existing pole barn? It would be on a gable end of a 30×50 building. ALEC in TOLEDO
DEAR POLE BARN GURU: Can you add a 16 ft wide garage door to an existing pole barn? It would be on a gable end of a 30×50 building. ALEC in TOLEDO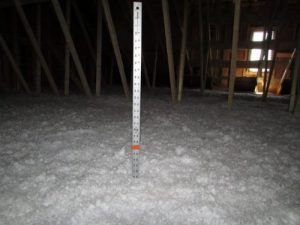 I have been scouring insulation, vapor barrier and building envelope sources for months now, trying to get to truthful data I can rely upon. Let me tell you – it has been a task, and there are moments when I felt blood would squirt from my eyeballs!
I have been scouring insulation, vapor barrier and building envelope sources for months now, trying to get to truthful data I can rely upon. Let me tell you – it has been a task, and there are moments when I felt blood would squirt from my eyeballs!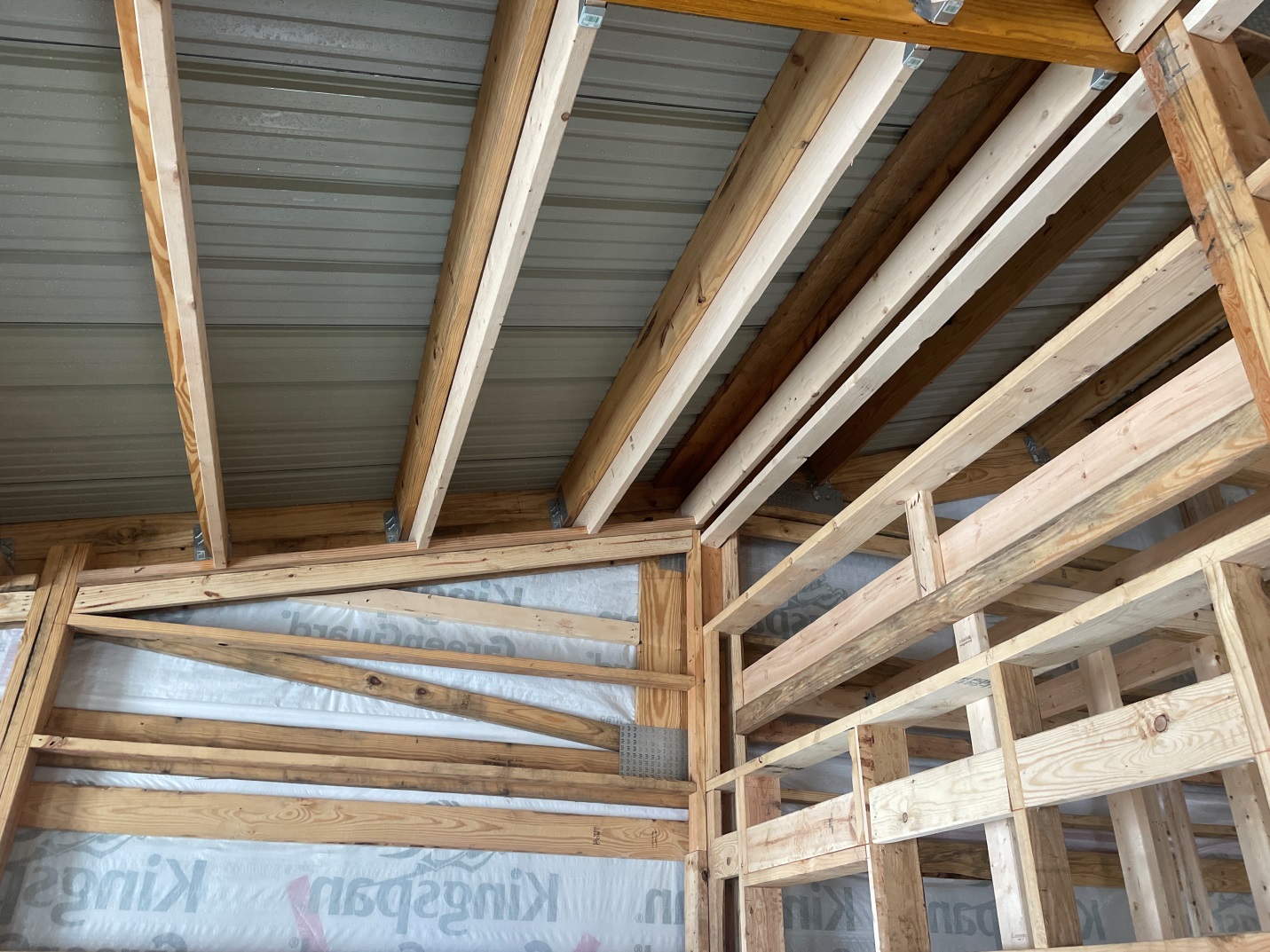
 If it was my own roof – I would remove all fiberglass roof plane insulation, increase thickness of closed cell spray foam to at least two inches, then fill balance of 2×8 cavity with either open cell spray foam or rock wool batts (rock wool is not affected by moisture and does not lose R value during cold temperatures).
If it was my own roof – I would remove all fiberglass roof plane insulation, increase thickness of closed cell spray foam to at least two inches, then fill balance of 2×8 cavity with either open cell spray foam or rock wool batts (rock wool is not affected by moisture and does not lose R value during cold temperatures). Most pole barn trusses are designed for a one psf (pounds per square foot) bottom chord dead load (BDCL) – inadequate for any type of ceiling. On truss spans of up to and including 40 feet, we include a five psf BCDL as a matter of practice (too many clients decide later on they want a ceiling) and if we know in advance a ceiling is to be installed, we use 10 psf BCDL. You have been fortunate to have at least a five psf BCDL. Your 10 psf bottom chord live load is a non-concurrent (assumes no other live loads are being applied such as snow) one and basically is there to provide a minimum degree of structural integrity allowing for occasional access to an attic space for maintenance purposes.
Most pole barn trusses are designed for a one psf (pounds per square foot) bottom chord dead load (BDCL) – inadequate for any type of ceiling. On truss spans of up to and including 40 feet, we include a five psf BCDL as a matter of practice (too many clients decide later on they want a ceiling) and if we know in advance a ceiling is to be installed, we use 10 psf BCDL. You have been fortunate to have at least a five psf BCDL. Your 10 psf bottom chord live load is a non-concurrent (assumes no other live loads are being applied such as snow) one and basically is there to provide a minimum degree of structural integrity allowing for occasional access to an attic space for maintenance purposes. Welcome to challenges of trying to get adequate insulation when finishing the underside of roof purlins.
Welcome to challenges of trying to get adequate insulation when finishing the underside of roof purlins.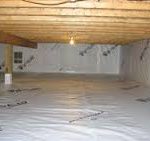 You could condition your crawl space – this would require a 6mil or thicker, well-sealed vapor barrier to cover underlying soil and up perimeter walls to floor joists. There would be no vents with this method, however an air-circulating device must be provided. Perimeter walls should be insulated using either closed cell spray foam or rock wool batts.
You could condition your crawl space – this would require a 6mil or thicker, well-sealed vapor barrier to cover underlying soil and up perimeter walls to floor joists. There would be no vents with this method, however an air-circulating device must be provided. Perimeter walls should be insulated using either closed cell spray foam or rock wool batts. 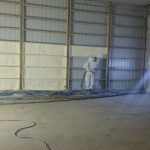 It is also important to assess weather when applying spray foam. While the product may be applied in various climatic conditions, it is important to follow manufacturer’s recommendations and its Evaluation Listing installation limitations. Sprayfoam and related coatings should not be installed when there is ice, frost, surface moisture, or visible dampness present on the surface to be covered. Surface moisture can react with SPF chemicals resulting in poor-quality foam and/or adhesion lacking.
It is also important to assess weather when applying spray foam. While the product may be applied in various climatic conditions, it is important to follow manufacturer’s recommendations and its Evaluation Listing installation limitations. Sprayfoam and related coatings should not be installed when there is ice, frost, surface moisture, or visible dampness present on the surface to be covered. Surface moisture can react with SPF chemicals resulting in poor-quality foam and/or adhesion lacking.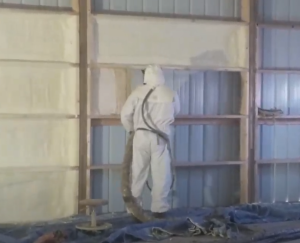
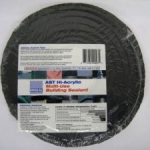 Is there a form fitted closure strip under each side of your ridge cap? If you have light coming through the ridge during daylight, then no. Easiest fix, if none, would be Emseal
Is there a form fitted closure strip under each side of your ridge cap? If you have light coming through the ridge during daylight, then no. Easiest fix, if none, would be Emseal  3) Once the above two have been either ruled out or repaired, your problem is condensation. Stains on trusses and purlins are typically a giveaway to this being an issue, especially if they seem relatively consistent from eave to ridge and along length of building. Short of replacing roof steel with a product with an Integral Condensation Control factory applied (read more here:
3) Once the above two have been either ruled out or repaired, your problem is condensation. Stains on trusses and purlins are typically a giveaway to this being an issue, especially if they seem relatively consistent from eave to ridge and along length of building. Short of replacing roof steel with a product with an Integral Condensation Control factory applied (read more here: 
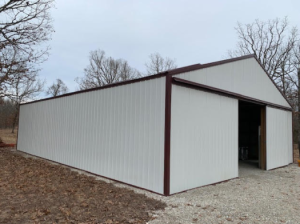
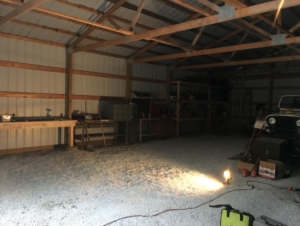
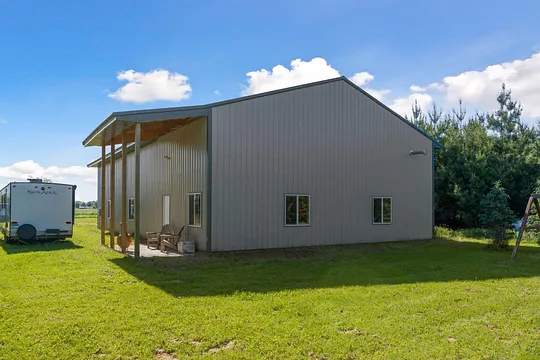
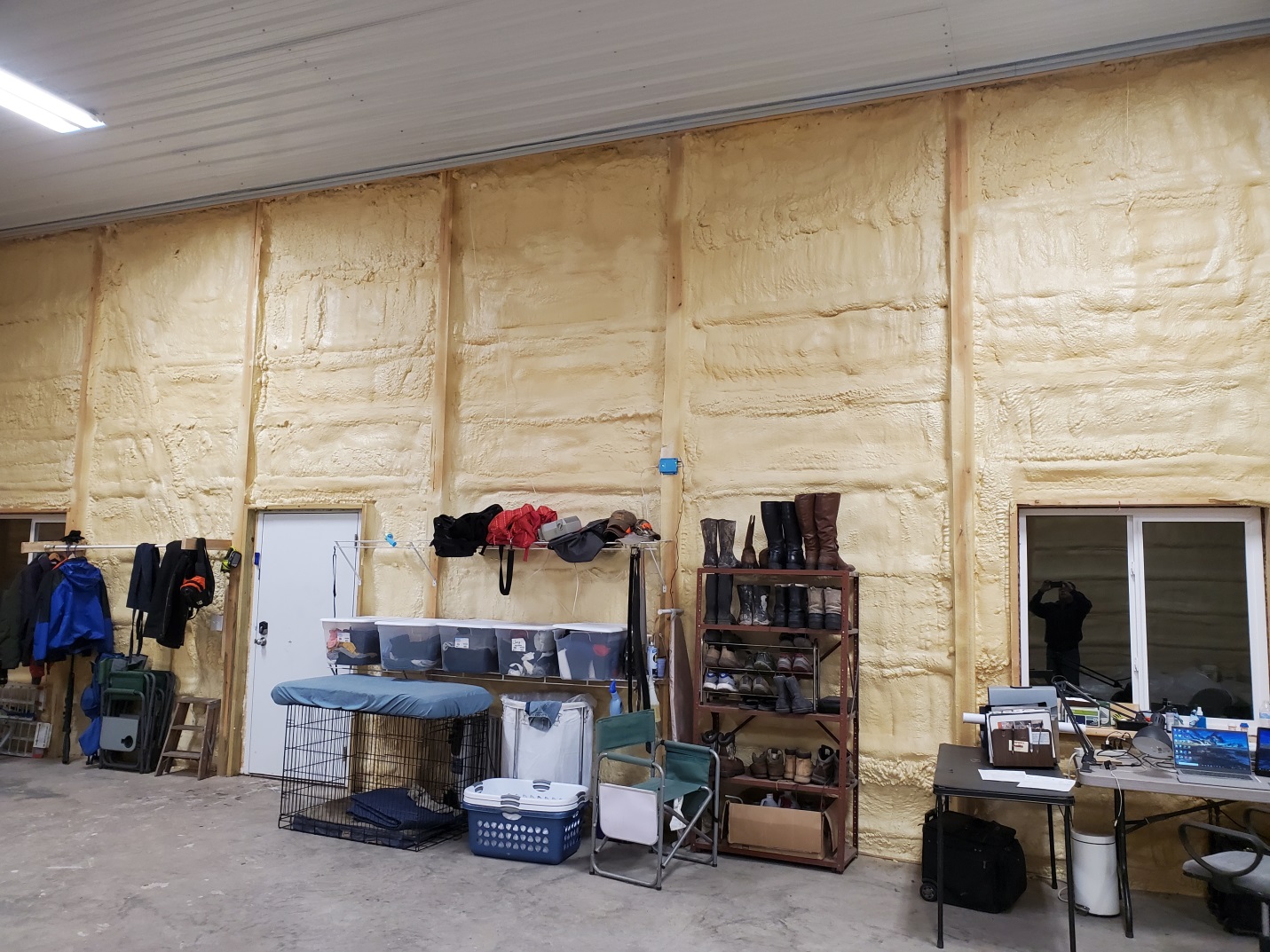
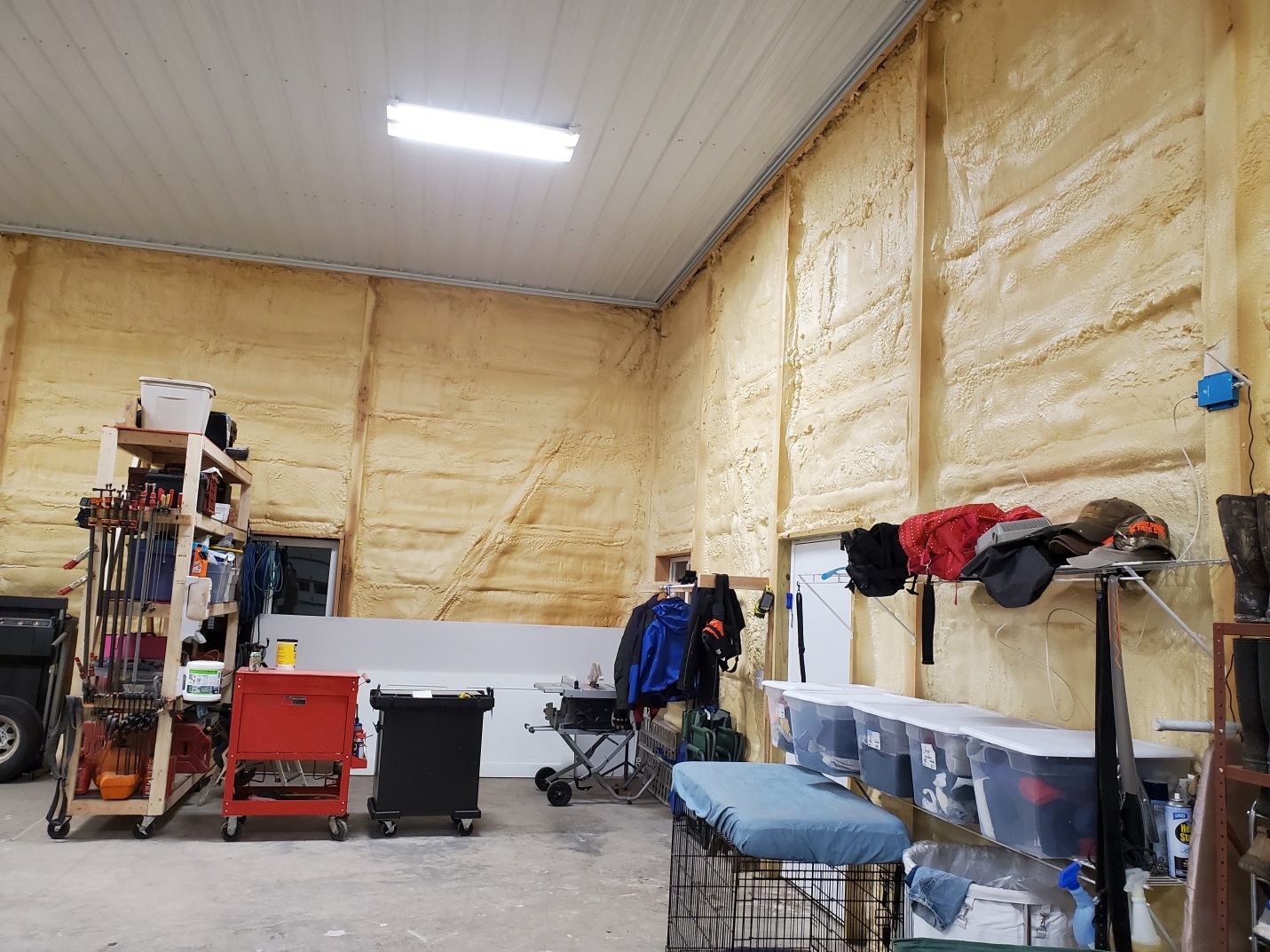
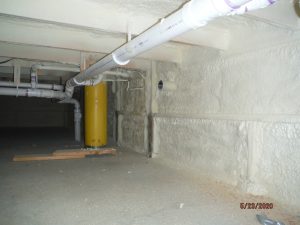 Closed cell spray foam applied directly to steel roofing and siding can be a great product for controlling condensation, achieving an air tight barndominium and at R-7 per inch is a great insulation solution. So good, I strongly encourage its use, especially for those buildings in Climate Zones one and two (deep South).
Closed cell spray foam applied directly to steel roofing and siding can be a great product for controlling condensation, achieving an air tight barndominium and at R-7 per inch is a great insulation solution. So good, I strongly encourage its use, especially for those buildings in Climate Zones one and two (deep South).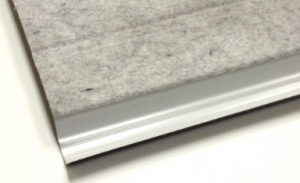 For sake of discussion we will assume you have a dead attic space and will be insulating directly above a finished ceiling. I would ventilate your dead attic space at the eave (air intake) and the ridge (air exhaust). Make provisions for preventing condensation on the underside of roof steel by having some sort of a thermal break. My personal preference is by using an Integral Condensation Control (
For sake of discussion we will assume you have a dead attic space and will be insulating directly above a finished ceiling. I would ventilate your dead attic space at the eave (air intake) and the ridge (air exhaust). Make provisions for preventing condensation on the underside of roof steel by having some sort of a thermal break. My personal preference is by using an Integral Condensation Control (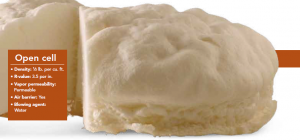 For walls – best results will be from two inches of closed cell sprayed to inside of wall steel, then fill balance of wall cavity with either open cell spray foam, or unfaced batts (ideally stone wool
For walls – best results will be from two inches of closed cell sprayed to inside of wall steel, then fill balance of wall cavity with either open cell spray foam, or unfaced batts (ideally stone wool  DEAR ERIK: Yes, our structural plans, sealed by our independent third-party engineers are designed to meet or exceed loading requirements for each individual building’s jurisdiction. We have provided several buildings in Clark County, including the giraffe barn at your Lion Habitat Ranch in Henderson. We do always have our clients verify load conditions with their Building Department prior to ordering. This will give you an idea of what will be on form to be completed:
DEAR ERIK: Yes, our structural plans, sealed by our independent third-party engineers are designed to meet or exceed loading requirements for each individual building’s jurisdiction. We have provided several buildings in Clark County, including the giraffe barn at your Lion Habitat Ranch in Henderson. We do always have our clients verify load conditions with their Building Department prior to ordering. This will give you an idea of what will be on form to be completed: 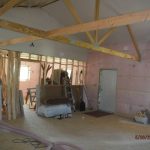 When you create an encapsulated building (spray foam to all interior surfaces), you do not want to ventilate it, as you would then lose your air seal. With your OSB’s underside sealed by closed cell spray foam and upper side protected with 30# felt or ice and water shield, there is no way for your OSB to become moist. If this is still a concern, an upgrade to plywood could be done.
When you create an encapsulated building (spray foam to all interior surfaces), you do not want to ventilate it, as you would then lose your air seal. With your OSB’s underside sealed by closed cell spray foam and upper side protected with 30# felt or ice and water shield, there is no way for your OSB to become moist. If this is still a concern, an upgrade to plywood could be done.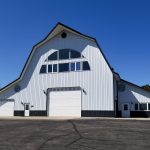 We do have sample building plans available on our website for your builder to review and get a feel for
We do have sample building plans available on our website for your builder to review and get a feel for  Use two inches of closed cell spray foam against your wall and roof steel – if not, you run a high risk of condensation troubles. If you are going to blow insulation into your walls, use a product such as BIBs.
Use two inches of closed cell spray foam against your wall and roof steel – if not, you run a high risk of condensation troubles. If you are going to blow insulation into your walls, use a product such as BIBs.  DEAR POLE BARN GURU:
DEAR POLE BARN GURU:  You have only a couple of realistic options – first one is ugly, remove roof steel and place a thermal break between conditioned space and roof steel. This could be as simple as adding a Reflective Radiant Barrier. It never comes back together as well as it did originally, and when all is said and done, option number two will be less expensive.
You have only a couple of realistic options – first one is ugly, remove roof steel and place a thermal break between conditioned space and roof steel. This could be as simple as adding a Reflective Radiant Barrier. It never comes back together as well as it did originally, and when all is said and done, option number two will be less expensive.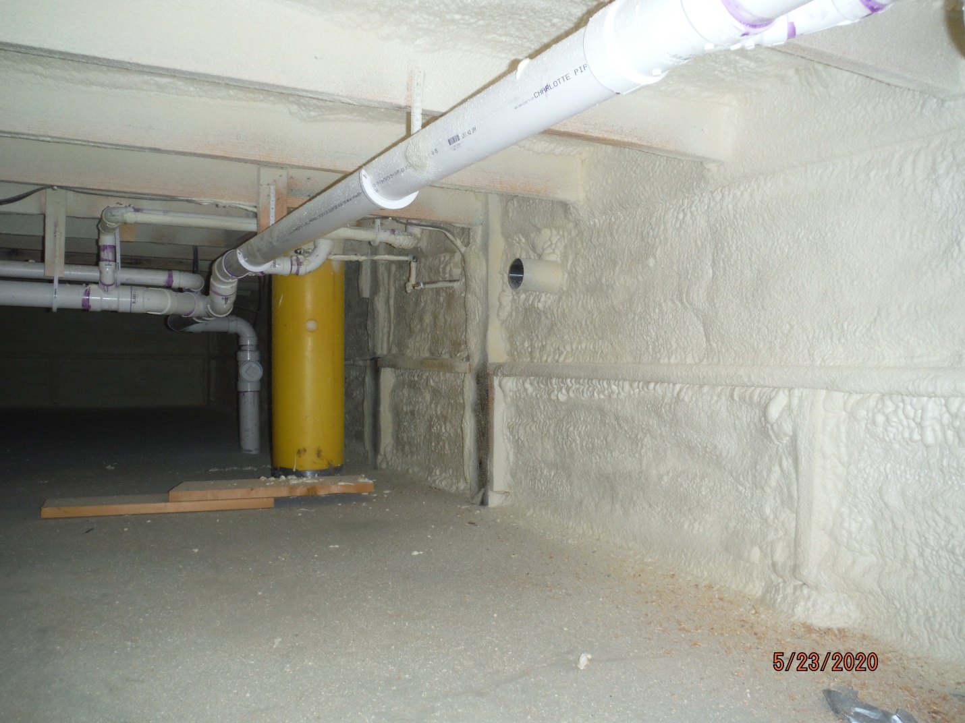
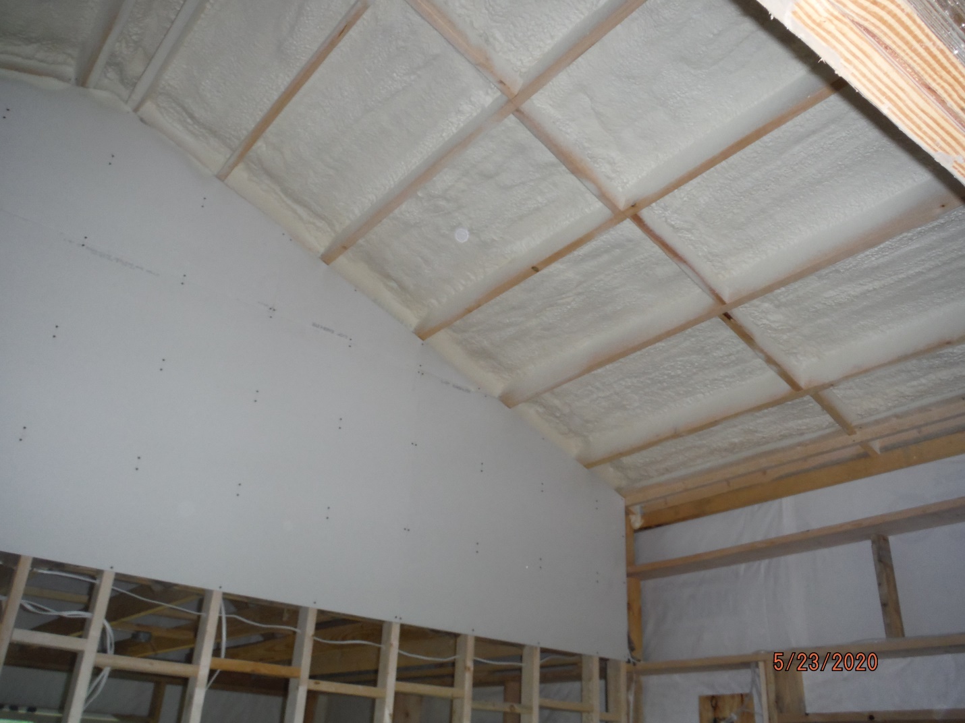
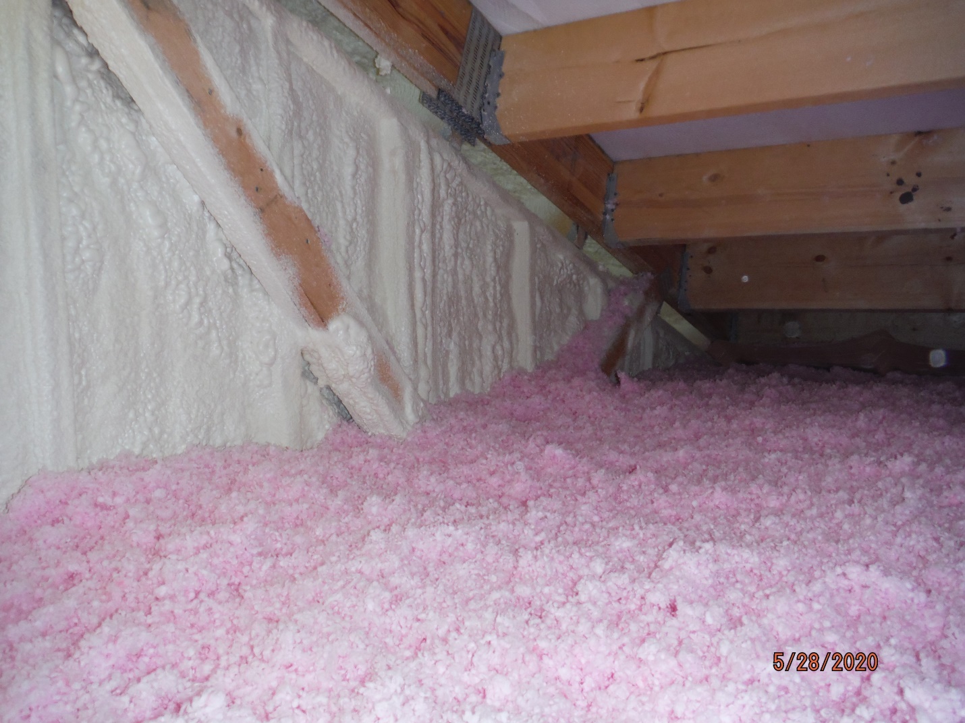
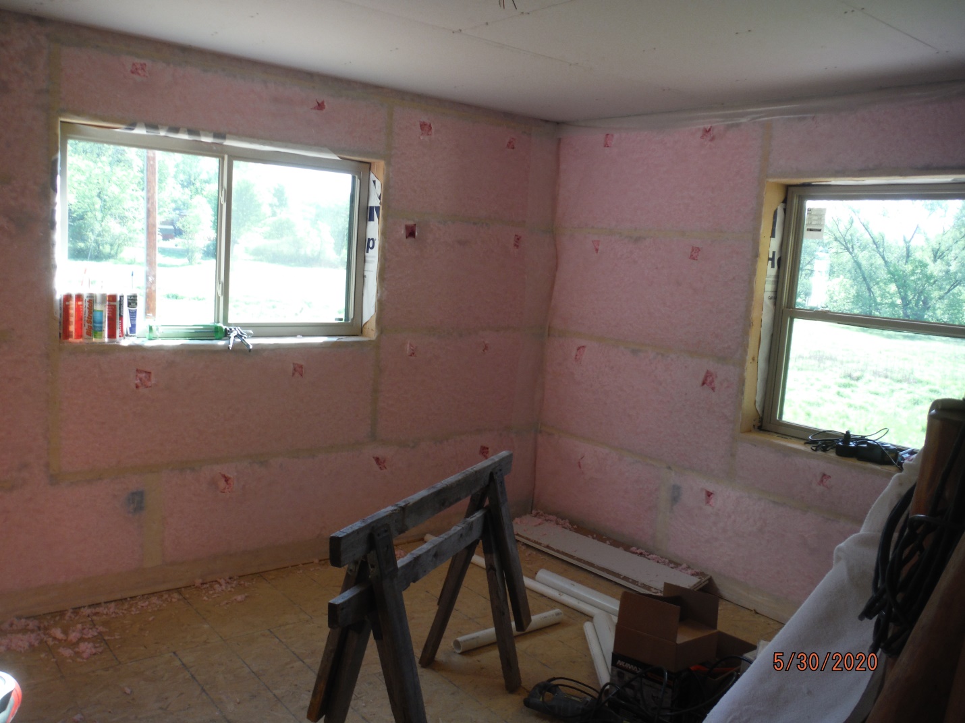
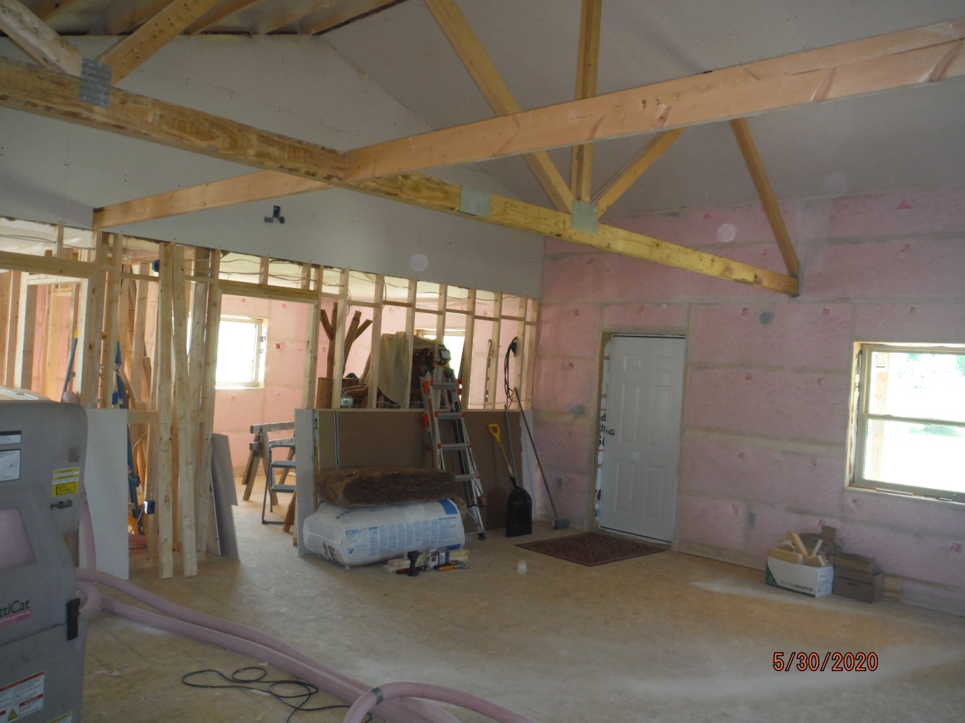
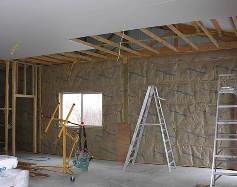
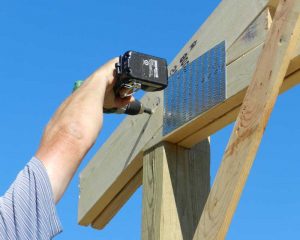 True doubled trusses (not two single trusses spaced apart by blocking) afford many structural advantages (
True doubled trusses (not two single trusses spaced apart by blocking) afford many structural advantages ( Again, according to their website, “We offer retails sales for small projects and wholesale, bulk pricing for bigger jobs. Our expert customer service team is always available to answer questions and help plan projects. Whether you’re trying to save money on your monthly energy bills or working to satisfy your customers. Tiger Foam can help. Most of all, our products provide high performance and great value. Become a customer today and get you the tools you need to start saving energy dollars!”
Again, according to their website, “We offer retails sales for small projects and wholesale, bulk pricing for bigger jobs. Our expert customer service team is always available to answer questions and help plan projects. Whether you’re trying to save money on your monthly energy bills or working to satisfy your customers. Tiger Foam can help. Most of all, our products provide high performance and great value. Become a customer today and get you the tools you need to start saving energy dollars!”
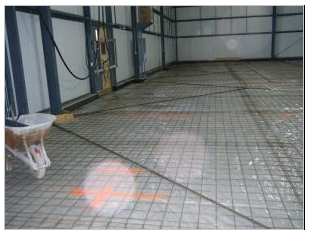
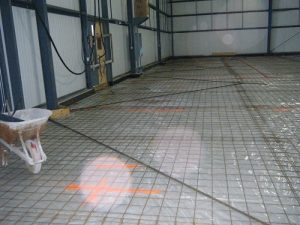
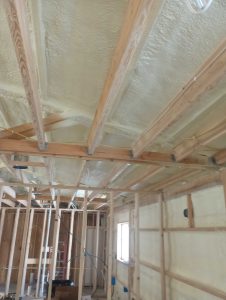 Energy efficiency concerns have literally become a “hot” (pun intended) topic in new construction, and post frame construction methods are no exception to inclusion. Traditionally buildings have had insulation placed or blown into dead attic spaces, directly above a ceiling. Unvented attics have entered fray as an alternative.
Energy efficiency concerns have literally become a “hot” (pun intended) topic in new construction, and post frame construction methods are no exception to inclusion. Traditionally buildings have had insulation placed or blown into dead attic spaces, directly above a ceiling. Unvented attics have entered fray as an alternative. Thank you for your kind words. Sadly, most post frame home clients are just not savvy enough to be willing to make an extra upfront investment to super insulate their buildings. I have designed several post frame residential buildings for my own use, so I have learned from mistakes. Also, technologies have improved greatly in recent years, making energy efficient designs more practical.
Thank you for your kind words. Sadly, most post frame home clients are just not savvy enough to be willing to make an extra upfront investment to super insulate their buildings. I have designed several post frame residential buildings for my own use, so I have learned from mistakes. Also, technologies have improved greatly in recent years, making energy efficient designs more practical.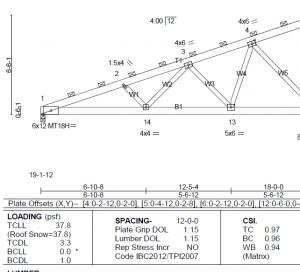 “I am having some condensation issues. And I was curious about insulating the building. Also wanted to ask if my building is able to have a ceiling installed. Thanks for the fast reply.”
“I am having some condensation issues. And I was curious about insulating the building. Also wanted to ask if my building is able to have a ceiling installed. Thanks for the fast reply.”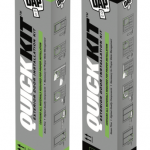 If you poured a slab without a well-sealed vapor barrier underneath, it will contribute to excessive moisture challenges. If no vapor barrier, top of slab should be sealed:
If you poured a slab without a well-sealed vapor barrier underneath, it will contribute to excessive moisture challenges. If no vapor barrier, top of slab should be sealed: 





