Closed Cell Spray Foam Adhesion to Dis-similar Materials
Reader GREG in ASHEVILLE writes:
“How long will closed cell foam maintain adhesion/air barrier function to dis-similar materials (sheet metal and lumber in the case of post frame)? I ask because my experience with foam is limited to what was sprayed beneath my floor/floor joists (estimating late 70s to early 80s). The bottom of the floor joists has a membrane to hold the foam in place. When the membrane is not present, the foam can be seen as laying on the membrane/no longer attached to the wood joists/sub-floor.
I love the concept of post framing w/ foam, seems like this saves on materials and labor needed for construction. We are currently looking to build our last/retirement house, and I believe the foam will outlast me, but when it’s time to sell will the next owner have a problem with the air sealing?
What are your thoughts?”
Mike the Pole Barn Guru responds:
In my humble opinion, engineered post frame construction is truly an answer for material, labor and energy efficient low-rise buildings (up to three stories and 40 foot tall walls or 4 stories and 50 foot with fire suppression systems).
https://hansenpolebuildings.com/2022/01/why-your-new-barndominium-should-be-post-frame/
I have researched your adhesion concern and have been unable to find any closed cell spray foam ‘coming loose’ instance.
SPF adheres to various construction materials including metal, wood, and concrete very well. However, licensed installers must ensure surfaces are completely dry, and oils, grease, dirt, and debris free as outlined in code-referenced application standards.
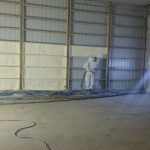 It is also important to assess weather when applying spray foam. While the product may be applied in various climatic conditions, it is important to follow manufacturer’s recommendations and its Evaluation Listing installation limitations. Sprayfoam and related coatings should not be installed when there is ice, frost, surface moisture, or visible dampness present on the surface to be covered. Surface moisture can react with SPF chemicals resulting in poor-quality foam and/or adhesion lacking.
It is also important to assess weather when applying spray foam. While the product may be applied in various climatic conditions, it is important to follow manufacturer’s recommendations and its Evaluation Listing installation limitations. Sprayfoam and related coatings should not be installed when there is ice, frost, surface moisture, or visible dampness present on the surface to be covered. Surface moisture can react with SPF chemicals resulting in poor-quality foam and/or adhesion lacking.
SPF system adhesion is a key field test and licensed installers are required to conduct a field test series for adhesion and density on every project, every chemical lot change, and every eight hours. These tests are conducted using field test kits installing contractors must have on their spray rigs. Test Result must be recorded on daily worksheets and submitted to their third-party certification organization for review and retention.
In some SPF insulation installations, substrate surface priming may be required, especially when applying foam to large metal surfaces. Primers can greatly enhance adhesion between SPF and existing substrates. Primers can help seal porous substrates and improve adhesion to metal substrates.

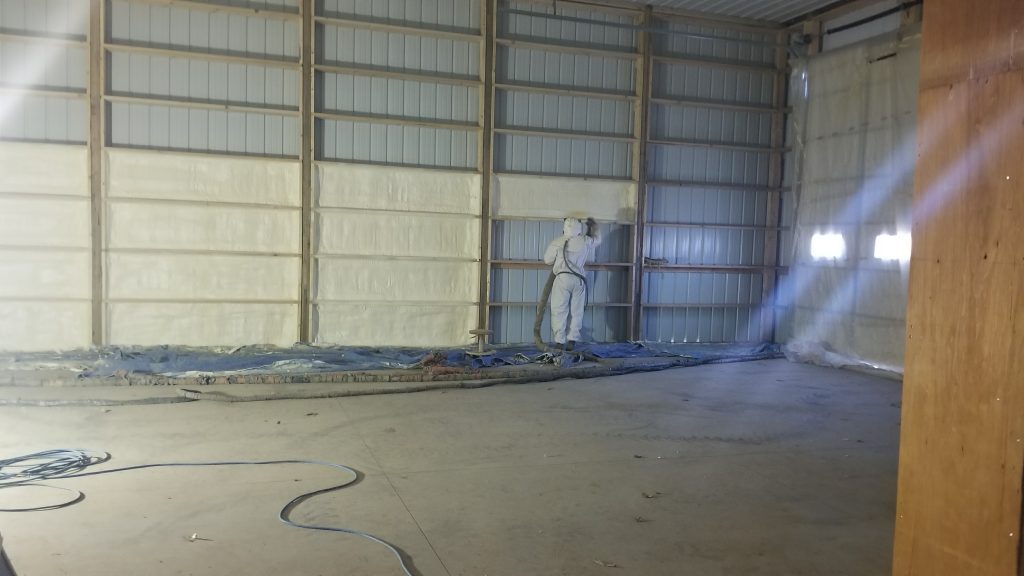
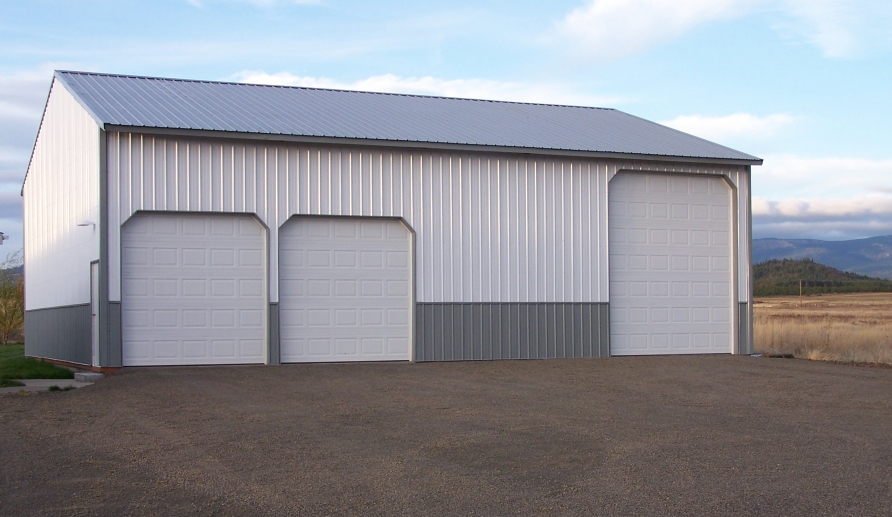
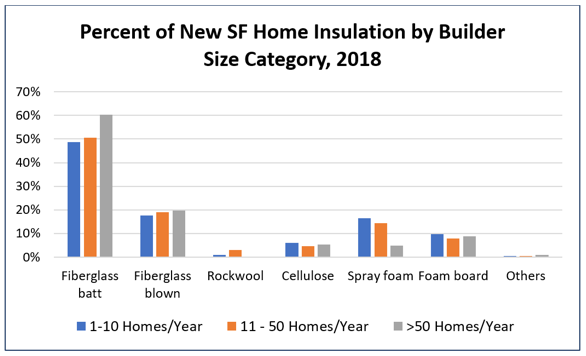
 Reader STEPHEN contributes a question regarding high density polyurethane foam for column backfill:
Reader STEPHEN contributes a question regarding high density polyurethane foam for column backfill: Besides not being Code conforming, there is an issue of cost. Your suggested product provided at The Home Depot will provide a volume equal to five 80 pound bags of concrete (or 1/10th of a yard) for $37.63 or $376.30 per yard. With pre-mix concrete prices being roughly $100 a yard, concrete being Code conforming and not contributing to decay any more than would high density foam, it seems to me to be a no brainer.
Besides not being Code conforming, there is an issue of cost. Your suggested product provided at The Home Depot will provide a volume equal to five 80 pound bags of concrete (or 1/10th of a yard) for $37.63 or $376.30 per yard. With pre-mix concrete prices being roughly $100 a yard, concrete being Code conforming and not contributing to decay any more than would high density foam, it seems to me to be a no brainer.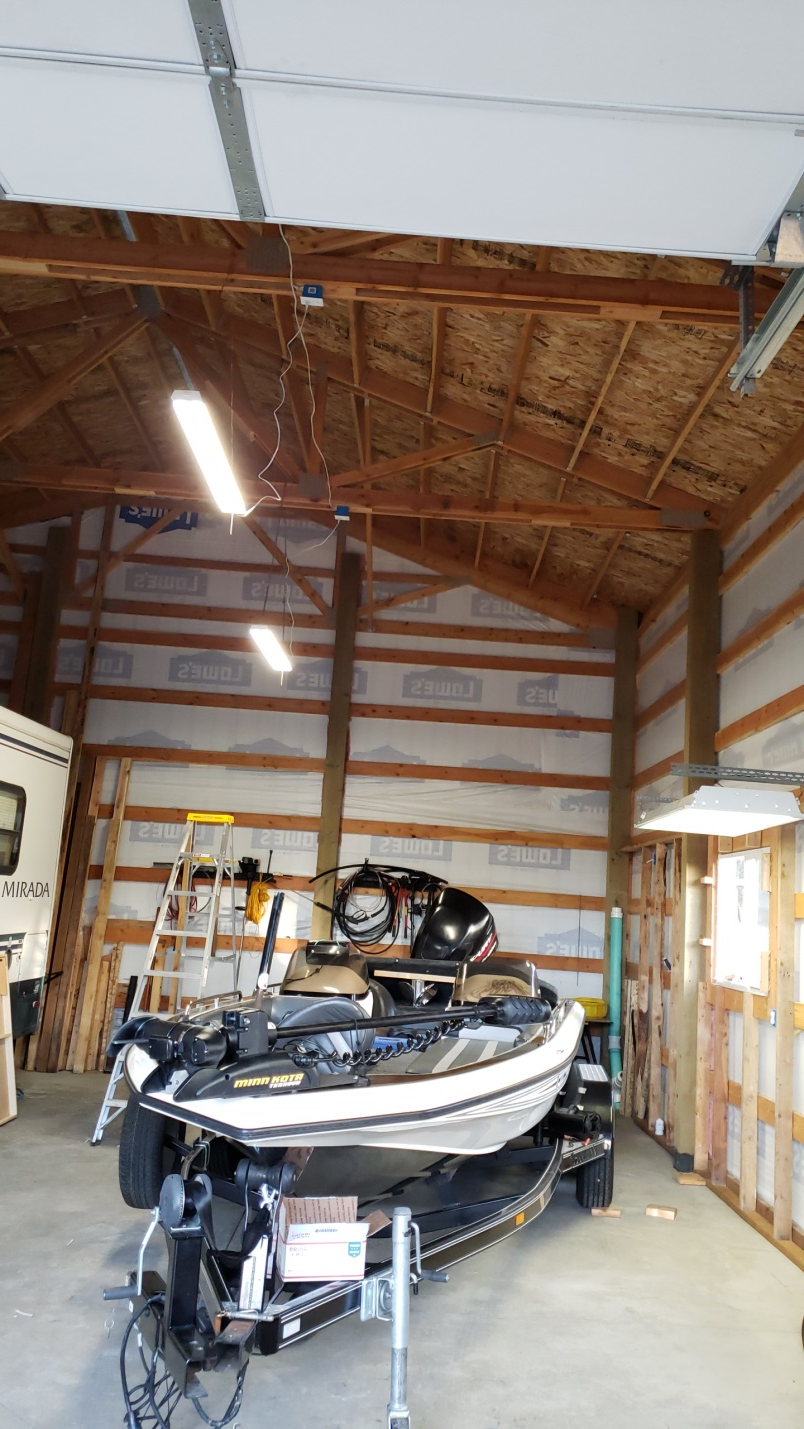
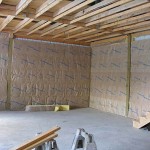 The purpose of a vapor barrier is to stop warm, moist, indoor air from infiltrating fiber-type insulation (think fiberglass or cellulose) during cold weather and condensing. Visible moisture or frost on the inside of a vapor barrier is either caused by a leaky vapor barrier or moisture migrating into the wall cavity from the outside. Leaky siding can cause this, and it often happens in basements that are apparently leak free. Vapor barriers are essential for any kind of insulation that air can pass through. Never do the really foolish act of slashing a vapor barrier that you find has moisture behind it or forgetting to install a vapor barrier in the first place. Today’s best vapor barriers prevent moisture from moving into wall cavities while also letting trapped moisture escape.
The purpose of a vapor barrier is to stop warm, moist, indoor air from infiltrating fiber-type insulation (think fiberglass or cellulose) during cold weather and condensing. Visible moisture or frost on the inside of a vapor barrier is either caused by a leaky vapor barrier or moisture migrating into the wall cavity from the outside. Leaky siding can cause this, and it often happens in basements that are apparently leak free. Vapor barriers are essential for any kind of insulation that air can pass through. Never do the really foolish act of slashing a vapor barrier that you find has moisture behind it or forgetting to install a vapor barrier in the first place. Today’s best vapor barriers prevent moisture from moving into wall cavities while also letting trapped moisture escape.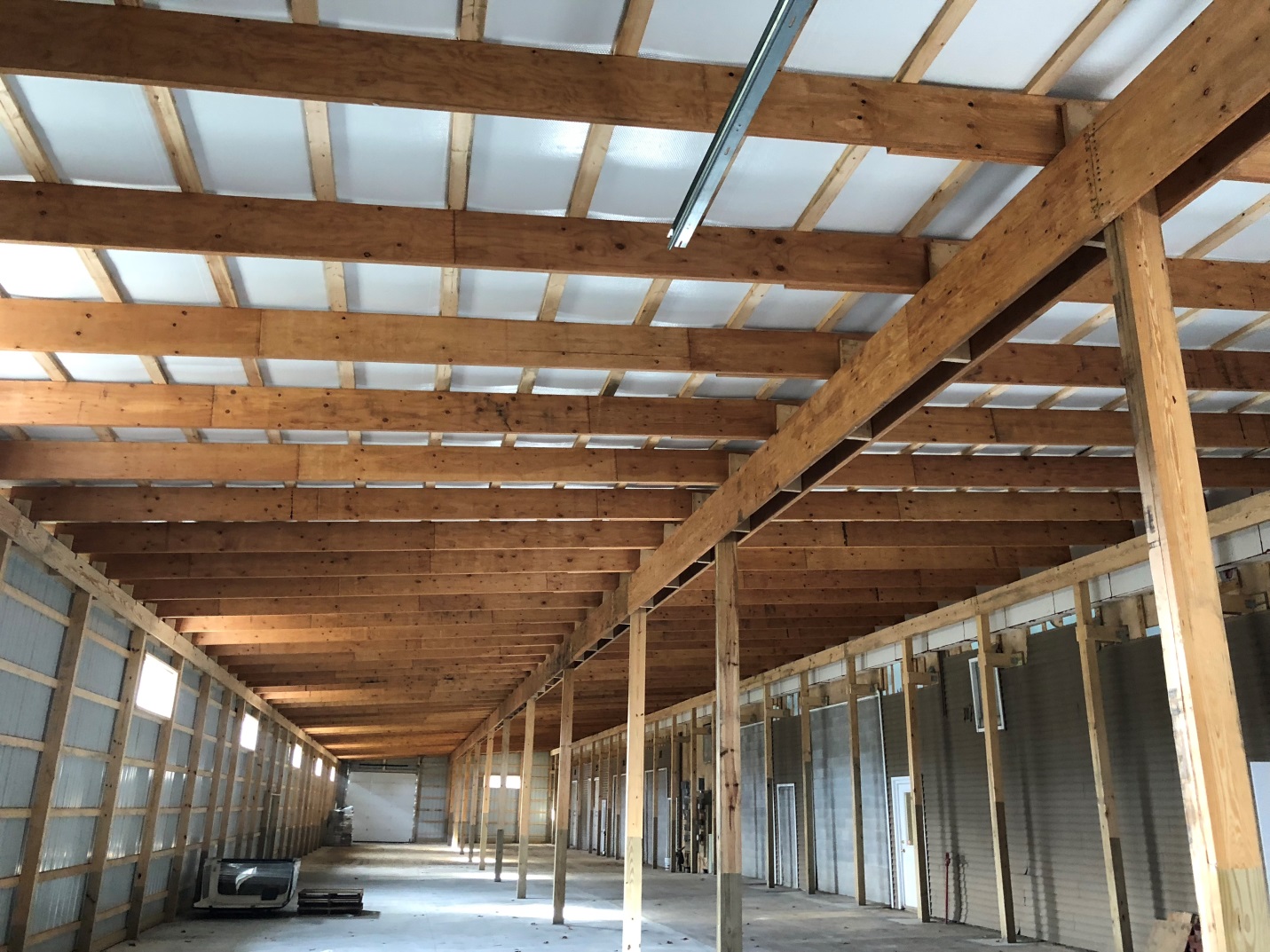 DISCLAIMER: This is NOT a Hansen Pole Building
DISCLAIMER: This is NOT a Hansen Pole Building





