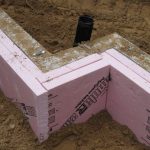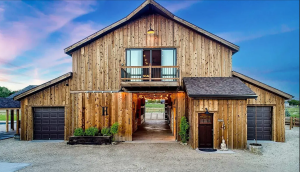This Wednesday, the Pole Barn Guru answers reader questions about building a residential structure in Gainesville, Hall county, Georgia, the best cost saving method for building in stages, and the use of “barn door type” coverings for windows in a remote Colorado cabin.
DEAR POLE BARN GURU: Can I build a residential pole barn in Gainesville, Hall county, Georgia? ROCHELLE in GAINESVILLE

DEAR ROCHELLE: Fully engineered post frame (pole barn) homes are 100% structurally code conforming buildings and as such may be constructed in any jurisdiction in America. Your county Planning Department, may have specific restrictions as to choices of siding and roofing materials and in some instances even exterior color choices. You can email Interim Director of Development Services Barry Shaw rochellebivens@gmail.com to find out if any such restrictions apply to your property.
This reading should prove helpful: https://www.hansenpolebuildings.com/2020/01/your-barndominiums-planning-department/
DEAR POLE BARN GURU: I would like to build an enclosed pole barn building but would like to do it in stages to afford the construction by starting with just the pole barn on dirt, then later adding the cement floor, walls and doors. Is this possible? Can I provide the county the entire project plans and still build it in stages? I do not believe I can afford to build it all at once. I would like the building to be approximately 30×40 with a covered exterior open air front section at the roll up door entrance, like an oversized car port before entering the enclosed portion of the building. I attached an example of something similar to what I would like the final building to look like. Thank you for your help. WAYNE in LAKELAND

DEAR WAYNE: Stage one should be to construct the roof, along with enclosing walls where they are later planned to be. This will be roughly same investment as building just a roof, due to ability of walls to transfer wind shear loads to ground minimizing column sizes as well as concrete needed. We can engineer with openings for your future doors and concrete floor can be added at a later date. Keep in mind, your county will usually only keep a building permit open for a finite amount of time (although call for progress inspections every four to six months can sometimes circumvent this) and you will be unable to obtain an occupancy permit until all work has been completed.
 DEAR POLE BARN GURU: Hello – our Hansen building will be located deep in the Rockies. We will have two windows on the lower level but would like to ensure that no one can break the windows and enter our remote cabin. Do you sell “barn door type” coverings or shutters that can be closed over the windows and locked from the inside to enhance security? TONY in LEADVILLE
DEAR POLE BARN GURU: Hello – our Hansen building will be located deep in the Rockies. We will have two windows on the lower level but would like to ensure that no one can break the windows and enter our remote cabin. Do you sell “barn door type” coverings or shutters that can be closed over the windows and locked from the inside to enhance security? TONY in LEADVILLE
DEAR TONY: First, thank you for your investment in a new Hansen Pole Building, very much appreciated. We do not offer any such shutters, as there are a plethora of options available online and they can be found by a Google search. Please remember to share lots of progress (and of course when completed) photos with us.
 Well Mark, as I am sure you are finding out, an entire plethora of issues now exists from the conversion being done without proper permits. Your slab issue just being one of many.
Well Mark, as I am sure you are finding out, an entire plethora of issues now exists from the conversion being done without proper permits. Your slab issue just being one of many. Chances are excellent the roof trusses in your building are not designed to support a ceiling load, so you are probably looking at needing an engineered truss repair.
Chances are excellent the roof trusses in your building are not designed to support a ceiling load, so you are probably looking at needing an engineered truss repair.
 Until I read their next paragraph:
Until I read their next paragraph:





