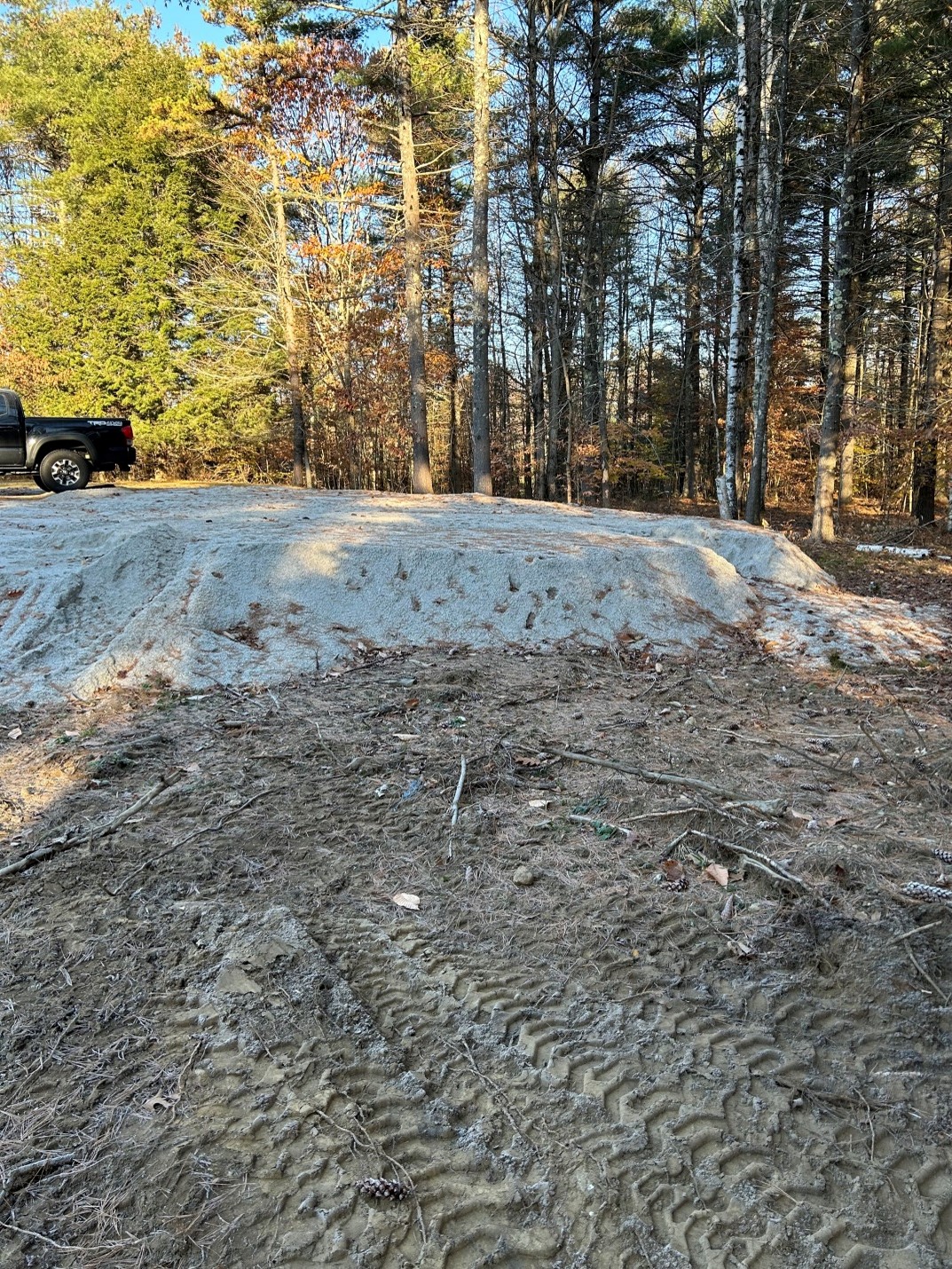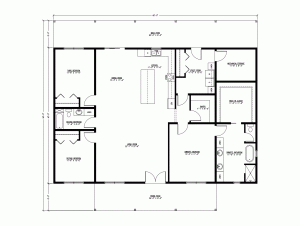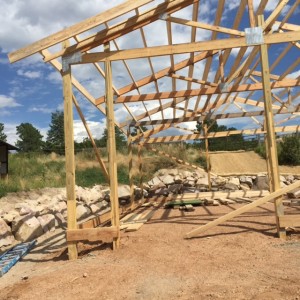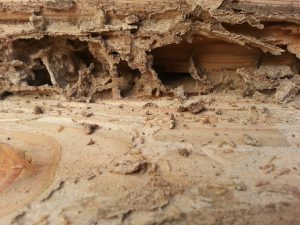This Wednesday the Pole Barn Guru advises readers on adding 6″ fill to the site and the affect it would have on columns, the use of XPS insulation between the steel and framing of the building, and some thoughts on building a 3 bedroom, two bath house.
DEAR POLE BARN GURU: Hello, The site I am looking to build a pole barn had to be filled to bring the area up to a level grade. The depth of the fill is about 6′ at the deepest point. How does this impact the setting of the post? CRAIG in EAST WATERBORO

DEAR CRAIG: Provided fill was mechanically compacted to no less than 90% of a Modified Proctor Density in lifts no greater than six inches, it can be treated as native soil. If proper compaction was not achieved, then columns should be lengthened in order to provide full embedment into undisturbed soil beneath fill.
DEAR POLE BARN GURU: So I was going to place 2 layers of 1″ xps foam under my metal on the walls and roof of my pole barn. So it would be, purlins 2 1inch of xps and then my metal, is this a good or bad idea? Thanks BJ in JACKSON
 DEAR BJ: Absolutely a bad idea. Pole barns “work” (e.g. stay standing) due to shear strength of steel sheeting (or OSB, plywood, etc., if used). When you place insulation boards between steel and framing, you are severely impacting ability of steel to carry those loads, as steel can shift slightly under wind loads. Eventually this will cause screw shank deformation (would take some very long screws), as well as slotting under screw gaskets, creating leaking (provided building doesn’t just fail first). If you really want to use XPS sheets, cut them to fit snugly between purlins and girts, taping all edges to achieve a tight seal.
DEAR BJ: Absolutely a bad idea. Pole barns “work” (e.g. stay standing) due to shear strength of steel sheeting (or OSB, plywood, etc., if used). When you place insulation boards between steel and framing, you are severely impacting ability of steel to carry those loads, as steel can shift slightly under wind loads. Eventually this will cause screw shank deformation (would take some very long screws), as well as slotting under screw gaskets, creating leaking (provided building doesn’t just fail first). If you really want to use XPS sheets, cut them to fit snugly between purlins and girts, taping all edges to achieve a tight seal.
 DEAR POLE BARN GURU: I would like to think of something for my 2 boys and I. One story 3 bed 2 bath. Living room dining room kitchen, laundry room with walk in closets. About what size would you recommend? SHANNON in KIPTON
DEAR POLE BARN GURU: I would like to think of something for my 2 boys and I. One story 3 bed 2 bath. Living room dining room kitchen, laundry room with walk in closets. About what size would you recommend? SHANNON in KIPTON
DEAR SHANNON: In order to determine best size for any particular client, I encourage them (and you) to utilize links found at #3 in this article https://www.hansenpolebuildings.com/2021/02/a-shortlist-for-smooth-barndominium-sailing/ This will assist you to work towards your ideal dream home, within budget.
 DEAR POLE BARN GURU: If you put couple of the laminated post too deep on an end wall can they be added upon to make them work and still be strong enough? A stupid rookie mistake on me. ALAN in KELSO
DEAR POLE BARN GURU: If you put couple of the laminated post too deep on an end wall can they be added upon to make them work and still be strong enough? A stupid rookie mistake on me. ALAN in KELSO  DEAR JAVO: I have, for better or worse, always lived in pretty much “The Great White North”, where termites are never a problem. In termite prone locales, pre-construction treatment is obviously a best case scenario (for extended reading:
DEAR JAVO: I have, for better or worse, always lived in pretty much “The Great White North”, where termites are never a problem. In termite prone locales, pre-construction treatment is obviously a best case scenario (for extended reading:  DEAR POLE BARN GURU: I am building a post frame pole barn with half walls to store an RV. I am planning on using 6×6 UC4B (CCA) posts suspended in a concrete footing/collar. They bottoms of the posts (gravel floor) will be exposed to weather (North Alabama) during blowing rain. My question is would a post protector or post sleeve be necessary or beneficial to protect against rot? And if so would a post protector need a weep hole with washed stone in this scenario? BENJAMIN in CHEROKEE
DEAR POLE BARN GURU: I am building a post frame pole barn with half walls to store an RV. I am planning on using 6×6 UC4B (CCA) posts suspended in a concrete footing/collar. They bottoms of the posts (gravel floor) will be exposed to weather (North Alabama) during blowing rain. My question is would a post protector or post sleeve be necessary or beneficial to protect against rot? And if so would a post protector need a weep hole with washed stone in this scenario? BENJAMIN in CHEROKEE  Narrowness will be determined by minimum width necessary for useful occupancy of your building. Consider shotgun houses, a one-time urban staple. “Shotgun’ references an idea if front and rear doors were opened a shotgun blast fired into a house from an open front doorway would fly cleanly to other end and out back door. Many of these shotgun houses were no more than 10 and 12 feet in width!
Narrowness will be determined by minimum width necessary for useful occupancy of your building. Consider shotgun houses, a one-time urban staple. “Shotgun’ references an idea if front and rear doors were opened a shotgun blast fired into a house from an open front doorway would fly cleanly to other end and out back door. Many of these shotgun houses were no more than 10 and 12 feet in width!





