I Have Limited Experience, Can I Correctly DIY My Pole Building?
Reader MIKE in WISE writes:
orf
“I have been reading a lot of your posts, trying to gain as much knowledge as I can. You are truly the Guru. I have a couple questions that I hope you can answer for me. The first is, how hard is it for someone with limited experience to build a pole barn themselves and do it correctly? Sinking the holes for the poles in the right spots, setting the trusses, and putting on the metal without leaks? The second is, how does one go about framing out the interior? Would I have to build walls along the exterior walls like in a traditional build? Sounds like ridiculous questions, but I guess it’s the only way to learn.”
Mike the Pole Barn Guru writes:
Thank you for your kind words Mike, they are greatly appreciated.
With a Hansen Pole Building, your limited experience is a benefit, as you have no preconceived notion of how to do it ‘wrong’. Included with your building is our now approaching 600 page Construction Manual, walking you through every step of assembling your new building shell. You also get unlimited free Technical Support, in an event you run across any challenges.
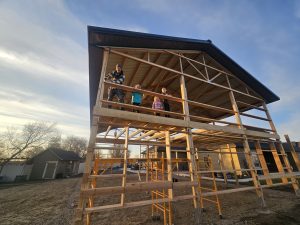 Most of our clients do DIY their builds. I manage our Technical Support Department and 90% or more of our work is due to clients who hired builders, who did not follow plans and directions, and now have problems!
Most of our clients do DIY their builds. I manage our Technical Support Department and 90% or more of our work is due to clients who hired builders, who did not follow plans and directions, and now have problems!
A major fear is setting poles correctly. Given a diagonal measure of a 6×6 is under eight inches and you are placing it in an 18 inch or larger diameter hole – you are shooting at a large target and have flexibility to move it to exactly where you want it. Our Construction Manual shares some great tips and tricks for not only settling columns, but also raising trusses and installing steel leak-free. All are much easier than one might suspect.
In all reality any average physically capable person, who can and will read and follow instructions, can successfully construct their own beautiful building shell, without extensive prior construction knowledge. We have hundreds and hundreds of clients, every year, who have done exactly this. In most instances, our DIY clients end up with a far better finished product than anything they could have paid to have assembled.
By utilizing commercial bookshelf wall girts, there is no extra framing required in order to have exterior walls drywall ready. https://www.hansenpolebuildings.com/2020/04/creating-extra-work-in-barndominium-framing/
There are no ridiculous questions – so please continue to ask them all until you are satisfied you are making correct decisions for your new building.
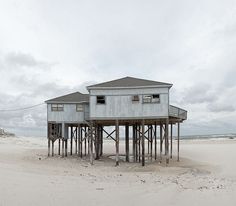 DEAR POLE BARN GURU: Do you have a kit that can be used in a flood area to raise floor about 10 feet. RAY in HOUSTON
DEAR POLE BARN GURU: Do you have a kit that can be used in a flood area to raise floor about 10 feet. RAY in HOUSTON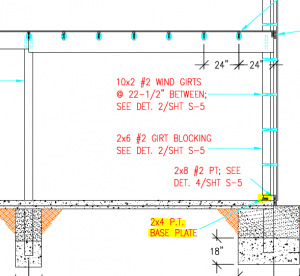 DEAR WILL: Congratulations upon considering post frame construction as your structural design solution. Sadly, most kit providers and builders are selling building shells based upon cheapest price, rather than meeting their client’s needs. With this low price, most often comes what is known as externally mounted wall girts – wall framing to support siding being attached wide face to wind on outside of columns. While this is quick, easy and takes little thought, it rarely meets Building Code requirements for meeting deflection criteria. There is a way to solve wall framing to be a one step process – bookshelf wall girts every 24 inches. This creates a very stiff wall structurally, provides an insulation cavity and requires no extra framing to add interior finishes.
DEAR WILL: Congratulations upon considering post frame construction as your structural design solution. Sadly, most kit providers and builders are selling building shells based upon cheapest price, rather than meeting their client’s needs. With this low price, most often comes what is known as externally mounted wall girts – wall framing to support siding being attached wide face to wind on outside of columns. While this is quick, easy and takes little thought, it rarely meets Building Code requirements for meeting deflection criteria. There is a way to solve wall framing to be a one step process – bookshelf wall girts every 24 inches. This creates a very stiff wall structurally, provides an insulation cavity and requires no extra framing to add interior finishes.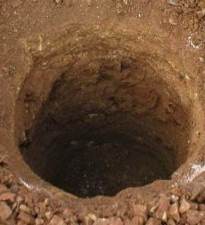 DEAR STEVE: If you place a 2×4 vertically in a hole and push downward on it and it just keeps sinking, you have a challenge going on. Your best solution then is going to be to hire a geotechnical engineer to visit your site and do a determination of how to adequately support your building based upon actual soil conditions. It may be able to be solved by use of larger diameter footings, or use of rebar within your slab (tied to columns), piers down to solid bedrock or some combination of these. Your building will only be as strong as your foundation, so this is not a place to mess around or guess.
DEAR STEVE: If you place a 2×4 vertically in a hole and push downward on it and it just keeps sinking, you have a challenge going on. Your best solution then is going to be to hire a geotechnical engineer to visit your site and do a determination of how to adequately support your building based upon actual soil conditions. It may be able to be solved by use of larger diameter footings, or use of rebar within your slab (tied to columns), piers down to solid bedrock or some combination of these. Your building will only be as strong as your foundation, so this is not a place to mess around or guess.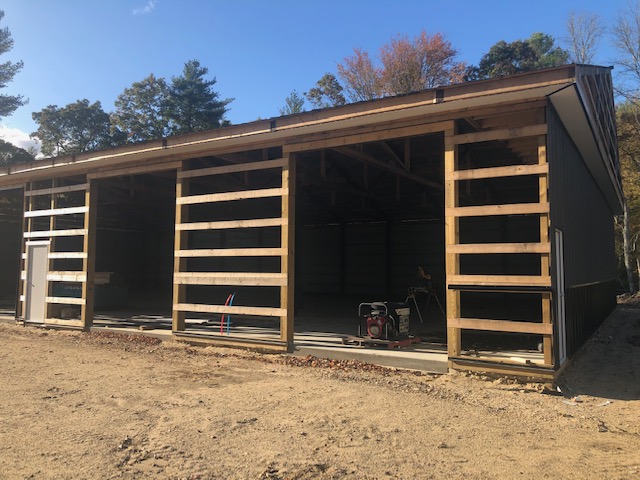
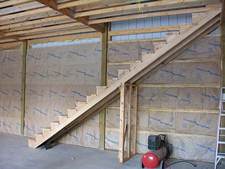 I did not include materials for a bearing wall at the floor truss center. Features listed above ran roughly $6000 more to go two floors. Also, with the two floor version, you will lose 50 square feet of usable floor on each level due to stairs.
I did not include materials for a bearing wall at the floor truss center. Features listed above ran roughly $6000 more to go two floors. Also, with the two floor version, you will lose 50 square feet of usable floor on each level due to stairs.





