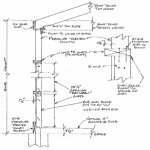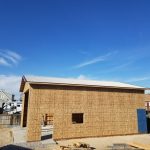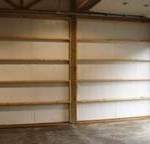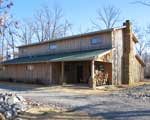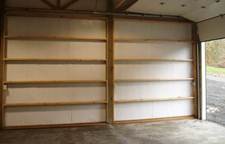NEW Hansen Pole Buildings’ Wall Girts
Clients (actually usually their choice of building erectors), have voiced concerns about our use of bookshelf wall girts. These concerns are from one or more of these areas:
Too time consuming, spacing, too hard to hit with a screw, girts sag, too much thermal transfer.
I have previously addressed some of these concerns here: https://www.hansenpolebuildings.com/2023/11/why-are-you-stuck-on-bookshelf-girts/
By using Simpson SDWS16300 structural screws for wood-to-wood attachments, required fasteners have now been cut in half (or more), this speeds installation, as well as correction of errantly placed members.
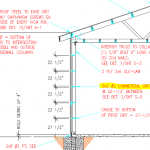 Rather than evenly spacing non-commercial bookshelf girts between splash plank and eave, we now have standardized spacing to fall so measures are evenly divisible into eight (8) feet. Examples are 32”, 24”, 19.2”, 16” all of which are keyed to markings on tape measures. With ends of girts solid blocked to columns, there really should be no need to measure anyhow (other than to cut blocks). Blocks can be cut, in quantity, speedily with a chop saw.
Rather than evenly spacing non-commercial bookshelf girts between splash plank and eave, we now have standardized spacing to fall so measures are evenly divisible into eight (8) feet. Examples are 32”, 24”, 19.2”, 16” all of which are keyed to markings on tape measures. With ends of girts solid blocked to columns, there really should be no need to measure anyhow (other than to cut blocks). Blocks can be cut, in quantity, speedily with a chop saw.
Too hard to hit with a screw? When we outsourced our lumber, it made it a challenge to have wood sent with little or no wane. We are first to admit how hard it is to screw into a 1-1/2” edge of a board, when one edge is round from wane. We have solved this by now shipping either 2×6 high grade msr lumber, or (for drywall ready applications) 2×8 or 2×10 PREMIUM lumber (basically, little or no wane).
Bookshelf girts sag until siding is applied, however they will do less now. Our 2×4 through 2×10 girt lumber is now all Douglas Fir. Prized by framing contractors for dimensional stability, it is far less prone to warp, cup, bow and twist than other lumber species.
We have even made it easy to quickly identify lumber to be used as wall girts – one end will arrive spray painted GREEN! If you (or your erector) need to trim a board, please trim the unpainted end, as this makes it easy for you (if you hired a builder) or an inspector, to quickly identify wood as being properly utilized!
Why not use externally mounted wall girts? With steel siding and no interior finish mounted to girts, you can specify externally mounted girts. For columns 12 foot on center (usually most cost effective) and 2×6 2100 msr lumber (over twice as strong as #2 SYP) for wall girts, when spaced 24” on center they will support up to 22.48 pounds per square foot load. For an enclosed building, with a median roof slope of 15 feet or less, this would be a Vult wind speed of 118 mph (miles per hour) with an Exposure B.
We also have limited quantities of 2×6 2850msr available for higher wind load areas.
Call 1.866.200.9657 TODAY to participate in “The Ultimate Post-Frame Building Experience”.
And, don’t forget to watch for our next article!
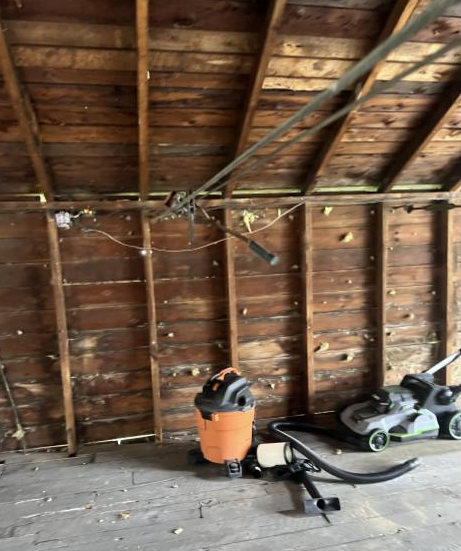

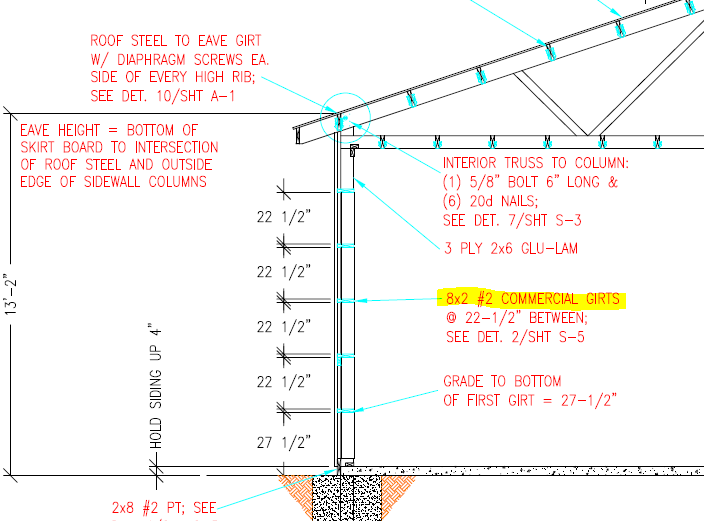
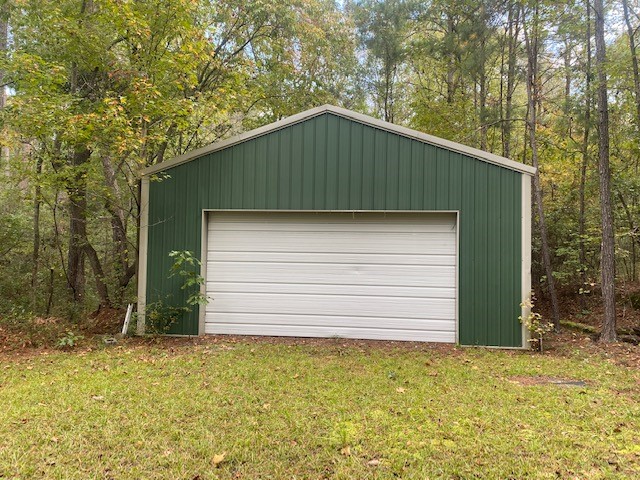
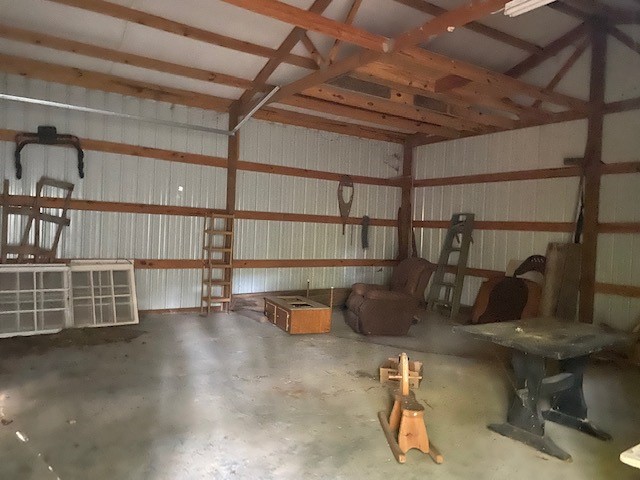
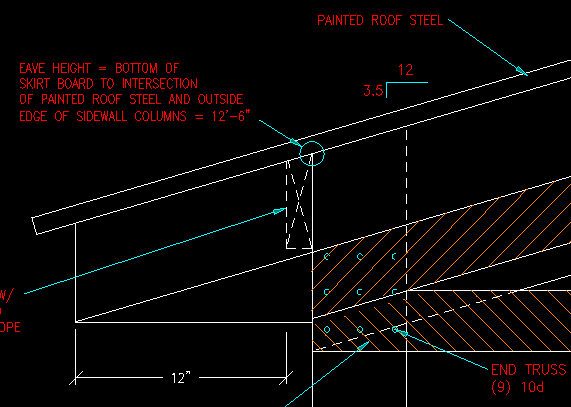
 DEAR POLE BARN GURU: What are the building code standards for the horizontal infill framing between the posts of a post frame buildings, in terms of timber size, horizontal/vertical on center distance. I have seen 2x4s and 2x6s used, usually 24″ o/c vertically. Horizontally, how far can they span horizontally? JOHN in BANDERA
DEAR POLE BARN GURU: What are the building code standards for the horizontal infill framing between the posts of a post frame buildings, in terms of timber size, horizontal/vertical on center distance. I have seen 2x4s and 2x6s used, usually 24″ o/c vertically. Horizontally, how far can they span horizontally? JOHN in BANDERA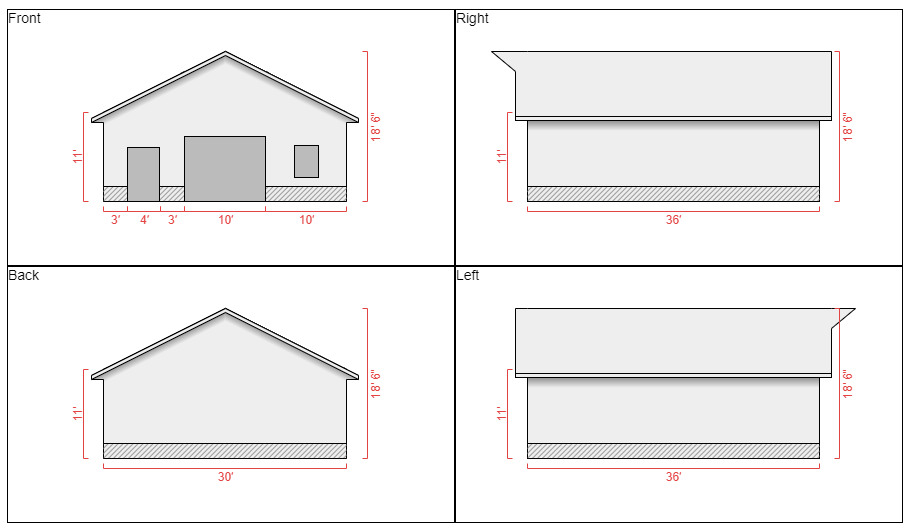
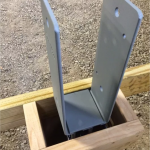 DEAR BILL: Your idea is totally possible. I have done it myself. In my case I had 12 feet of grade change across my building’s 40 foot width. I used ICFs full height on one sidewall and stepping down across rear endwall. Columns on these two walls were mounted using wet set brackets, other two walls had embedded columns. This process could also be used with poured concrete or block walls. We have also developed a system to use columns placed in a permanent wood foundation.
DEAR BILL: Your idea is totally possible. I have done it myself. In my case I had 12 feet of grade change across my building’s 40 foot width. I used ICFs full height on one sidewall and stepping down across rear endwall. Columns on these two walls were mounted using wet set brackets, other two walls had embedded columns. This process could also be used with poured concrete or block walls. We have also developed a system to use columns placed in a permanent wood foundation.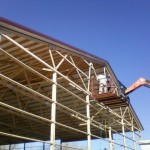 DEAR POLE BARN GURU:
DEAR POLE BARN GURU:  DEAR KELLY: Pressure preservative treated wood standards can be confusing even for lumber dealers, professional builders and building inspectors. For structural building columns, all end tags should have UC-4B marked on them. UC-4B is for “Heavy Duty” use. This American Wood Preservers Association infographic might prove helpful to understanding proper uses for pressure preservative treated wood:
DEAR KELLY: Pressure preservative treated wood standards can be confusing even for lumber dealers, professional builders and building inspectors. For structural building columns, all end tags should have UC-4B marked on them. UC-4B is for “Heavy Duty” use. This American Wood Preservers Association infographic might prove helpful to understanding proper uses for pressure preservative treated wood:  My most important advantage was a thirst for knowledge. One of my favorite childhood books was 1967’s “The Way Things Work” by Neil Ardley and David McCaulay. I read it cover-to-cover repeatedly. This same thirst for wanting to know how things work led me to Dr. Frank Woeste at Virginia Tech. He challenged me with learning structural calculations involved in what made post frame (pole barn) buildings work.
My most important advantage was a thirst for knowledge. One of my favorite childhood books was 1967’s “The Way Things Work” by Neil Ardley and David McCaulay. I read it cover-to-cover repeatedly. This same thirst for wanting to know how things work led me to Dr. Frank Woeste at Virginia Tech. He challenged me with learning structural calculations involved in what made post frame (pole barn) buildings work.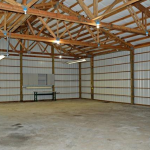 People (both builders and DIYers) do bookshelf girts because they are, at a minimum, over 300% stronger in supporting wind loads than externally mounted girts (based upon 2×6 material of same grade at same spacing). They are also more resistant to deflection by more than 1300%. Moreover, with proper dimensional sizing, they allow for creation of an insulation cavity where clients can do interior finishes without having to add more framing.
People (both builders and DIYers) do bookshelf girts because they are, at a minimum, over 300% stronger in supporting wind loads than externally mounted girts (based upon 2×6 material of same grade at same spacing). They are also more resistant to deflection by more than 1300%. Moreover, with proper dimensional sizing, they allow for creation of an insulation cavity where clients can do interior finishes without having to add more framing.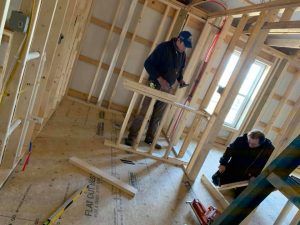 This myth is created and propagated by post frame kit suppliers and post frame builders who do not understand there is a solution – and a very cost effective one (in both labor and materials).
This myth is created and propagated by post frame kit suppliers and post frame builders who do not understand there is a solution – and a very cost effective one (in both labor and materials).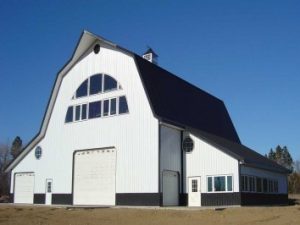 To get the most light, place windows on the south wall. Easiest way to frame your exterior walls (interior walls around windows) is to use what we refer to as commercial girts (
To get the most light, place windows on the south wall. Easiest way to frame your exterior walls (interior walls around windows) is to use what we refer to as commercial girts (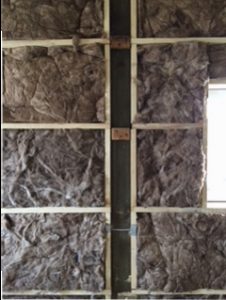 In an ideal dream world every 6×6 column would measure exactly 5-1/2 inches square. However lumber comes from trees, and trees are organic and tend to have a certain degree of variability. Rarely are timbers going to be dried after being milled, other than by nature. As such, they most usually start off being cut slightly over-sized in order to allow for shrinkage hopefully ending up with a 5-1/2 inch dimension.
In an ideal dream world every 6×6 column would measure exactly 5-1/2 inches square. However lumber comes from trees, and trees are organic and tend to have a certain degree of variability. Rarely are timbers going to be dried after being milled, other than by nature. As such, they most usually start off being cut slightly over-sized in order to allow for shrinkage hopefully ending up with a 5-1/2 inch dimension.
