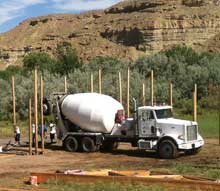Clients make for the best blog article subjects, here we have client Dan at a relative loss as to what to do about concrete backfill dilemma in and around his building columns.
DEAR POLE BARN GURU: Hi there!
So I am about to receive everything for a 22x34x10 pole barn. The plan is to add a 4” floor after the roof is on…
So here is my dilemma:
The way I see it, I have a few options in installing the poles.
- The way you describe in the manual. 40” deep, set poles plumb, fill concrete, back fill to the grade. This requires me to probably bring in a concrete truck as I have 10 holes and hand mixing might be a pain. This is probably $500?
- A friend of mine builds barns and the guy he works with does it like this. Digs down, pours one bag of 80lb concrete and then backfills to grade. Post sets on the concrete.
- That same friend wants his ideal barn to go like this: Dig down 36”, fill with concrete up to the level of the eventually poured floor. Each pier is the same elevation. Put a J hook in, get a post bracket and position the post on that. I did a deck this way and its nice because I have some movement. This way, I can square the bottom and tops as I put on girts.
4. My new way of thinking is similar to #2 but putting the posts in a post protector. This is a happy medium between cost and time.
Are any of these truly red flags? Is #4 a don’t do? Wouldn’t the posts eventually get rebar into the 4” thick floor to prevent uplifting?
DAN in QUAKERTOWN
 DEAR DAN: (1) Not deducting for the space occupied by the columns it would take 37 cubic feet (1.37 cubic yards) of concrete to backfill your columns. Hand mixing would be an absolute pain. You might see if your local pre-mix company could throw on a little extra concrete when they are pouring another project in the area, in order to save trucking costs.
DEAR DAN: (1) Not deducting for the space occupied by the columns it would take 37 cubic feet (1.37 cubic yards) of concrete to backfill your columns. Hand mixing would be an absolute pain. You might see if your local pre-mix company could throw on a little extra concrete when they are pouring another project in the area, in order to save trucking costs.
(2) Absolutely not acceptable. There is no way 1/2 of a cubic foot of concrete becomes any sort of an adequate footing. If you are lucky it would give you a 14 inch diameter footing six inches thick. This would be close to the equivalent of just placing the column in the hole with no concrete at all! Two 80 pound bags of Sakrete could provide an adequate footing to prevent settling, but would do nothing for uplift (read lots about Sakrete for post holes here: https://www.hansenpolebuildings.com/2012/11/concrete/).
(3) The brackets your friend is talking about using are probably inadequate to carry the horizontal loads. There are brackets made specifically for the post frame industry which you could mount a column to a concrete pier (https://www.hansenpolebuildings.com/2012/09/concrete-brackets-2/). If your pre-mix company wants to charge a premium for a “short load” you could always just order more concrete and backfill the holes entirely with concrete and avoid the brackets altogether.
(4) A post protector is not going to change the inadequate footing from door number 2, however it does add the cost of the post protectors.
In my humble opinion, the only two adequate choices are #1 first, followed by #3. The rebar tie-in to the concrete slab may very well be adequate to prevent uplift forces, however we design for the worst case scenarios – where the concrete slab does not get poured immediately, or the rebar hairpins get left out.
Mike the Pole Barn Guru






