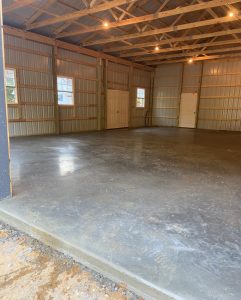Allowable Variations in Concrete Slabs on Grade
 Growing up, I witnessed my Father forming and pouring four foot squares of concrete for our backyard patio. He would alternate them between smooth finish and exposed aggregate to create a variation in appearance. Oh how he made it look all so easy.
Growing up, I witnessed my Father forming and pouring four foot squares of concrete for our backyard patio. He would alternate them between smooth finish and exposed aggregate to create a variation in appearance. Oh how he made it look all so easy.
Me – I know very little about concrete finishing, other than I try to avoid it like a plague. Those perfectly finished squares by my Father, I could seriously bungle. If I need concrete finished, I hire a professional.
When hiring a professional, how does one determine if an outcome meets accepted practice? ACI 117-10 American Concrete Institute “Specification for Tolerances for Concrete Construction and Materials” should be included in contract documents with your finisher.
Here are some relevant sections:
2.2.1 In slabs four inches or less in thickness rebar placement from top or bottom of slab shall be within ¼” of specified depth. Over four inches thick, deviation can be 3/8”
2.2.2 Concrete cover of rebar from concrete surface can be no more than 3/8” less than specified.
3.3.2 Drilled piers (poured for wet set brackets) can be as much as 1” too tall or three inches too low.
Here is a big one:
4.4.1 Top surface of slabs (slabs-on-ground) can vary by ¾” up or down. Seems like a lot to me personally.
Paying to have fine grading done?
4.4.5 Fine grade of soil immediately below slabs-on-ground can also vary ¾” up or down.
4.5.4 Thickness of slabs-on-ground, average of four samples for every 500 square feet poured, can vary no more than 3/8”, with maximum variation for any one sample being ¾”.
Table R4.8.6.1 gives methods to determine flatness of a given slab on grade. In simple terms, placing a 10 foot straight edge anywhere on slab should yield a gap no larger than 3/4” to meet a conventional application. For “moderately flat” maximum gap would be 5/8” and for ‘flat’ 3/8”.






