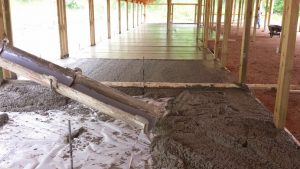Questions About Post-Frame Interior Concrete Slabs
Reader KYLE in SALEM writes:
Hello again, Mike! I hope this finds you well.
Setting the stage (some of the following details are merely to paint the broader picture or for interest although perhaps not all will be relevant to my following questions ;-):
I built a 48’ x 84’ pole barn. 16’ eaves. 4/12 roof pitch. 2’ overhang on eaves and a bit more (28” I think) on gables with birds beak on front gable extending to about 50”.
 In the back of the barn, we are building a 1 story residence on slab. Ceilings will be about 8.5’ high with a loft above open to the barn. Slab is about 1,300 sq ft. Will be 4” thick in most places other than around the perimeter where I have it thicker as well as in areas for load bearing walls and point loads where beams/posts will be bearing to help carry the ceiling/loft span.
In the back of the barn, we are building a 1 story residence on slab. Ceilings will be about 8.5’ high with a loft above open to the barn. Slab is about 1,300 sq ft. Will be 4” thick in most places other than around the perimeter where I have it thicker as well as in areas for load bearing walls and point loads where beams/posts will be bearing to help carry the ceiling/loft span.
We’ve had a number of life delays to our plans with this as we had planned to be further along by now, but it’s ok. Grateful for what we have.
But now, we’re getting VERY close to pouring the pad. I’m putting rebar (#4) all around the perimeter of the pad (2 strands horizontal), as well as rebar in the deeper areas under other load bearing wall areas and point loads.
I’m really quite unsure as to whether or not I should put a (2’) rebar grid throughout the rest of the pour. Now as I say that, I’m remembering what I think you said in an earlier message about 4” concrete not being thick enough for rebar? Am I remembering that correctly? So if thats the case, perhaps I should go with wire mesh? And if so, what gauge and spacing do you recommend?
Next, what psi concrete mix do you recommend? And do I need any additives with pouring this time of year or other considerations to protect the concrete from surface cracking or other dangers? We’re in Oregon at about 600-700’ elevation and I’m hoping to pour in a couple weeks. Looking for low temps to be above freezing hopefully. Keep in mind this pour is not subject to the elements since it’s inside a fully constructed barn (in terms of walls and roof), but it’s not insulated and still cold (almost as cold as outside)…
Any thoughts, advice, ideas on any/all this would be MUCH appreciated!! (Including best methods for pouring a slab this size (24 x48 + 12×12) in one pour without interior forms)
Oh, and would you recommend saw cutting joints even though this is going to be in a residence area with the concrete stained as the floor finish?
Tune in to our next thrill-packed episode for answers to Kyle’s questions!






