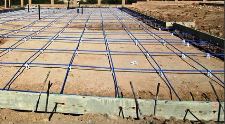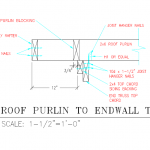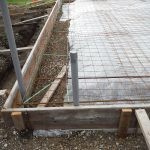Today’s Pole Barn Guru answers reader questions about a frustrating shopping experience, use of a sealant around embedded posts, and best method for a vapor barrier under concrete.
DEAR POLE BARN GURU: Hello my husband and I have been pre-approved to finance a pole barn and I am becoming very FRUSTRATED. We have called “Oscar ” multiple times with absolutely NO response and my concern is that it will be like this through the duration of the process, and should we go elsewhere? Or do I need to be reassigned to someone that will make us feel like a priority!!
Thank you for a speedy response. TIFFANI in TULSA
 DEAR TIFFANI: Our apologies for your frustrations. Challenges do occur when people are building shopping, they have reached out to so many parties – causing names, businesses and conversations to become jumbled.
DEAR TIFFANI: Our apologies for your frustrations. Challenges do occur when people are building shopping, they have reached out to so many parties – causing names, businesses and conversations to become jumbled.
It turns out we happen to have no “Oscar” on our staff, nor do we show either you or your husband in our database. One of our Building Designers will be reaching out to you on our next business day to assist you with your building needs.
Let me assure you, every one of our clients is important and we pride ourselves in being responsive to you and your needs.
DEAR POLE BARN GURU: I am making a pole style garage. And I am wondering if I should be applying sealant around the cement that the Poles are embedded?
 Help would be appreciated. EVERETT in DUCHESNE
Help would be appreciated. EVERETT in DUCHESNE
DEAR EVERETT: There would be no reason to do so, provided you have used UC-4B rated pressure preservative treated timber columns. If they are treated to a lesser level of treating it is unlikely any amount of sealant will prevent their premature decay.
DEAR POLE BARN GURU: I have nearly completed my DIY Hansen Building and am preparing to pour the slab. Is there a way to search the blog posts for my questions? I am wondering if I should install a vapor barrier under the concrete or wait and seal it after? Is 1/2″ rebar recommended? Should I use an 18in grid or can I go on the cheap and get away with 2ft? Planning on a 5in slab. NICK in GLIDDEN
 DEAR NICK: Good to hear from you, we are looking forward to seeing photos of your completed new building!
DEAR NICK: Good to hear from you, we are looking forward to seeing photos of your completed new building!
You should install a well-sealed vapor barrier under your slab, While Code requirement is 6mil, 15mil is far less likely to be damaged during a pour. Run vapor barrier up sides and onto top of 2×8 splash planks, overlap seams by at least six inches and tape them securely. Most often we see 1/2″ rebar on a 16″ grid.
 DEAR BRYCE: By Code you are unable to count any contribution from gable end soffits and areas between overhanging end purlins should be blocked solid to prevent airflow (and to properly create a load path to transfer shear forces from roof to ground). A construction flaw (such as daylight coming in under trim, probably should be fixed, rather than counted. By Code requirement is 3.84 square feet or 552.96 square inches of net free ventilating area located in upper 1/2 of your building’s attic space. My recommendation would be to install gable vents sufficient to provide airflow requirements.
DEAR BRYCE: By Code you are unable to count any contribution from gable end soffits and areas between overhanging end purlins should be blocked solid to prevent airflow (and to properly create a load path to transfer shear forces from roof to ground). A construction flaw (such as daylight coming in under trim, probably should be fixed, rather than counted. By Code requirement is 3.84 square feet or 552.96 square inches of net free ventilating area located in upper 1/2 of your building’s attic space. My recommendation would be to install gable vents sufficient to provide airflow requirements. You should install a well-sealed vapor barrier under your slab while Code requirement is 6mil, however 15mil is far less likely to be damaged during a pour. Run vapor barrier up sides and onto top of 2×8 splash planks Overlap seams by at least 6″ and tape. Most often we see 1/2″ rebar on a 16″ grid.
You should install a well-sealed vapor barrier under your slab while Code requirement is 6mil, however 15mil is far less likely to be damaged during a pour. Run vapor barrier up sides and onto top of 2×8 splash planks Overlap seams by at least 6″ and tape. Most often we see 1/2″ rebar on a 16″ grid.





