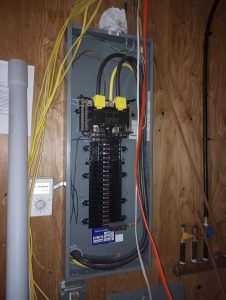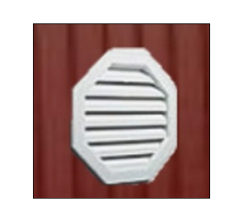This Monday the Pole Barn Guru answers questions about running electrical through posts, a question often received about plans, and vapor barriers.
DEAR POLE BARN GURU: I’m looking for the lvl beam, floor / roof joist and wall purlin penetration layout for plumbing and electrical install.
I will not need many horizontal penetrations. A few for electrical install and the hot and cold water lines
I will need to have vertical penetrations in the wall purlins for the waste and vent lines.
Max hole size
Spacing between holes
Hole location in joist / lvl beams. Upper middle lower?
Thanks, GREG in LEAVENWORTH
DEAR GREG: Here is some information from Hansen Pole Buildings’ Construction Manual:
Q: Can electrical be drilled through framing or columns?
 A: Very little drilling, if any, will be needed for holes in order to run electrical wires. Wall framing (girts) extend or are placed so as to leave a 1-1/2 inch space between outside of wall columns and siding.
A: Very little drilling, if any, will be needed for holes in order to run electrical wires. Wall framing (girts) extend or are placed so as to leave a 1-1/2 inch space between outside of wall columns and siding.
Think of a hole being drilled through as being an “open knot”. Lumber grading rules refer to these as being “Unsound or Loose Knots and Holes” due to any cause. Most structural framing – like wall girts and roof purlins or posts and timbers are graded as Number 2.
For practical purposes, a hole up to just less than ¼ of board face being drilled through will be within grade in #2 lumber. Example: 3-1/2” face of a 2×4 a hole up to 7/8” may be drilled through, as often as every two feet. Allowable hole sizes are reduced and spacing increased for higher grades of lumber.
Here is APA’s guide to drilling holes in LVLs:
http://murphyplywood.com/pdfs/engineered/APA_LVL_Hole_Drilling.pdf
 DEAR POLE BARN GURU: Where do I get plans to take to the state to get a permit? DAVID in EDINBURGH
DEAR POLE BARN GURU: Where do I get plans to take to the state to get a permit? DAVID in EDINBURGH
DEAR DAVID: With your investment in a new Hansen Pole Building, we will provide two sets of third-party structural engineer sealed plans and pertaining calculations for your to submit for your Building permit.
DEAR POLE BARN GURU: I have a 40×40 pole barn that is open on one gable end and used for vehicle and trailer parking. I am re-siding and re-roofing with metal over purlins. Do I need a vapor barrier such as roofing felt under the metal? KEVIN
 DEAR KEVIN: You should have something to prevent condensation. My first choice for ease of installation would be to order roof steel with dripstop or condenstop attached by roll former. https://www.hansenpolebuildings.com/2014/07/condenstop/
DEAR KEVIN: You should have something to prevent condensation. My first choice for ease of installation would be to order roof steel with dripstop or condenstop attached by roll former. https://www.hansenpolebuildings.com/2014/07/condenstop/
If this is not an option, use a reflective radiant barrier with an adhesive pull strip attached for ease in sealing seams.







