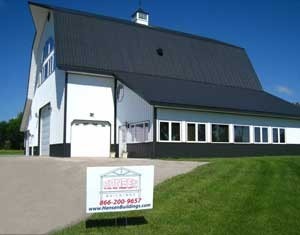This week the Pole Barn Guru answers reader questions about what financing is available for a post frame building, a question about ventilation for a metal trusses pole barn, and a comparison of concrete costs for post frame vs red iron buildings.
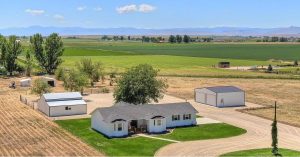 DEAR POLE BARN GURU: I’m looking to build a 25′ x 50′ pole barn 16 ft with an open lean-to on each side. I’d like the lean-to’s to be 20′ wide and the same depth (50′).so the total width would be 65′ by 50′ deep. My question is about financing. I’m not sure how financing would work. Do you have a financing co. or if that something I would get on my side? Thanks SHANE in BRIDGETON
DEAR POLE BARN GURU: I’m looking to build a 25′ x 50′ pole barn 16 ft with an open lean-to on each side. I’d like the lean-to’s to be 20′ wide and the same depth (50′).so the total width would be 65′ by 50′ deep. My question is about financing. I’m not sure how financing would work. Do you have a financing co. or if that something I would get on my side? Thanks SHANE in BRIDGETON
DEAR SHANE: Financing is actually quite simple. Here is link to apply: https://www.hansenpolebuildings.com/financing/
DEAR POLE BARN GURU: I am looking at building a 30×50 pole barn with metal trusses. There is no soffit. I will be adding central hvac unit. Will stud up the walls between posts and add faced fiberglass Batts. Ceiling will be kept vaulted with metal on underside. Question is what insulation should I go with in the ceiling and will I have issues with not having a soffit or any roof venting? CHRIS in COLUMBIA
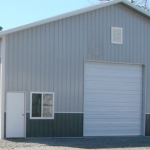 DEAR CHRIS: If you are insulating directly above bottom of trusses, then you need to ventilate this dead attic space. You could use rectangular gable vents spaced along each sidewall and have a vented ridge.
DEAR CHRIS: If you are insulating directly above bottom of trusses, then you need to ventilate this dead attic space. You could use rectangular gable vents spaced along each sidewall and have a vented ridge.
https://www.hansenpolebuildings.com/2018/03/adequate-eave-ridge-ventilation/
I would recommend blowing in granulated Rockwool, as it has a high R-value to thickness and is unaffected by moisture. You are in Climate Zone 3, so you should have at least a R-49 in your ceiling.
DEAR POLE BARN GURU: I am looking into your building system and I wanted to compare the general concrete amount and cost. Would you say that a pole barn uses less concrete than a red iron/tube steel building? If so, how much generally speaking and what details can you provide. BRONSON
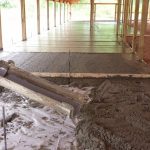 DEAR BRONSON: Thank you for your interest in a new Hansen Pole Building.
DEAR BRONSON: Thank you for your interest in a new Hansen Pole Building.
Tube steel buildings are generally not considered to be permanent structures, so generally use very little concrete (and usually cannot be permitted, as they are not permanent).
Red Iron (Pre-engineered Metal Buildings) usually require you to hire an independent foundation engineer. As PEMBs have a significant outward force at base of frame verticals, they most often have a significantly large pier at each column (and require precision placed anchor bolts). Actual dimensions will vary greatly due to dimensions of building, roof slope, soil conditions and if there is a concrete slab on grade or not. It is not uncommon for single piers to take a yard or more of concrete.
Obviously many aspects come into play in determination of post frame building column concrete. Other than miscellaneous door columns, it would not be unusual for a 40′ x 60′ post frame building (as an example) to need under three yards of concrete for all column footings. Post frame slabs on grade do not require thickened edges – so a nominal four inch slab 40′ x 60′ would take 30 yards of premix.
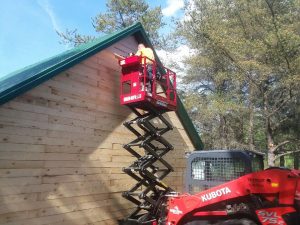 Draw requests all start with a draw schedule. A construction loan draw schedule is a detailed payment plan for your construction project. These are typically split up into various milestones or overall project phases.
Draw requests all start with a draw schedule. A construction loan draw schedule is a detailed payment plan for your construction project. These are typically split up into various milestones or overall project phases. DEAR POLE BARN GURU: In Arkansas, I want to build a pole barn (or similar) on an existing 40×45 concrete 4” slab. I want the building to be tall enough for 14’ garage doors. Building will be used to store a motor home and tractors and trailers. What is the most cost efficient (but safe and lasting) way to build it- dig holes outside of the existing slab, saw cut the slab and dig holes for the poles, or do stick frame on top of the existing slab? STEVEN in EAGLE CREEK
DEAR POLE BARN GURU: In Arkansas, I want to build a pole barn (or similar) on an existing 40×45 concrete 4” slab. I want the building to be tall enough for 14’ garage doors. Building will be used to store a motor home and tractors and trailers. What is the most cost efficient (but safe and lasting) way to build it- dig holes outside of the existing slab, saw cut the slab and dig holes for the poles, or do stick frame on top of the existing slab? STEVEN in EAGLE CREEK DEAR MICHAEL: We can create your ideal dream floor plan whether you order your building from us or not. Every barndominium Hansen Pole Buildings provides is 100% custom designed to best meet the wants and needs of our clients and their loved ones, please see #3 here to assist in determining needed spaces and approximate sizes, and to have professional floor plans and elevation drawings produced affordably.
DEAR MICHAEL: We can create your ideal dream floor plan whether you order your building from us or not. Every barndominium Hansen Pole Buildings provides is 100% custom designed to best meet the wants and needs of our clients and their loved ones, please see #3 here to assist in determining needed spaces and approximate sizes, and to have professional floor plans and elevation drawings produced affordably.  DEAR POLE BARN GURU: Hello Guru! I’m currently researching the building of a post frame home/workshop/garage. I was looking at getting a construction loan. The bank will finance the purchase of a building kit but they want it to have a foundation footing and wall. I’ve looked at the Sturdi Wall brackets for an anchor system and the laminated 2×6 posts. My question is do you design buildings with foundation walls? Or do you have a better recommendation? Thanks for your help.- JEFF in PORT ORCHARD
DEAR POLE BARN GURU: Hello Guru! I’m currently researching the building of a post frame home/workshop/garage. I was looking at getting a construction loan. The bank will finance the purchase of a building kit but they want it to have a foundation footing and wall. I’ve looked at the Sturdi Wall brackets for an anchor system and the laminated 2×6 posts. My question is do you design buildings with foundation walls? Or do you have a better recommendation? Thanks for your help.- JEFF in PORT ORCHARD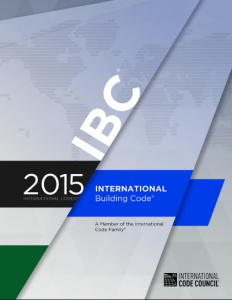 Your fully engineered post frame home is 100% Building Code Compliant and most typically has pressure preservative treated columns embedded in ground with both concrete footings and bottom collars. Alternatively your home can be mounted to steel brackets set in concrete piers.
Your fully engineered post frame home is 100% Building Code Compliant and most typically has pressure preservative treated columns embedded in ground with both concrete footings and bottom collars. Alternatively your home can be mounted to steel brackets set in concrete piers.