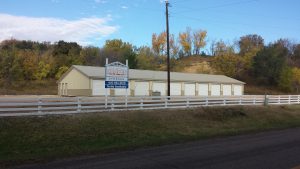This week the Pole Barn Guru answers reader questions about differences in a barn to a residential structure, how to pour to a slab thickness change, and if a home can be built from an existing pole barn roof.
DEAR POLE BARN GURU: What is the difference in building structure from a barn to a residential building. Please list materials, framing etc. The cost difference seems to be a lot. 24×36 $12,000 to 24×36 48,000. LAURIE in CHANDLER
DEAR LAURIE: From: https://www.hansenpolebuildings.com/pole-barn-prices/
“The pole barn prices shown on this page do not include any optional items. Prices also vary by location due to regional shipping costs and local design requirements.”

Your most recent quote is for a building 28′ x 46′ x 11′ with an 11/12 roof slope. Added features include:
Delivery to your site in Utah
38 psf ground snow load
Exposure C for wind (site unprotected from winds in one or more directions)
18″ enclosed overhangs on all four sides
4′ wide, commercial steel insulated entry door with steel jambs.
factory finish painted including window with grids Wainscot all four sides
Steel offloading service
(1) 5’x4′ sliding window
(3) 3’x5′ sliding windows with grids
(5) 4’x5′ sliding windows with grids
(1) 3’x2′ sliding window
(1) 4’x4′ sliding window
All windows are LowE gas filled
28′ x 46′ attic trussed loft (hence need for 11/12 roof slope, where 4/12 is standard)
Trusses designed with energy heels and ceiling loaded
Omnidirectional housewrap for walls
Vented ridge
Commercial bookshelf wall girts
You are, for practical purposes, comparing a handful of sand to a large gold nugget.
DEAR POLE BARN GURU: I am building a 40×40 barn in Idaho. Frost depth there is 3 feet. It will have a 16 x 40×12 foot center, if you will, with 6×10,s every 10 foot. I will cut and stack a roof out of 2x8s 24″ oc. There will be 12 foot wings on either side framed the same. The outside walls will be framed walls at 8 feet and a 4/12 pitch roof. I am looking at ways to pour said building 5″ in center and 4″ in the wings. Is there a book out there on this for up to date ideas? I have poured a few hundred yards of concrete but never with a 3 foot frost depth. Any help would be appreciated…SCOTT in SANGER
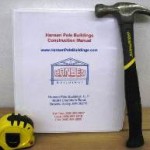 DEAR SCOTT: To accomplish a change in slab thickness, merely grade your center 16 foot width section an inch lower than 12 foot wide wing areas. As for frost protection, you should consult with whomever provided your engineer sealed building plans. In most instances, you can follow perimeter slab requirements as outlined here: https://www.hansenpolebuildings.com/2024/07/post-frame-frost-walls-2/. If your building will have in floor radiant heat, then entire area under slab will need to be insulated. Otherwise, it is recommended to at least do under slab insulation within four feet of exterior walls. Do not neglect an under slab vapor barrier.
DEAR SCOTT: To accomplish a change in slab thickness, merely grade your center 16 foot width section an inch lower than 12 foot wide wing areas. As for frost protection, you should consult with whomever provided your engineer sealed building plans. In most instances, you can follow perimeter slab requirements as outlined here: https://www.hansenpolebuildings.com/2024/07/post-frame-frost-walls-2/. If your building will have in floor radiant heat, then entire area under slab will need to be insulated. Otherwise, it is recommended to at least do under slab insulation within four feet of exterior walls. Do not neglect an under slab vapor barrier.
Your best book for up to date ideas is our Construction Manual. Reach out to Brenda@HansenPoleBuildings.com about obtaining a copy for yourself.
 DEAR POLE BARN GURU: Can a home be built from an existing pole barn roof? LORENA in YAKIMA
DEAR POLE BARN GURU: Can a home be built from an existing pole barn roof? LORENA in YAKIMA
DEAR LORENA: Maybe – if it was engineered to Risk Category II and deflection of all members is appropriately limited. You should reach out to a local Registered Professional Engineer to do an actual physical evaluation of your structure to determine if it is indeed structurally adequate. He or she can then design any needed upgrades or repairs, as well as structurally design exterior walls to be able to support openings (doors and windows) of your choice.
In most cases, it is less expensive to design and build a brand new structure, properly engineered to best meet your wants and needs.
 Thank you for reaching out to me. You and I come from the same generation, as I am 67. Your new building kit is designed for an average physically capable person, who can and will read and follow instructions, to successfully construct their own beautiful building shell (and most of our clients do DIY – saving tens of thousands of dollars). We’ve had clients ranging from septuagenarians to fathers bonding with their teenage daughters erect their own buildings, so chances are – you can as well! Your new building investment includes full multi-page 24” x 36” structural blueprints detailing location and attachment of every piece (as well as suitable for obtaining Building Permits), our industry’s best, fully illustrated, step-by-step installation manual, and unlimited technical support from people who have actually built post frame buildings. Even better – it includes our industry leading Limited Lifetime Structural warranty! An excellent resource is our Hansen Pole Buildings’ Construction Manual. At over 500 pages, it seriously covers everything and can be acquired by reaching out to Haley.Stephenson@HansenPoleBuildings.com.
Thank you for reaching out to me. You and I come from the same generation, as I am 67. Your new building kit is designed for an average physically capable person, who can and will read and follow instructions, to successfully construct their own beautiful building shell (and most of our clients do DIY – saving tens of thousands of dollars). We’ve had clients ranging from septuagenarians to fathers bonding with their teenage daughters erect their own buildings, so chances are – you can as well! Your new building investment includes full multi-page 24” x 36” structural blueprints detailing location and attachment of every piece (as well as suitable for obtaining Building Permits), our industry’s best, fully illustrated, step-by-step installation manual, and unlimited technical support from people who have actually built post frame buildings. Even better – it includes our industry leading Limited Lifetime Structural warranty! An excellent resource is our Hansen Pole Buildings’ Construction Manual. At over 500 pages, it seriously covers everything and can be acquired by reaching out to Haley.Stephenson@HansenPoleBuildings.com.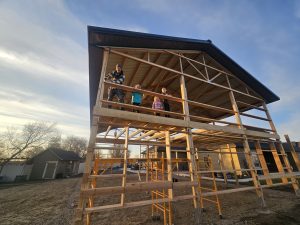 Most of our clients do DIY their builds. I manage our Technical Support Department and 90% or more of our work is due to clients who hired builders, who did not follow plans and directions, and now have problems!
Most of our clients do DIY their builds. I manage our Technical Support Department and 90% or more of our work is due to clients who hired builders, who did not follow plans and directions, and now have problems! 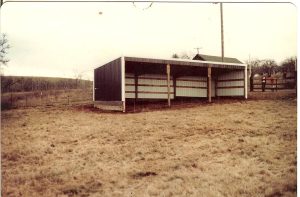
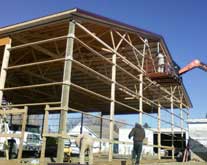 You will want to carefully review Sheets S-4.1, S-5.1 and S-5.2 of your engineered building plans, as they detail location, orientation and placement of all wall girts and associated framing members. Bookshelf wall girts run from column to column, not continuously around the building perimeter.
You will want to carefully review Sheets S-4.1, S-5.1 and S-5.2 of your engineered building plans, as they detail location, orientation and placement of all wall girts and associated framing members. Bookshelf wall girts run from column to column, not continuously around the building perimeter.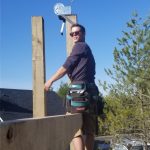 An absolute best way to avoid unforeseen challenges with a builder is to do it yourself.
An absolute best way to avoid unforeseen challenges with a builder is to do it yourself. 
