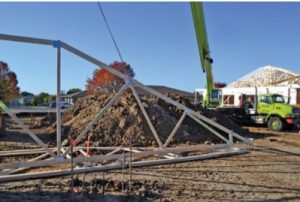OK, I was web surfing again! My wife thinks I spend all of my time on the ‘net Facebooking….well, I actually do some real research.
I found this post recently on www.garagejournal.com, in reference to a comparison between all steel and post frame (pole) buildings. The poster cited this as why he regrets not having constructed an all steel building for himself:
“The down side for me was not being able to spec the building with an overhead crane supported by the trusses. If I went with steel I’d have a five ton overhead in my shop right now. I really regret that”.
 Shaking the dust off from my prefabricated wood roof truss designer’s hat (I have owned my own truss plants from another life), I can assure the writer he was sadly misinformed. There were numerous times I designed a roof truss system to support suspended crane loads.
Shaking the dust off from my prefabricated wood roof truss designer’s hat (I have owned my own truss plants from another life), I can assure the writer he was sadly misinformed. There were numerous times I designed a roof truss system to support suspended crane loads.
Take this example, a 50 foot span pole building, with doubled (two ply) trusses spaced every 12 feet. Adding a five ton load to these trusses would be the equivalent of under 17 psf (pounds per square foot) of load being added. Highly doable. The truss designer would need to know where on the trusses the load would be supported, and then they can be designed accordingly. With very wide spans, or high loads, increasing to a three ply truss, from a double, may be required.
More often than not, overhead crane systems in pole buildings are supported from the wall columns. The columns are very strong in compression (downward load) and the connection of a crane system to the columns can be done relatively easily. The cautions would be to make sure the system (both building and crane attachments) are designed by a RDP (Registered Design Professional – an architect or engineer) and the column footing diameters are increased appropriately to account for the added weight of the system.
With truly informed experts on the design side of the equation, almost anything can be done with a pole building, and usually at a more reasonable cost than other alternatives.






