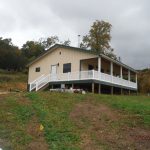This week the Pole Barn Guru answers reader questions about spray foam application of a vapor barrier, finishing a crawl space floor, and to go with 3 ply or 4 ply columns– this is dependent upon many things.
DEAR POLE BARN GURU: New Construction – Can spray foam insulation be spray over a vapor barrier blanket in the roof of a pole barn, too increase insulation rating?
Thank you, TERRY in WILSONVILLE
DEAR TERRY: In your part of our world, most often roof condensation is controlled by use of what is known as a “Condensation Control Blanket” – a thin layer of fiberglass bonded to a white vinyl backing. When laps are properly sealed (rarely done right) it does make for an effective vapor barrier, although it provides minimal, at best, insulating value.
I am not a fan of spray foaming to any flexible barrier in walls or roofs (https://www.hansenpolebuildings.com/2020/04/spray-foam-insulation-3/).
 My first choice would be to design your building to be capable of supporting a ceiling, use raised heel trusses and blow in fiberglass insulation. With raised heel trusses you can get full thickness from wall-to-wall and you do not end up heating dead space between roof trusses. Roof steel should be ordered with a Integral Condensation Control (https://www.hansenpolebuildings.com/2020/09/integral-condensation-control-2/) and adequate ventilation provided at eaves and ridge.
My first choice would be to design your building to be capable of supporting a ceiling, use raised heel trusses and blow in fiberglass insulation. With raised heel trusses you can get full thickness from wall-to-wall and you do not end up heating dead space between roof trusses. Roof steel should be ordered with a Integral Condensation Control (https://www.hansenpolebuildings.com/2020/09/integral-condensation-control-2/) and adequate ventilation provided at eaves and ridge.
Second choice would be to omit condensation blanket and Integral Condensation Control and use two inches or more of closed cell spray foam directly to underside of roof steel. This will not be nearly as effective as choice number one.
DEAR POLE BARN GURU: After reading several articles on your website I’m leaning towards building a single story post frame home with about a 4 foot crawl space so that I get benefits of a floor not hard on the joints and access to any plumbing or electrical if things go wrong. I would also like to build as close to a passive or net zero home (within a reasonable budget) but was wondering how to do that with a dirt floor crawl space. I’ve read that the best way is to keep crawl space within the envelope of the home but I’ve only read of a vapor barrier that is covering the dirt floor. Thanks for all your help. TODD in HENNING
DEAR TODD: Thank you for being a loyal reader. My knees and your joints must be related – as nothing pains me more than standing on a concrete floor for even relatively short periods of time.
 Most crawl spaces are created with dirt floors, face it, they are low budget and meet Code with a 6mil black Visqueen Vapor Barrier installed. Now retired Hansen Pole Buildings’ Designer Rick Carr built himself a hunting cabin over a crawl space a year ago and decided to take a slightly different route. He opted to do a thin layer of concrete to cover ground in his crawl space, with an idea of being able to roll around using a mechanic’s creeper, should he need to work on sub-floor utilities. Here is an excerpt from part of Rick’s planning: https://www.hansenpolebuildings.com/2019/03/pole-barn-cabin-part-ii/
Most crawl spaces are created with dirt floors, face it, they are low budget and meet Code with a 6mil black Visqueen Vapor Barrier installed. Now retired Hansen Pole Buildings’ Designer Rick Carr built himself a hunting cabin over a crawl space a year ago and decided to take a slightly different route. He opted to do a thin layer of concrete to cover ground in his crawl space, with an idea of being able to roll around using a mechanic’s creeper, should he need to work on sub-floor utilities. Here is an excerpt from part of Rick’s planning: https://www.hansenpolebuildings.com/2019/03/pole-barn-cabin-part-ii/
DEAR POLE BARN GURU: I am putting up a 60x135machine shed. 18 ft sidewalls, I’m wondering if the 3 2×8 laminated columns are enough or if i should spend 2900.00 more to go to 4 2×8 columns. thanks, SHANE in ASHTON
 DEAR SHANE: Your question leads me to believe you are attempting to make a hundred thousand dollar plus building investment, without benefit of fully engineered structural plans.
DEAR SHANE: Your question leads me to believe you are attempting to make a hundred thousand dollar plus building investment, without benefit of fully engineered structural plans.
Column sizes will be dictated by effects of column spacing, design wind speed and exposure (an Exposure C site being subjected to 20% greater wind forces), roof snow loads, dead weight of roof system (including any ceiling), roof slope as well as proper diaphragm design of your building shell.
I will implore you to please, please, please build only from a fully engineered plan. Think of it as an investment into one-time insurance. I only want to see you put this building up one time.






