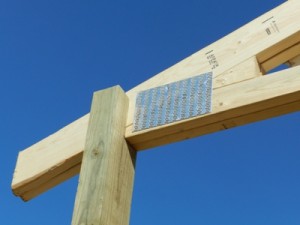Concerns About Truss Sizes and Overhangs When Designing a Floor Plan
Reader ART in EADS writes:
“Hello Mike, my wife and I are making floor plans for a future pole barn house. We see that numerous companies offer buildings in common L x W x H dimensions as well as some customized sizes. We want to utilize all space without any overbuilding so we are looking at required interior spaces to accept how we intend to furnish and used the house. So we are drawing out floor plans and taking in to account wall thicknesses both interior and exterior. Questions have come up concerning truss sizes with and without overhangs. 1. Are there usually standard truss sizes for clear spans vs customized? i.e. 30′, 40′, 50′ etc. 2. Is there a difference in clear spans with a 40′ with and 40′ without overhangs? 2.a. What about pricing differences? i.e. #% additional for n” in overhang?”
I am going to open a bag and let a cat out here – Hansen Pole Buildings will be building metal connector plated wood trusses, for our clients, in just a few short months.
 I spent two decades (in what I call a ‘past life’) in management and/or ownership of truss manufacturing facilities. For 22 years, we have outsourced our truss needs and it all worked well until Covid – where lead times for even obtaining preliminary truss designs stretched from days to weeks (and weeks), designs were not necessarily very efficient (due to out sourcing to people in third world countries who have never seen a 2×4), and lead times for production extended out sometimes as long as six months.
I spent two decades (in what I call a ‘past life’) in management and/or ownership of truss manufacturing facilities. For 22 years, we have outsourced our truss needs and it all worked well until Covid – where lead times for even obtaining preliminary truss designs stretched from days to weeks (and weeks), designs were not necessarily very efficient (due to out sourcing to people in third world countries who have never seen a 2×4), and lead times for production extended out sometimes as long as six months.
We provide buildings to clients in all 50 states, so we deal with snow loads ranging from none to over 400 psf (pounds per square foot) and design wind speeds from mild to in excess of 200 miles per hour. Along with this, clients who are blowing in attic insulation, need different heel heights depending upon thickness of insulation. In summary – there is no ‘standard’ truss when it comes to us.
I did learn a few things in architecture school. Work from inside out – do not try to fit your wants and needs within a pre-ordained box just because someone said using a “standard” size might be cheaper. Differences in dimensions from “standard” are pennies per square foot, not dollars.
Popular home spaces and sizes need to be determined: https://www.hansenpolebuildings.com/2019/09/room-in-a-barndominium/ and https://www.hansenpolebuildings.com/2019/09/the-first-tool-to-construct-your-own-barndominium/.
As far as overhangs are concerned, personally I would go without doors before I would go without overhangs. Doors can be added later, overhangs cannot. Without overhangs, buildings tend to look industrial. Overhangs afford weather protection for door openings, shade south facing windows from brutal sun, move ‘weather’ away from walls (helping to keep moisture out from under building and keeping walls cleaner), plus they afford a valuable air intake for vented attic spaces.
From a truss cost standpoint, those overhangs add very little to one’s investment.
 DEAR KAREN: Hansen Pole Buildings’ warehouse is a roughly 50 year old post frame building with roof steel attached with nails and it leaked like a sieve. We used two cases of “super whammy” caulking to try to seal around nails, it helped some, but ultimately our only solution was new roof steel. Although it sounds painfully expensive, it really is going to be your only true solution. When you order new steel, make sure it comes with a factory applied integral condensation control and use 1-1/2″ diaphragm screws to attach (they are larger diameter, powder coated and have EPDM washers).
DEAR KAREN: Hansen Pole Buildings’ warehouse is a roughly 50 year old post frame building with roof steel attached with nails and it leaked like a sieve. We used two cases of “super whammy” caulking to try to seal around nails, it helped some, but ultimately our only solution was new roof steel. Although it sounds painfully expensive, it really is going to be your only true solution. When you order new steel, make sure it comes with a factory applied integral condensation control and use 1-1/2″ diaphragm screws to attach (they are larger diameter, powder coated and have EPDM washers). Your new building investment includes full multi-page 24” x 36” structural blueprints detailing the location and attachment of every piece (as well as suitable for obtaining Building Permits), the industry’s best, fully illustrated, step-by-step installation manual, and unlimited technical support from people who have actually built post frame buildings. Even better – it includes our industry leading Limited Lifetime Structural warranty!
Your new building investment includes full multi-page 24” x 36” structural blueprints detailing the location and attachment of every piece (as well as suitable for obtaining Building Permits), the industry’s best, fully illustrated, step-by-step installation manual, and unlimited technical support from people who have actually built post frame buildings. Even better – it includes our industry leading Limited Lifetime Structural warranty! WHITNEY in DANVILLE
WHITNEY in DANVILLE





