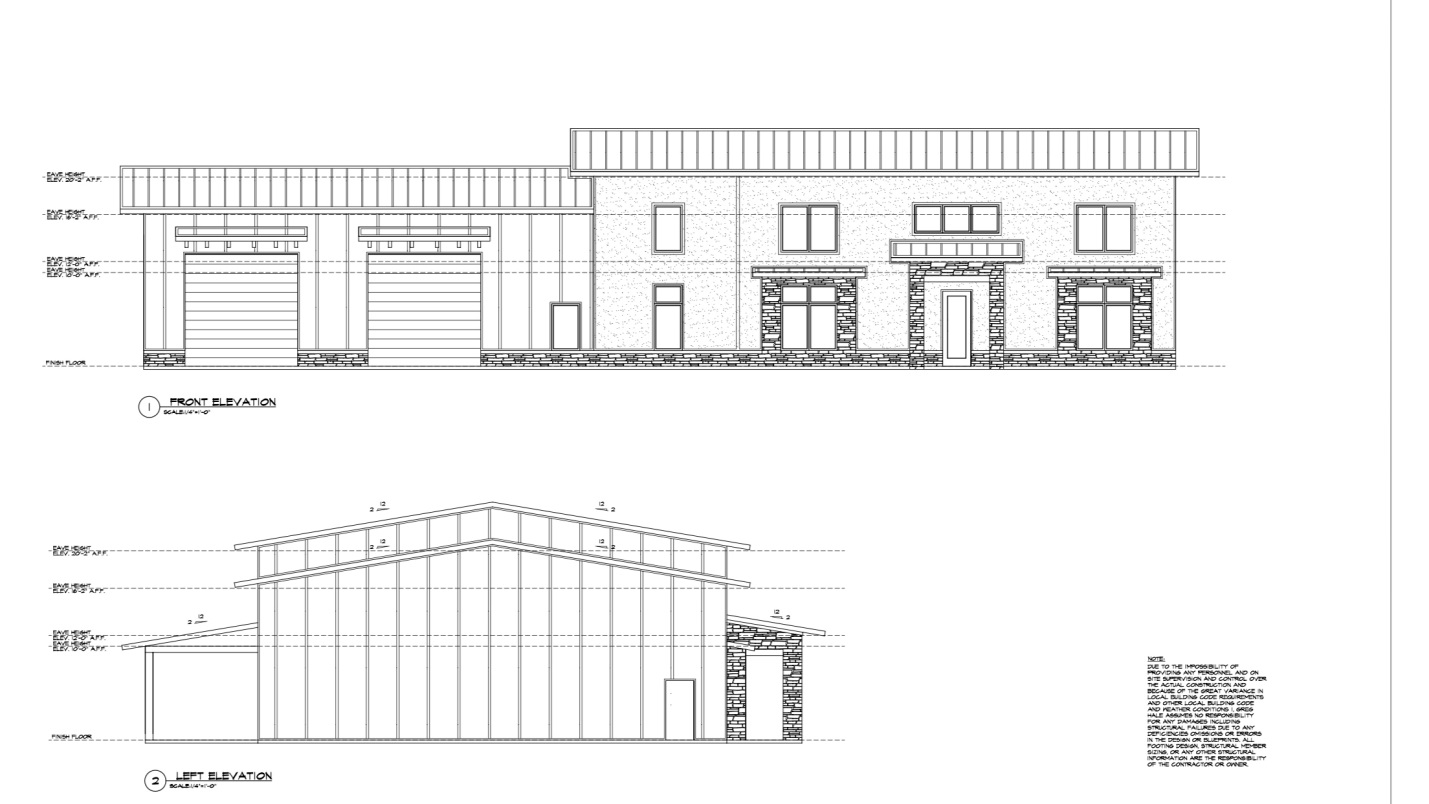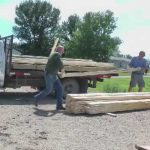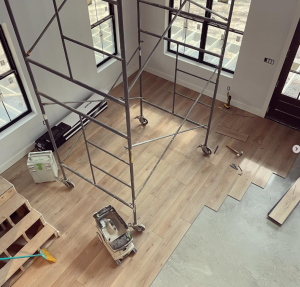Stucco For My Post Frame Home
Reader SHAWN in WASHINGTON writes:
“I’m about to build a 110’x 50′ pole frame house using sono tube piers and wet set brackets. I am wanting to use the 1 coat (lighter weight) stucco on full exterior my question/ concern is what options do Ii have for my grade board contacting earth and also the transition of bottom of stucco on face of grade board? I have so much money in my land that I was really trying to save by not pouring a footer. Galvanized metal grade board? Wrap bottom and face of grade board with a custom j metal trim? Want it to be appealing to the eye with stucco stopping a few inches above ground level and just a few inches of grade board showing. Just want my grade board to last longer than 30-40 years since I will have roughly $600,000 in my house. My initial house design, but have changed it to stucco only with no rock more like other photo.”

Mike the Pole Barn Guru says:
Of concern with your use of stucco, in general, is limiting wall deflection to L/360. This can be accomplished, however it will often require larger dimension and/or higher graded wall columns (often glulaminated). Wall girts will need to be bookshelf style. In order to confirm deflection limits are indeed adequate, your post frame home’s structural plans should only be designed by a Registered Professional Engineer. Failure to meet this high degree of frame stiffness will result in failure of your stucco.
Successful stucco installation obviously requires a solid substrate (typically OSB or plywood). Either of these must be no closer to grade than six inches, unless properly pressure preservative treated (or a material otherwise impervious to decay). You might want to consider sheathing lower four feet of your wall with Foundation Rated (FDN) CDX plywood or cement board, so you can run it even down to grade, if desired.
Your grade board (splash plank) can be special ordered as UC-4B pressure treated. This level of treatment is good in the ground for longer than anyone alive on our planet to witness it failing. Our clients, who have been using stucco, have merely finished the bottom of it with a weep screed and called it a day. In all reality, no one except you is ever going to look at or notice how this is detailed.
 For those who are considering a Do It Yourself (DIY) post frame barndominium, shouse or just a good old barn – not everyone can work at it expediently, or rouse enough person power for a barn raising. There do exist some options.
For those who are considering a Do It Yourself (DIY) post frame barndominium, shouse or just a good old barn – not everyone can work at it expediently, or rouse enough person power for a barn raising. There do exist some options. Mike the Pole Barn Guru writes:
Mike the Pole Barn Guru writes: IBC TABLE 1604.3 DEFLECTION LIMITS addresses the allowable deflection as “l” – the distance being spanned divided by a given unit of acceptable deflection. For exterior walls with flexible finish (such as gypsum drywall) under a wind load, this limitation is l/120. And from Footnote “f” of the table, “The wind load is permitted to be taken as 0.42 times the “component and cladding” loads for the purpose of determining deflection limits herein.
IBC TABLE 1604.3 DEFLECTION LIMITS addresses the allowable deflection as “l” – the distance being spanned divided by a given unit of acceptable deflection. For exterior walls with flexible finish (such as gypsum drywall) under a wind load, this limitation is l/120. And from Footnote “f” of the table, “The wind load is permitted to be taken as 0.42 times the “component and cladding” loads for the purpose of determining deflection limits herein.





