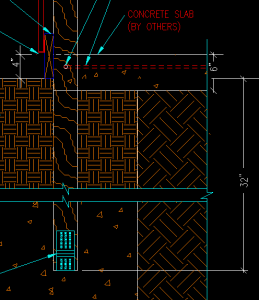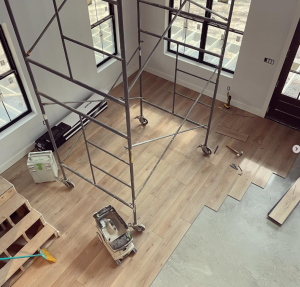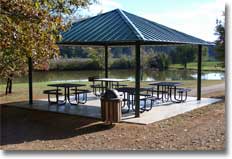Mike the Pole Barn Guru answers questions about pole barn a redesign, Hansen’s delivery range, and post hole backfill.
DEAR POLE BARN GURU: If I send you photos of my pole building can you redesign its appearance to make it more attractive? Thanks MATT
 DEAR MATT: Thank you very much for your interest. Could I redesign your pole building to make it more attractive? Probably, however my services would likely prove to be far more expensive than hiring a local architect who could actually visit your building and be able to deal with any structural changes and these may require sealed plans for your Building Official (yes, most work of this sort does require Building Permits).
DEAR MATT: Thank you very much for your interest. Could I redesign your pole building to make it more attractive? Probably, however my services would likely prove to be far more expensive than hiring a local architect who could actually visit your building and be able to deal with any structural changes and these may require sealed plans for your Building Official (yes, most work of this sort does require Building Permits).
DEAR POLE BARN GURU: How far do you deliver? CATHY in NASHVILLE

DEAR CATHY: I do not personally deliver anything, however Hansen Pole Buildings’ kit packages can be delivered anywhere in continental United States. For Alaska and Hawaii deliveries, we typically deliver to a West Coast port of client’s choice (usually Port of Seattle) to be reloaded into a container.
DEAR POLE BARN GURU: What should the pole barn posts be back filled with? Should they be coated with tar at ground level? JAN in MARION
 DEAR JAN: Your building columns should be backfilled per RDP (Registered Design Professional) specifications of your building plans. My personal preference – “float” columns in augured holes with eight inches or more of air below post bottom end. Once columns are adequately braced backfill hole with premix concrete, filling space beneath post as well as eight inches up column. Above this, use compactible fill, well tamped no more than every six inches.
DEAR JAN: Your building columns should be backfilled per RDP (Registered Design Professional) specifications of your building plans. My personal preference – “float” columns in augured holes with eight inches or more of air below post bottom end. Once columns are adequately braced backfill hole with premix concrete, filling space beneath post as well as eight inches up column. Above this, use compactible fill, well tamped no more than every six inches.
Others find it easier (albeit more expensive) to completely backfill holes with pre-mix concrete.
Coating properly pressure preservative treated wood columns with tar could be wonderful (and messy) if it makes you feel better. However those posts are highly unlikely to ever decay (read more about post longevity here: https://www.hansenpolebuildings.com/2017/12/will-poles-rot-off/).
 This was a great feature for my lovely bride and I, as we moved walls all around until we came up with the configuration which best met with our needs – after the building shell was completed.
This was a great feature for my lovely bride and I, as we moved walls all around until we came up with the configuration which best met with our needs – after the building shell was completed.






