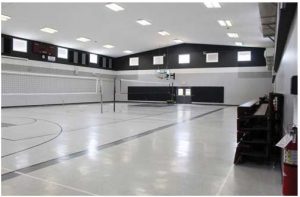This week the Pole Barn Guru answers reader questions about building a basketball court within town height restrictions, building a “dog trot” and some advice on the proper way to insulate a red iron building.
DEAR POLE BARN GURU: I have been on the pole barn Facebook group for over a year and was strongly considering that for a long time however one of the main uses I want the building for besides a workshop and storage is I’m going to build a basketball court for my son and I need the ceiling height to be at least 20 ft in the center probably closer to 25 and I know that will be challenging with a pole barn even with a scissor truss. One of the issues is the town won’t allow residential buildings over a certain height, I think 30′ and we want at least a 12/3 roof pitch so with a 50′ width we would still struggle to get the interior ceiling height we are looking for. Appreciate the info though. NICHOLAS in WESTCHESTER
DEAR NICHOLAS: We have a half-court in our post frame shouse, wish we would have gone 20′ ceilings rather than 16′. As far as heights, we can engineer and provide up to 40′ sidewalls and three stories (or 50′ and four with fire suppression sprinklers), so your heights are not a problem at all. https://www.hansenpolebuildings.com/2017/04/indoor-basketball-courts/?fbclid=IwAR3E-ZfmI-ICt-QwTZxetHfhk5GYl4bWGfPxTo1HTck-XCS4D6FCgrqFI5M
See what you can find out on your overall height issue for certain. Often they can make small exceptions without having to go through any lengthy or expensive processes. With 50′ span at 3/12 and 30′ overall height you should be able to get close to a 23′ ceiling height. An option might also be parallel chord scissor trusses. Would gain some interior height at center – lose some at sidewalls.
 DEAR POLE BARN GURU: Have you ever built a dog trot style like this using metal buildings? Do you have pictures you can share? My husband and I really want to do this dog trot and hope to see pictures. Can you tell me what size the two structures were the you provided? Also can you provide roof pitch? Our plan is to place at least the first structure or both and build the porch in between. REEDE in STAFFORD
DEAR POLE BARN GURU: Have you ever built a dog trot style like this using metal buildings? Do you have pictures you can share? My husband and I really want to do this dog trot and hope to see pictures. Can you tell me what size the two structures were the you provided? Also can you provide roof pitch? Our plan is to place at least the first structure or both and build the porch in between. REEDE in STAFFORD
DEAR REEDE: Yes, we have provided dog trot home post frame buildings. https://www.hansenpolebuildings.com/2020/08/a-dog-trot-post-frame-home/
Because we provide only DIY buildings, we have only a very small percentage of our clients providing us with finished photos. We have done a broad variety of footprints, due to each building we provide being custom designed for each client’s individual wants and needs. Most often roof slopes are 4/12 as it is usually most economical and easiest for an average DIYer to work on.
Our team will gladly provide sketchups for you, for free, so you can get an idea of what your chosen plans will look like in real life. 1.866.200.9657
DEAR POLE BARN GURU: Hello! I keep reading on how to properly insulate on these Facebook groups and have no idea what is accurate. I’m building a red iron building and want to insulate. Metal roof and metal liner on the inside. I’m building a K building from Elgin service center in Ohio. What do you recommend?
Building is in Northwest Ohio. A gym and shop with offices. Space will be heated and cooled.
I’ve gotten a couple quotes and full foam is pretty pricy. Would you recommend house wrap and fiberglass? Or is that a really bad idea? SETH in OHIO
DEAR SETH: You are in Climate Zone 5A for commercial metal buildings requirement for ceiling is R-49 Walls R13 + R14 continuous. You could meet this with all closed cell 7″ in roof, 4″ in walls, or do a combination of 2″ of closed cell plus 10″ open cell in roof. 2″ closed/4″ open in walls. Spray foam should be applied directly to inside of steel.
For walls you could probably Tyvek and use batts (I would recommend Rockwool) with an interior vapor barrier, although Code wants 2″ of closed cell, then you could add R-13 unfaced batts with no vapor barrier on interior. For roof, if you have no other source of condensation control, you need at least 2″ of closed cell spray foam directly to roof steel.
 I would like a 30 to 36 inch raised wooden floor in the residence. My budget is on the lower end since I’m on a retirement income. I will be the general contractor (no experience) and I have two sons in the construction business with 15 to 20 years experience. My oldest is a roofer but currently owns his own handyman business so he either does it all or knows people who can do what I need. My youngest is a framing carpenter who also has connections.
I would like a 30 to 36 inch raised wooden floor in the residence. My budget is on the lower end since I’m on a retirement income. I will be the general contractor (no experience) and I have two sons in the construction business with 15 to 20 years experience. My oldest is a roofer but currently owns his own handyman business so he either does it all or knows people who can do what I need. My youngest is a framing carpenter who also has connections.





