Today’s blog is a Bonus “ask the Guru” answering reader questions about repair of knee bracing to existing truss system, notching a double truss into a 3 ply glulaminated column for full bearing, and rebuilding the floor structure of an almost 100-year-old bank barn.
DEAR POLE BARN GURU: Greetings All-Omnipotent Pole Barn One! We humbly beseech thee and seek your supreme knowledge on our lowly question: Is it OK/advisable to connect via through-bolting, a scab/sister repair member of suitable size, to the existing knee braces of our truss system, or should the scab only connect to the column? We need to repair a couple of damaged posts that have a knee brace connected to the post, bottom chord, and upper chord of the trusses, and complete replacement of the columns is not an option. The scab will be through-bolted to the existing column underneath where the upper chord meets the bottom chord, with blocking bridging the gap between the new and old columns and have its own foundation. Please deem us worthy of your eagerly awaited wisdom. JEFF in NEW ORLEANS
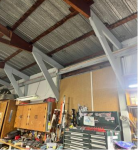 DEAR JEFF: In my very humble opinion (and those of most Registered Professional Engineers and truss manufacturers) – in most instances knee braces at all cause far more harm than good. Under load, they can cause catastrophic truss failures. I would get a RDP involved who can physically examine what you have in place, determine if knee bracing can be entirely eliminated and design a column repair capable of a safe and sane design solution.
DEAR JEFF: In my very humble opinion (and those of most Registered Professional Engineers and truss manufacturers) – in most instances knee braces at all cause far more harm than good. Under load, they can cause catastrophic truss failures. I would get a RDP involved who can physically examine what you have in place, determine if knee bracing can be entirely eliminated and design a column repair capable of a safe and sane design solution.
DEAR POLE BARN GURU: I will build a 40 x 96 pole barn with 10 foot ceilings on 12 foot centers and double wood trusses. Do you notch the posts (6×6) if not how do you attach the trusses resting on the posts. I would gladly pay for a quick answer if possible. ED in ARAB
DEAR ED: We would strongly recommend using 3ply 2×6 glulaminated columns, rather than 6×6. They are stronger, straighter, lighter and pressure treated throughout, rather than just at surface.
With this said, double trusses are best notched into columns to provide full bearing.
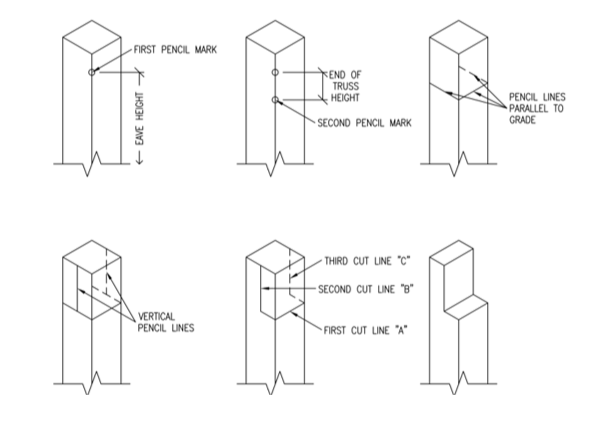
DEAR POLE BARN GURU: Good morning. I have recently started rebuilding the floor structure of an almost 100-year-old bank barn. Two large sections of the flooring upstairs are 1/2″ floorboards overlapping each other on top of 24″ on center true 2″x8″ floor joists. I am removing the floorboards, repositioning the floor joists 16″ OC as well as adding a few more. I will add a layer of 3/4″ subflooring then relay the 1/2″ floorboards. Three questions: 1. Is tongue and groove OSB acceptable for the subfloor? 2. Standard, hot dip galvanized or stainless-steel nails for both the sub floor and floorboards? 3. What size and length nails for the subfloor and floorboards? KEVIN in UNIONTOWN
DEAR KEVIN: Yes, tongue and groove OSB is acceptable. We would recommend use of galvanized screws at eight inches on center. Use #8 x 2″ for sub floor; #8 x 1-1/2″ for floorboards.
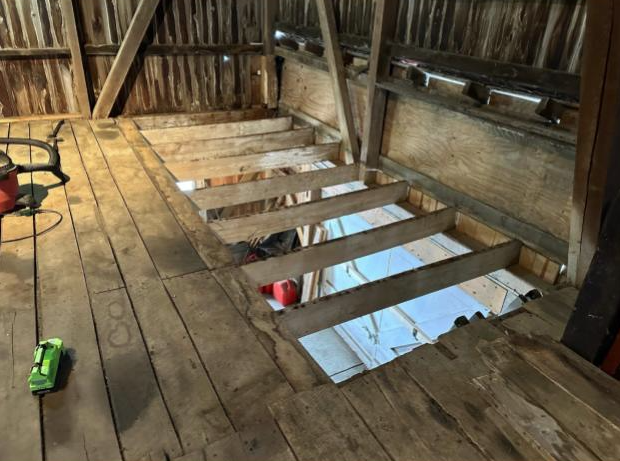
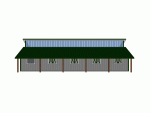 DEAR POLE BARN GURU: I have spoken to my architect and he is saying to do my column spacing 8′ with truss every 4′. I have looked at your videos and several other videos. I noticed 10′ or 12′ Columns with double truss is more than enough. This is going to be my house for now and later turn into my garage when my actual house it built. The size is 30x60x12. Also I will be using shingles for my roof since my HOA doesn’t allow metal. I am wanting to be efficient and save money but also have this built safely. ANGEL in SEALY
DEAR POLE BARN GURU: I have spoken to my architect and he is saying to do my column spacing 8′ with truss every 4′. I have looked at your videos and several other videos. I noticed 10′ or 12′ Columns with double truss is more than enough. This is going to be my house for now and later turn into my garage when my actual house it built. The size is 30x60x12. Also I will be using shingles for my roof since my HOA doesn’t allow metal. I am wanting to be efficient and save money but also have this built safely. ANGEL in SEALY 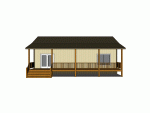 DEAR POLE BARN GURU: I read your article about raised floors in post frame homes. I live in a flood prone area an was considering something like this. Do you have any other information or details?
DEAR POLE BARN GURU: I read your article about raised floors in post frame homes. I live in a flood prone area an was considering something like this. Do you have any other information or details?  DEAR POLE BARN GURU: Hey there! I’m wanting to self build a 50×70 or a 48×72 which is probably more cost savings. 16′ height and I’m leaning towards 10′ spacing. It’s a 3 sides equipment storage building. One of the 70′ sides being open. I need any help you can give on post spacing, 3ply or 4ply , truss spacing and a double header if I’m not locking into the post with the truss because the spacing won’t allow. I’m open to any suggestions. ERIK in SEYMOUR
DEAR POLE BARN GURU: Hey there! I’m wanting to self build a 50×70 or a 48×72 which is probably more cost savings. 16′ height and I’m leaning towards 10′ spacing. It’s a 3 sides equipment storage building. One of the 70′ sides being open. I need any help you can give on post spacing, 3ply or 4ply , truss spacing and a double header if I’m not locking into the post with the truss because the spacing won’t allow. I’m open to any suggestions. ERIK in SEYMOUR 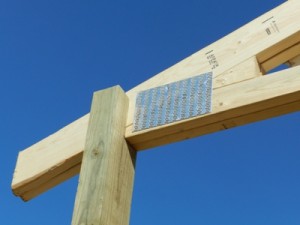 For Hansen Pole Buildings, any time we are using a “real” double (more specifically ganged) truss system, we specify top chords to be a minimum of 2×6, regardless of loads. I say “real” because placing a single truss along each side of a column is not a double truss. They are two single trusses, acting independently from each other. A true double truss system, such as used by Hansen Pole Buildings, features trusses physically attached face-to-face by means of mechanical connectors (e.g. nails, bolts, etc.). This allows for two members to actually load share, reducing probabilities of one weak single truss failing and pulling a roof system down with it.
For Hansen Pole Buildings, any time we are using a “real” double (more specifically ganged) truss system, we specify top chords to be a minimum of 2×6, regardless of loads. I say “real” because placing a single truss along each side of a column is not a double truss. They are two single trusses, acting independently from each other. A true double truss system, such as used by Hansen Pole Buildings, features trusses physically attached face-to-face by means of mechanical connectors (e.g. nails, bolts, etc.). This allows for two members to actually load share, reducing probabilities of one weak single truss failing and pulling a roof system down with it. DEAR SUZANNE: Hansen Pole Buildings is America’s leader in providing fully engineered, 100% custom designed, post frame building and barndominium kits, with multiple buildings in all 50 states. Your deliveries come from one or more of our thousands of shipping locations across the country (minimizing delivery costs) – so chances are excellent we are ‘close’ to you (as well as supporting your local economy)!
DEAR SUZANNE: Hansen Pole Buildings is America’s leader in providing fully engineered, 100% custom designed, post frame building and barndominium kits, with multiple buildings in all 50 states. Your deliveries come from one or more of our thousands of shipping locations across the country (minimizing delivery costs) – so chances are excellent we are ‘close’ to you (as well as supporting your local economy)!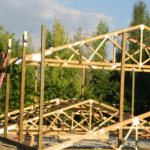 Even should all these manipulations be done successfully, it would result in having to utilize some significant lifting equipment to raise trusses, as opposed to being able entire bays straight up columns with truss winch boxes, as pre-installed wall girts would preclude this.
Even should all these manipulations be done successfully, it would result in having to utilize some significant lifting equipment to raise trusses, as opposed to being able entire bays straight up columns with truss winch boxes, as pre-installed wall girts would preclude this. 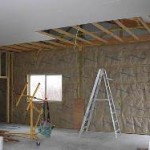 DEAR REID: While you do not necessarily “need” double trusses, there are some structural advantages to double trusses and they typically require far less bracing (read more about double trusses here:
DEAR REID: While you do not necessarily “need” double trusses, there are some structural advantages to double trusses and they typically require far less bracing (read more about double trusses here: 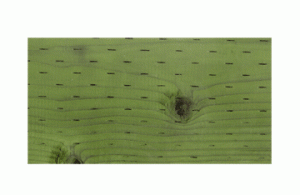 DEAR GREG: As long as you are measuring from a level point and top of your concrete slab will be below bottom of your base trim you will be all good with measuring down 3-1/2″ from splash board tops. While I have not done it personally, I know more than one person who has used a pressure preservative treated 2×4 to screed against as you describe. At a minimum it should be rated UC-4A (ground contact) for treatment.
DEAR GREG: As long as you are measuring from a level point and top of your concrete slab will be below bottom of your base trim you will be all good with measuring down 3-1/2″ from splash board tops. While I have not done it personally, I know more than one person who has used a pressure preservative treated 2×4 to screed against as you describe. At a minimum it should be rated UC-4A (ground contact) for treatment.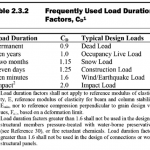 DEAR POLE BARN GURU:
DEAR POLE BARN GURU: 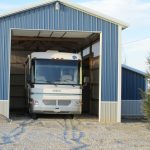 DEAR ERIC: Without knowing how far you intend to span with your trusses it is difficult to provide a definitive answer. Boundary County does not require building inspections, so even though you are in an area of extremely high snow loads – risks end up being upon you as a new building owner.
DEAR ERIC: Without knowing how far you intend to span with your trusses it is difficult to provide a definitive answer. Boundary County does not require building inspections, so even though you are in an area of extremely high snow loads – risks end up being upon you as a new building owner. Your fully engineered post frame home is 100% Building Code Compliant and most typically has pressure preservative treated columns embedded in ground with both concrete footings and bottom collars. Alternatively your home can be mounted to steel brackets set in concrete piers.
Your fully engineered post frame home is 100% Building Code Compliant and most typically has pressure preservative treated columns embedded in ground with both concrete footings and bottom collars. Alternatively your home can be mounted to steel brackets set in concrete piers.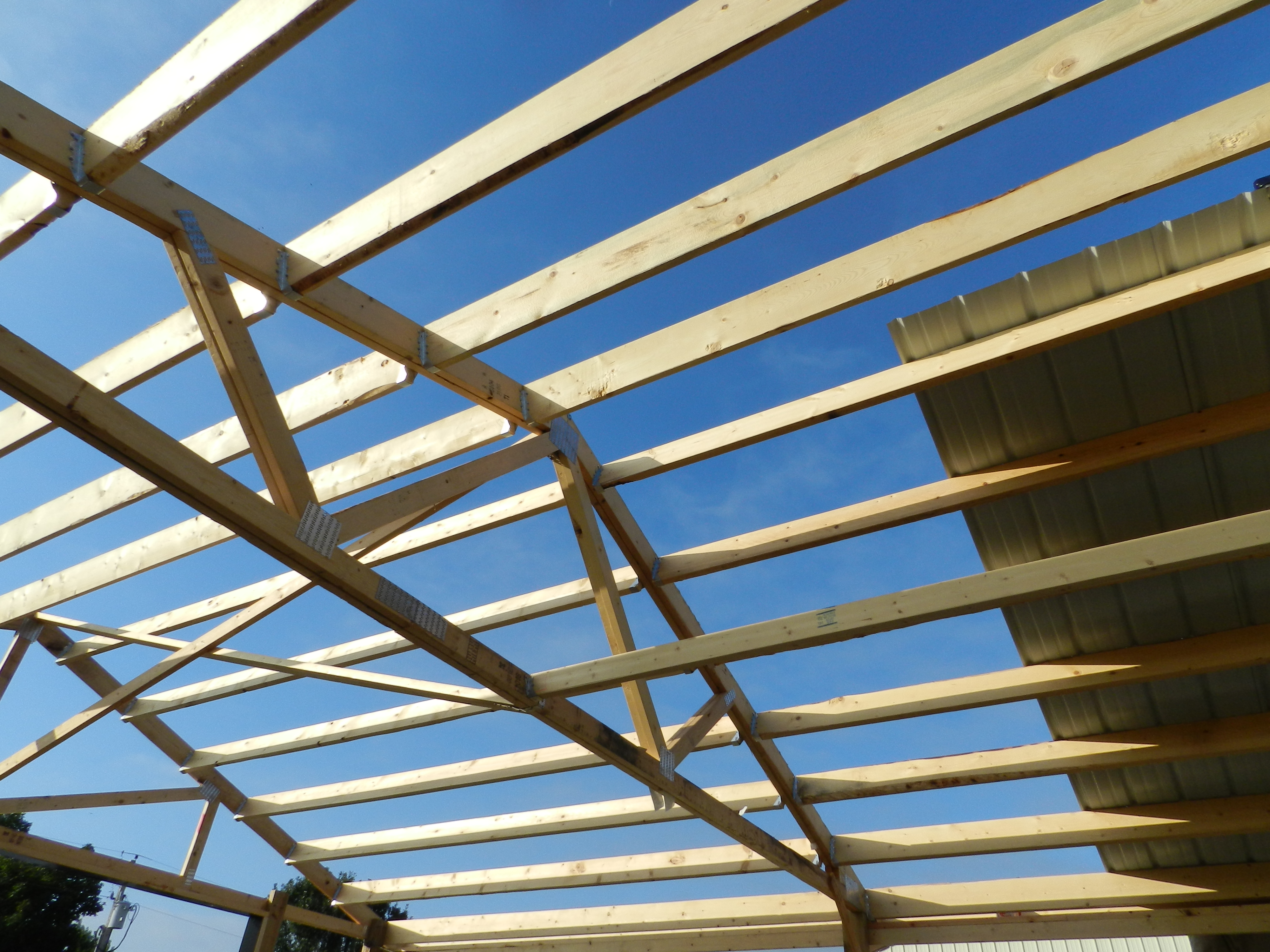
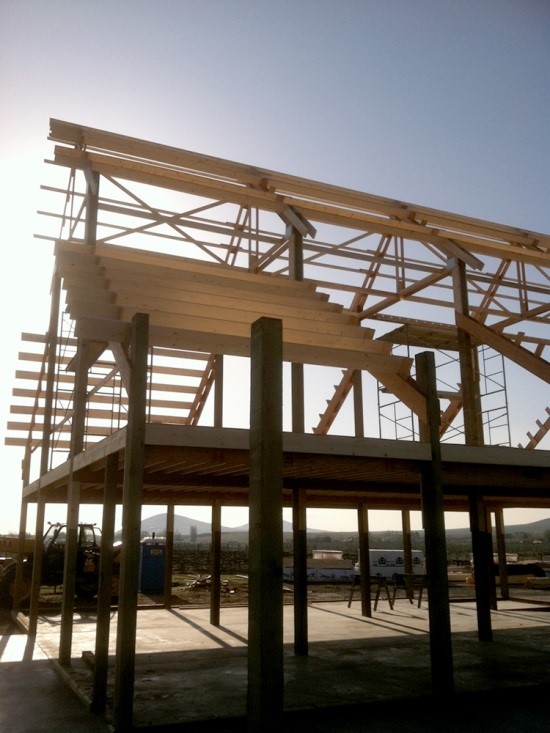
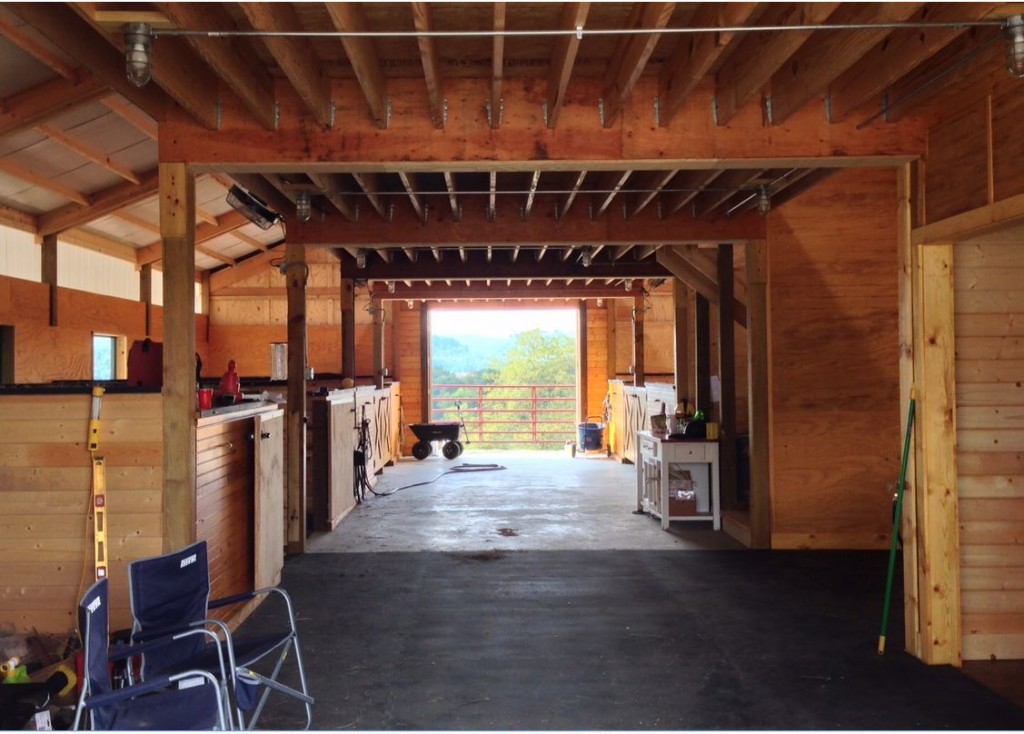
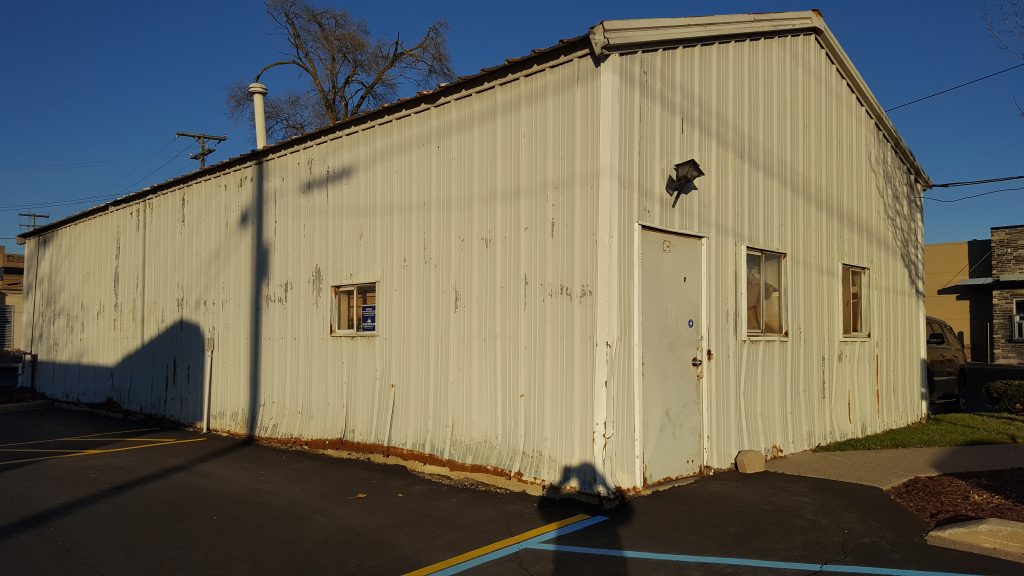
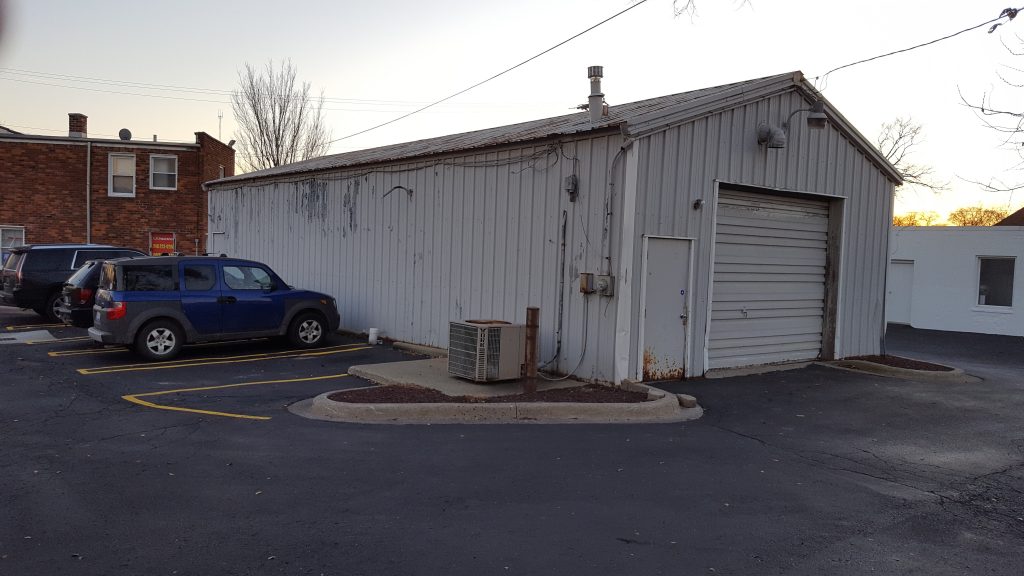
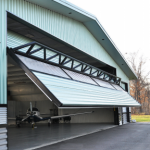 DEAR RANDALL: Typically each gable endwall would have just a single end truss. Some possible exceptions would be if you were designing to be able to extend building length in future, or for airplane hangars where there exists added strength requirement in order to support weight of a door.
DEAR RANDALL: Typically each gable endwall would have just a single end truss. Some possible exceptions would be if you were designing to be able to extend building length in future, or for airplane hangars where there exists added strength requirement in order to support weight of a door.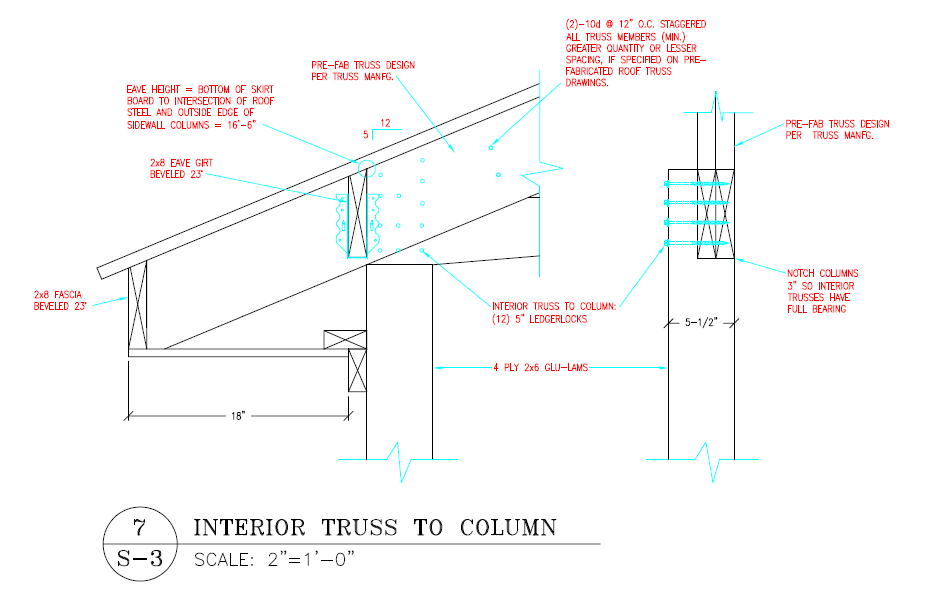
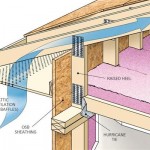 DEAR ROB: 10 psf dead load is primarily to cover weight of ceiling gypsum wallboard. Your relatively light duct could be placed anywhere within roof system without adverse effects. A down side to placing duct work within a conditioned attic – effectively insulating roof slope plane and endwall triangles. For practical purposes this can only be achieved with closed cell spray foam. While being highly effective as an insulator, about R-7 per inch of thickness, it comes with a price tag not for those who are faint of pocketbook – usually around a dollar per square foot per inch of thickness. If you go this route, you need to eliminate venting eaves and ridge.
DEAR ROB: 10 psf dead load is primarily to cover weight of ceiling gypsum wallboard. Your relatively light duct could be placed anywhere within roof system without adverse effects. A down side to placing duct work within a conditioned attic – effectively insulating roof slope plane and endwall triangles. For practical purposes this can only be achieved with closed cell spray foam. While being highly effective as an insulator, about R-7 per inch of thickness, it comes with a price tag not for those who are faint of pocketbook – usually around a dollar per square foot per inch of thickness. If you go this route, you need to eliminate venting eaves and ridge.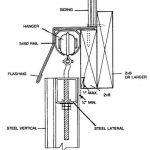
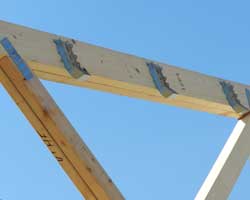 RODNEY: In most instances a true double truss (not two single trusses spaced apart by blocking) will be most cost effective, as well as adequate to carry applied loads (along with properly sized roof purlins). However, depending upon a myriad of other factors such as eave height, truss span, roof slope and building length some other spacing may result in cost savings.
RODNEY: In most instances a true double truss (not two single trusses spaced apart by blocking) will be most cost effective, as well as adequate to carry applied loads (along with properly sized roof purlins). However, depending upon a myriad of other factors such as eave height, truss span, roof slope and building length some other spacing may result in cost savings.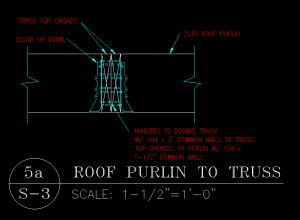 Do you think that mix of 1.5” and 3” nails for the connectors would be sufficient or should I really consider just temporarily attach the hangers and replace the temporary attachment with the 3” nails? If that is the case, is there an issue driving 3” nails basically tip to tip through the hangers?
Do you think that mix of 1.5” and 3” nails for the connectors would be sufficient or should I really consider just temporarily attach the hangers and replace the temporary attachment with the 3” nails? If that is the case, is there an issue driving 3” nails basically tip to tip through the hangers?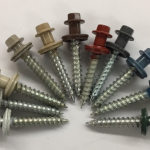

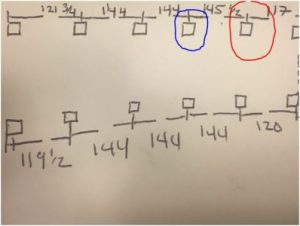
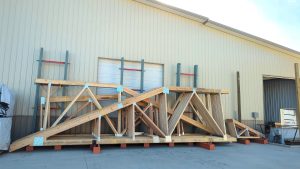 The originally patented post frame (pole building) design concept utilized columns spaced every 12 feet. Even the unimpeachable source of all knowledge (Wikipedia) references columns spaced every 12 feet (
The originally patented post frame (pole building) design concept utilized columns spaced every 12 feet. Even the unimpeachable source of all knowledge (Wikipedia) references columns spaced every 12 feet (





