This Wednesday the Pole Barn Guru answers reader questions about a village or township requiring you to put a full foundation in for a pole building, whether a pole building is “hurricane proof,” and the potential use of drill-set brackets to set 6×6 columns on an existing slab with thickened edge.
DEAR POLE BARN GURU: Can a village or township require you to put a full foundation in for a pole building? CHRISSY in CHANNAHON
DEAR CHRISSY: Our country has tw o model Building Codes – IRC (International Residential Code) for one and two family dwellings and their accessory structures, and IBC (International Building Code) for all other buildings. Neither code has a requirement for full foundation to support pole (post frame) buildings. I would encourage you to reach out to your local Building Official to ask for further information – it is possible your village or township may have enacted a specific ordinance, to this case, if so – request a written copy of the approved document and please forward it to me for review. In most instances, no such ordinance exists and, if so, this ‘requirement’ cannot be legally enforced.
o model Building Codes – IRC (International Residential Code) for one and two family dwellings and their accessory structures, and IBC (International Building Code) for all other buildings. Neither code has a requirement for full foundation to support pole (post frame) buildings. I would encourage you to reach out to your local Building Official to ask for further information – it is possible your village or township may have enacted a specific ordinance, to this case, if so – request a written copy of the approved document and please forward it to me for review. In most instances, no such ordinance exists and, if so, this ‘requirement’ cannot be legally enforced.
DEAR POLE BARN GURU: Are they hurricane proof? LINDAONGLEY in DAVENPORT
DEAR LINDA: I don’t know of any structural system other than maybe a reinforced concrete building underground and above any flood stage affording 100% hurricane protection. We can engineer to design wind speeds in excess of 200mph.
 DEAR POLE BARN GURU: I have a new monoslab with 20″ footer all around. Slab is also reinforced with 1/2″ rebar. I want to build a 40’x46′ pole barn. Walls are 14′, roof trusses are 5/12 pitch. Can I use Simpson brackets and place 6″x6″ posts on top of the concrete every 8′ with 2″x6″ girts? Or should I have builder put posts in the ground around the slab? Thanks-ERIC in REXFORD
DEAR POLE BARN GURU: I have a new monoslab with 20″ footer all around. Slab is also reinforced with 1/2″ rebar. I want to build a 40’x46′ pole barn. Walls are 14′, roof trusses are 5/12 pitch. Can I use Simpson brackets and place 6″x6″ posts on top of the concrete every 8′ with 2″x6″ girts? Or should I have builder put posts in the ground around the slab? Thanks-ERIC in REXFORD
DEAR ERIC: There is no dry set (bolted down) anchor (including those from Simpson) capable of handling even minimal moment (bending) loads. So no – you should not use any type of bracket on top of your slab. Your best bet will be to build around slab with posts properly embedded in ground.
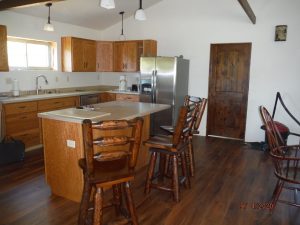 DEAR POLE BARN GURU: Once I save up the funds, I plan to have you guys design me a 28′ x 48′ pole barn with 12′ walls and 6/12 roof. Due to various reasons I will be foregoing metal siding and utilizing wood sheathing and siding for the exterior. I know you measure wall height from the bottom of skirt board, but is it possible to have 12′ walls from top of concrete floor to bottom of truss so as to efficiently utilize sheet goods on the interior walls? Also is 12′ post spacing possible? Thanks TROY in HONEOYE FALLS
DEAR POLE BARN GURU: Once I save up the funds, I plan to have you guys design me a 28′ x 48′ pole barn with 12′ walls and 6/12 roof. Due to various reasons I will be foregoing metal siding and utilizing wood sheathing and siding for the exterior. I know you measure wall height from the bottom of skirt board, but is it possible to have 12′ walls from top of concrete floor to bottom of truss so as to efficiently utilize sheet goods on the interior walls? Also is 12′ post spacing possible? Thanks TROY in HONEOYE FALLS 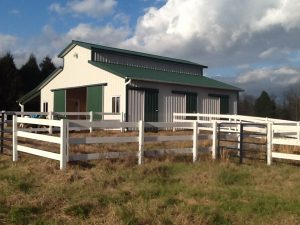 DEAR JOSHUA: Our fully engineered post frame (pole barn) kits include: Mutli-page full size (24″ x 36″) engineer sealed structural plans, specific to your building, on your site, detailing location and connection of every structural member. Includes foundation design. Engineer sealed calculations to verify adequacy of each member and connection. The industry’s best fully illustrated Construction Manual. Unlimited Technical Support from a team who has actually built post frame buildings. All columns, pressure treated splash planks, wall girts, blocking, headers, jambs, roof trusses (and floor trusses where applicable), truss bracing, roof purlins, joist hangers, specialty connectors for trusses to columns, steel roofing and siding (or alternative claddings), steel trims, UV resistant closures for eaves and ridge, powder coated diaphragm screws to attach steel, doors and windows. In a nut shell – everything you need to successfully erect your own beautiful new building other than concrete, rebar and any nails normally driven from a nail gun.
DEAR JOSHUA: Our fully engineered post frame (pole barn) kits include: Mutli-page full size (24″ x 36″) engineer sealed structural plans, specific to your building, on your site, detailing location and connection of every structural member. Includes foundation design. Engineer sealed calculations to verify adequacy of each member and connection. The industry’s best fully illustrated Construction Manual. Unlimited Technical Support from a team who has actually built post frame buildings. All columns, pressure treated splash planks, wall girts, blocking, headers, jambs, roof trusses (and floor trusses where applicable), truss bracing, roof purlins, joist hangers, specialty connectors for trusses to columns, steel roofing and siding (or alternative claddings), steel trims, UV resistant closures for eaves and ridge, powder coated diaphragm screws to attach steel, doors and windows. In a nut shell – everything you need to successfully erect your own beautiful new building other than concrete, rebar and any nails normally driven from a nail gun.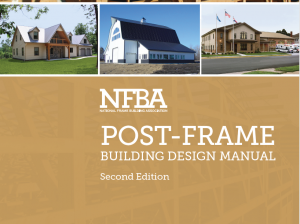 DEAR TOM: While shear walls (and/or bracing) can make your building shell stiffer, they do not eliminate moment (bending) loads having to be transferred through those brackets and bolt connectors. Your best bets are to either build with columns outside perimeter of existing slab, or cut out squares at each column location for either embedded columns (best design solution) or to pour wet-set brackets into piers.
DEAR TOM: While shear walls (and/or bracing) can make your building shell stiffer, they do not eliminate moment (bending) loads having to be transferred through those brackets and bolt connectors. Your best bets are to either build with columns outside perimeter of existing slab, or cut out squares at each column location for either embedded columns (best design solution) or to pour wet-set brackets into piers. DEAR POLE BARN GURU: I am currently in the process of getting my plans drawn up for a hybrid metal frame home. The plans are drawn up but are not engineered plans. Can I get a cost to have engineered plans drawn up by you if I send you the plans that I currently have. Also, I am located in California, Riverside County to be exact.
DEAR POLE BARN GURU: I am currently in the process of getting my plans drawn up for a hybrid metal frame home. The plans are drawn up but are not engineered plans. Can I get a cost to have engineered plans drawn up by you if I send you the plans that I currently have. Also, I am located in California, Riverside County to be exact. DEAR SAM: Think of a hole being drilled through as being an “open knot”. Lumber grading rules refer to these as being “Unsound or Loose Knots and Holes” due to any cause. Most structural framing – like wall girts and roof purlins or posts and timbers are graded as Number 2.
DEAR SAM: Think of a hole being drilled through as being an “open knot”. Lumber grading rules refer to these as being “Unsound or Loose Knots and Holes” due to any cause. Most structural framing – like wall girts and roof purlins or posts and timbers are graded as Number 2. Dry (drill) set column brackets (from any manufacturer) are not designed to resist moment (bending) loads. While they may work just fine, it only takes one good wind event to turn your beautiful new building upside down. Even worse – a smart insurance company will hire someone like me to testify what you used was not a structurally adequate design solution and deny your claim!
Dry (drill) set column brackets (from any manufacturer) are not designed to resist moment (bending) loads. While they may work just fine, it only takes one good wind event to turn your beautiful new building upside down. Even worse – a smart insurance company will hire someone like me to testify what you used was not a structurally adequate design solution and deny your claim!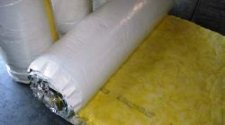 DEAR MARK: You are now finding one of many “joys” of using vinyl backed metal building insulation. You will want to read my personal metal building insulation story:
DEAR MARK: You are now finding one of many “joys” of using vinyl backed metal building insulation. You will want to read my personal metal building insulation story: 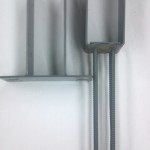 DEAR RON: Problem #1 is dry set (bolted) brackets are not rated for moment (bending) forces, unlike wet set brackets. This becomes problematic, especially in areas of high wind.
DEAR RON: Problem #1 is dry set (bolted) brackets are not rated for moment (bending) forces, unlike wet set brackets. This becomes problematic, especially in areas of high wind.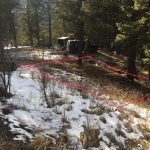 DEAR ASHLEY: A post frame home is certainly an excellent design solution for a slope building site. You do have some options (both of these I used on a personal building site of my own) – you can cut to create a ‘daylight’ or ‘walk-out’, or build on stilts.
DEAR ASHLEY: A post frame home is certainly an excellent design solution for a slope building site. You do have some options (both of these I used on a personal building site of my own) – you can cut to create a ‘daylight’ or ‘walk-out’, or build on stilts.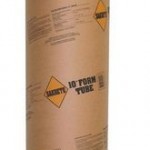 DEAR DAVID: Even building with a slab on grade is going to require excavation, as you need to have footings either extending below frost line, or thermally isolated to prevent frost heaving. Horizontal girts, by themself, provide little or no resistance to racking. Properly engineered, your steel roofing and board and batten siding can provide adequate shear resistance.
DEAR DAVID: Even building with a slab on grade is going to require excavation, as you need to have footings either extending below frost line, or thermally isolated to prevent frost heaving. Horizontal girts, by themself, provide little or no resistance to racking. Properly engineered, your steel roofing and board and batten siding can provide adequate shear resistance.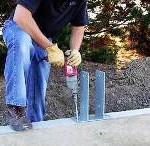 DEAR ALAN: There are plenty of folks out there who would gladly be willing to use dry set brackets to mount pole barn columns to your slab. In most instances, this is a less than adequate design solution as these brackets are not designed to withstand moment (bending) loads. (For extended reading, please visit
DEAR ALAN: There are plenty of folks out there who would gladly be willing to use dry set brackets to mount pole barn columns to your slab. In most instances, this is a less than adequate design solution as these brackets are not designed to withstand moment (bending) loads. (For extended reading, please visit 





