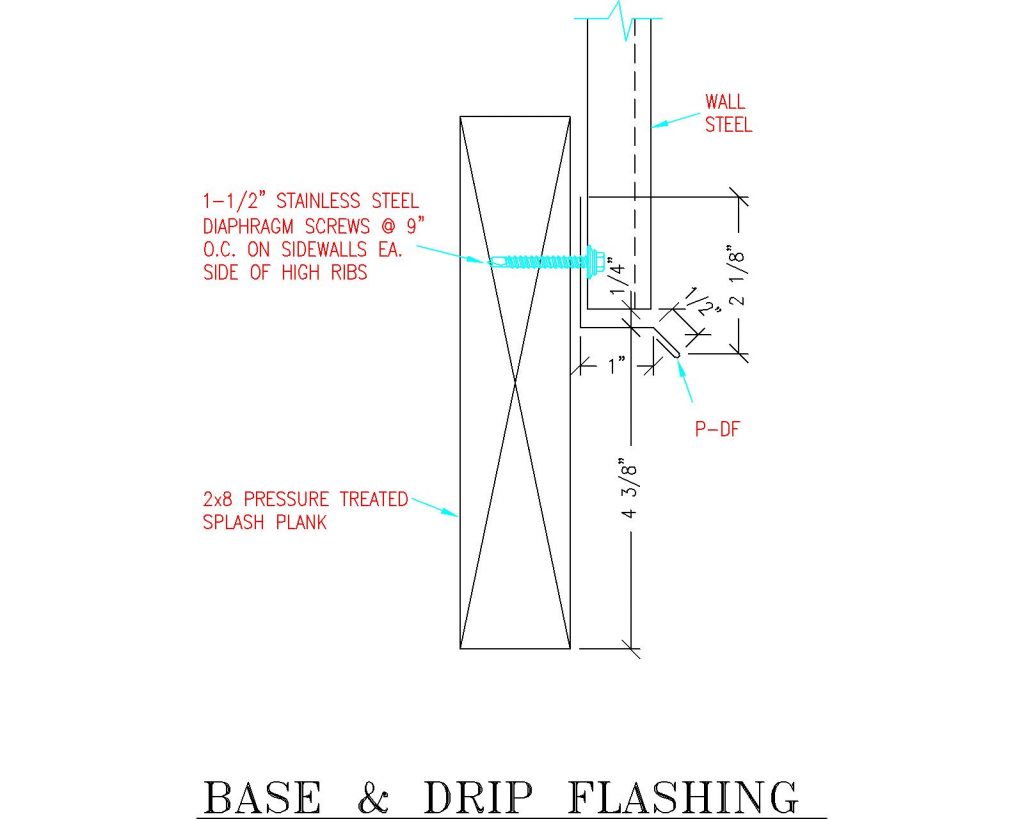This Wednesday the Pole Barn Guru answers reader questions about the possibility of adding steel roofing on top of existing plywood, some thoughts on a small metal carport over a tiny house, and the use of two-piece trims for fascia.
 DEAR POLE BARN GURU: My garage has plywood on it already can I just put steel roofing right on to the roof or do I have to purlin it. ? No insulation in garage, rough wood with ridge cap. SUE in HINCKLEY
DEAR POLE BARN GURU: My garage has plywood on it already can I just put steel roofing right on to the roof or do I have to purlin it. ? No insulation in garage, rough wood with ridge cap. SUE in HINCKLEY
DEAR SUE: For best results, you will want to at least place 2×4 ‘purlins’ (stripping) on top of existing roof sheathing with 3-1/2″ face towards plywood. Screws into plywood or OSB only will have a limited resistance to uplift due to limited thickness of wood fibers to grip into. Make sure to use 30# felt or a synthetic underlayment on top of roof sheathing.
DEAR POLE BARN GURU: Hello, I just had a metal carport erected over my tiny house. The structure has 2″x2″ vertical supports every 45 inches. I would like to use high hat metal galvanized supports at the top of the skirting and behind the vertical board and baton style vinyl siding. My questions is if I notch the high hats so they recess passed the front of the vertical supports, so the top of the high hat is against the face of the vertical supports, will it destroy he integrity of the high hat that is needed for support to attach the vinyl siding to? The face of the high hat would have a screw through it and the tabs that exist from cutting the notch would be attached to the side of the vertical supports with a sheet metal screw also. R.J. in OSTEEN
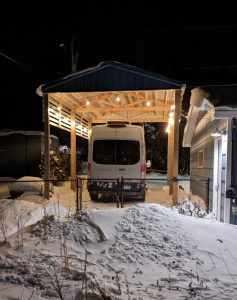 DEAR R.J.: In my humble opinion, you are plowing lots of time, energy and hard-earned cash into something unlikely to be worth your investment. These light gauge steel carports are generally referred to as “blow aways”, because so many of them do (although here in snow country, they usually collapse from snow first). You will need to reach out to whoever provided engineering for your original build, as they will be best to advise you as to what can and cannot be done. Just make certain to get their design solution as an engineer sealed plan specific to your site, so when it fails, you are not personally hung out to dry.
DEAR R.J.: In my humble opinion, you are plowing lots of time, energy and hard-earned cash into something unlikely to be worth your investment. These light gauge steel carports are generally referred to as “blow aways”, because so many of them do (although here in snow country, they usually collapse from snow first). You will need to reach out to whoever provided engineering for your original build, as they will be best to advise you as to what can and cannot be done. Just make certain to get their design solution as an engineer sealed plan specific to your site, so when it fails, you are not personally hung out to dry.
DEAR POLE BARN GURU: From the research I have done, it seems most pole barn builders use an eave trim overlapping a fascia trim at the eave overhangs. Everlast doesn’t have an eave trim, so I ordered drip edge. I was planning to apply fascia trim and overlap the drip edge, but the overlap is only about 1/4″. Will this work? Perhaps you could show a detailed sketch of this area. Thank you. DAVID in WESTFIELD
DEAR DAVID: Building Codes do not require a drip edge with steel roofing and most builders do not use one. We tried overlapping eave trims with an L trim years ago and could never get a decent look out of it. Steel companies seemingly struggled to get correct angle to fit on top of a beveled fascia purlin, eave trims were press broken so were not 100% identical, list was endless. We went to just ordering L trims at dimension of face of fascia purlin plus 1/2″ for soffit and has worked out well. I wouldn’t try to use your proposed drip edge/fascia trim combination as proposed, as even if you were to get it to lay smoothly, drip edge will be in way of gutters.
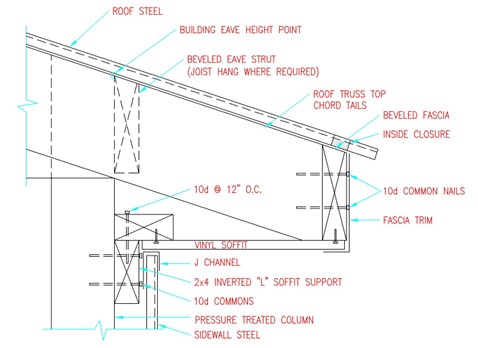
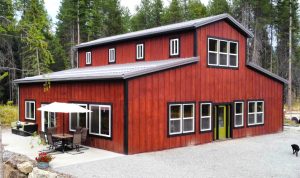
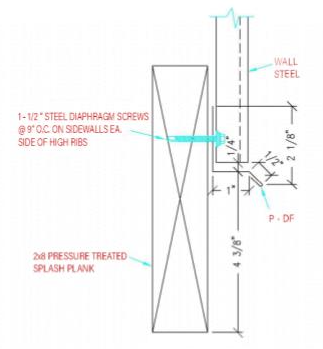
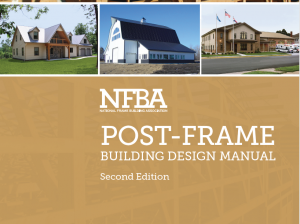 DEAR STEVEN: UL approved drawings for post-frame firewalls are available through the National Frame Building Association (
DEAR STEVEN: UL approved drawings for post-frame firewalls are available through the National Frame Building Association (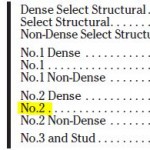 MINIMUM MATERIALS’ SPECIFICATIONS:
MINIMUM MATERIALS’ SPECIFICATIONS: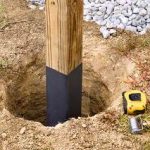 DEAR
DEAR DEAR TOM: You’ll want to make certain your proposed 20′ x 30′ area will be adequate for all of your needs. You may find increasing building footprint to say 24′ x 36′ to not be significantly more expensive of an investment, whilst providing 44% more space. With every building we provide being a custom design to best fit client needs, we can certainly provide exactly what you are looking for. A Hansen Pole Buildings’ Designer will be in contact with you shortly.
DEAR TOM: You’ll want to make certain your proposed 20′ x 30′ area will be adequate for all of your needs. You may find increasing building footprint to say 24′ x 36′ to not be significantly more expensive of an investment, whilst providing 44% more space. With every building we provide being a custom design to best fit client needs, we can certainly provide exactly what you are looking for. A Hansen Pole Buildings’ Designer will be in contact with you shortly.