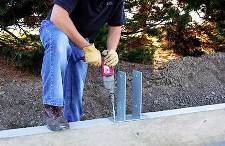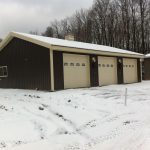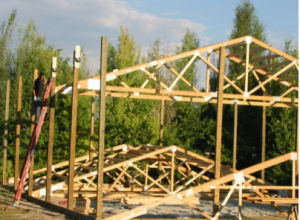The Pole Barn Guru continues to be inundated with reader questions, so we will be adding some mid-week PBG responses. First off is a questions about attaching posts to a square footing with dry set brackets, whether or not a Hansen Building can withstand a 40lb snow load (they most certainly can), and the use of winch boxes to raise trusses.
 DEAR POLE BARN GURU: Can poles or square posts be attached to cement footings? 30 years ago we started working on a post and beam barn, cutting traditional joints, etc. Well that project was not completed you can guess why. Now we still have the footings that were going to have sills attached and the timber frame joined to that. My other half thinks we can essentially build a pole barn by bolting posts to footings. I have my doubts because as I understand it part of the stability of the pole barn depends on the integrity of the pole and its depth in the ground.
DEAR POLE BARN GURU: Can poles or square posts be attached to cement footings? 30 years ago we started working on a post and beam barn, cutting traditional joints, etc. Well that project was not completed you can guess why. Now we still have the footings that were going to have sills attached and the timber frame joined to that. My other half thinks we can essentially build a pole barn by bolting posts to footings. I have my doubts because as I understand it part of the stability of the pole barn depends on the integrity of the pole and its depth in the ground.
Thanks, MIMI in CATHARPIN
DEAR MIMI: There are dry set brackets designed for attaching post frame building columns to existing concrete, however our third party engineers will no longer certify them for use as they will not resist moment (bending) loads.
DEAR POLE BARN GURU: Do your buildings support a snow load of 60+ lbs per square foot? JARED in BONE
 DEAR JARED: Every Hansen Pole Building is designed and engineered specifically for loading (wind, snow and seismic) conditions at your particular site. We have provided buildings with ground snow loads in excess of 400 psf (pounds per square foot), so your snow load should not be a difficulty. A Hansen Pole Buildings’ Designer will be reaching out to you for further information and to assist you with your new post frame building.
DEAR JARED: Every Hansen Pole Building is designed and engineered specifically for loading (wind, snow and seismic) conditions at your particular site. We have provided buildings with ground snow loads in excess of 400 psf (pounds per square foot), so your snow load should not be a difficulty. A Hansen Pole Buildings’ Designer will be reaching out to you for further information and to assist you with your new post frame building.
DEAR POLE BARN GURU: I am working with Mindi on my quote. I found info on using hand crank winches to raise preconstructed sections of the trusses and purlins. In the different articles, the construct a steel box that the winch is attached to and the box/winch is placed on the top of the poles. If I use wet set brackets, how much extra length is provided on the column? Would I be able to use the winch method with columns bolted into brackets? If I have a 24 ft span and 3:12 pitch, about how much would one truss weigh?
Thanks, LEE in HUNTSVILLE
 DEAR LEE: Kudos for you to look to using winch boxes! Your savings in time (and safety) will more than pay to build a set of boxes. With wet set brackets you might want to have Mindi add two feet in length to your truss supporting columns, otherwise you will end up very tight for column above trusses. Cranking up trusses with purlins attached works equally well with either embedded or wet set brackets. Two pairs of trusses and all purlins for a bay will weigh somewhere under a thousand pounds.
DEAR LEE: Kudos for you to look to using winch boxes! Your savings in time (and safety) will more than pay to build a set of boxes. With wet set brackets you might want to have Mindi add two feet in length to your truss supporting columns, otherwise you will end up very tight for column above trusses. Cranking up trusses with purlins attached works equally well with either embedded or wet set brackets. Two pairs of trusses and all purlins for a bay will weigh somewhere under a thousand pounds.







