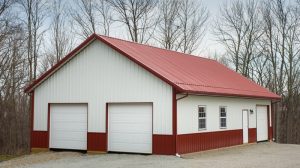This reminds me of, “How do I love thee? Let me count the ways….”?
With apologies to Elizabeth Barrett Browning, there are so many reasons pole buildings are the solution to urban garage needs.
 Most urban lots in the United States are very narrow and of small footprint. More often than not, the typical lot width, is 25 feet (if one lives in the country or suburbia, they might find this astonishing). The NAHB (National Association of Home Builders) reports the average home size as recently as 1950 was 1,000 square feet (sft), which was up from the average bungalow size of 600 to 800 sft. at the turn of the century. These city lots typically have access not only by the street in front, but also by an alley in the back. Most urban cities will allow garages to be built right up to alleyways, as well as property lines, provided weather (snow and rain) coming off the garage roof, falls upon the property of the garage owner.
Most urban lots in the United States are very narrow and of small footprint. More often than not, the typical lot width, is 25 feet (if one lives in the country or suburbia, they might find this astonishing). The NAHB (National Association of Home Builders) reports the average home size as recently as 1950 was 1,000 square feet (sft), which was up from the average bungalow size of 600 to 800 sft. at the turn of the century. These city lots typically have access not only by the street in front, but also by an alley in the back. Most urban cities will allow garages to be built right up to alleyways, as well as property lines, provided weather (snow and rain) coming off the garage roof, falls upon the property of the garage owner.
Pole buildings can easily be customized to any dimension, without the garage owner having to pay a premium or penalty for an “odd” dimension.
No continuous footings or foundations are required, nor is there a requirement for a “thickened” slab. This eliminates the need to bring in earthmoving equipment for excavation. Given the tight quarters on many lots, this becomes essential. It also affords the savings of thousands of dollars in forming materials, labor and concrete which would be required for stick frame construction.
Within the limits of planning and zone height restrictions, pole buildings can easily be designed for multiple stories, or with attic bonus rooms. This allows for the maximization of space, within a restricted footprint area.
Need or want to construct right up against a property line, and have a firewall requirement? Post frame buildings have approved firewall assemblies for up to three hours!
Besides the cost savings in foundations, the building framework is also going to be more cost effective than stick built. Why? In a pole building, every piece serves a structural purpose, there are no redundant members, just for the sake of having a board take a place. Analyze many stick built structures and you will find what I call “unnecessary” pieces which do…nothing. Ask the person who put them there and usually I hear, “it’s the way we’ve always done it.” But that’s a subject for another discussion.
Any type of siding or roofing can be used on an urban garage. Colored steel roofing and siding, with fade and chalk warrantees available up to lifetime are going to be the easiest to install. They are also the most cost effective and most durable. And for garage owners who desire (or are forced) to use certain materials, it is a viable option.
The best part?
In most cases, urban garage owners can construct their own buildings, with no prior special skills, no need to own or rent highly specialized equipment, and with a little help – most can be completed over a weekend of good weather!






