Today’s Ask the Guru answers reader questions about insulating a shed used for vehicle storage and a “workshop to piddle in,” the addition of eave light panels to a structure, and if it is possible to build a small building to house a well.
DEAR POLE BARN GURU: Thank you in advance for your time to answer my question! I have a 30×40 x12 pole building that I want to insulate. This will be used to store my vehicles in and to
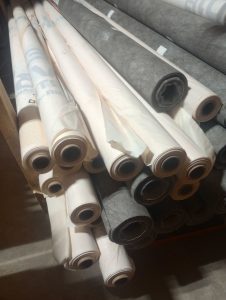
have a workshop to piddle in. Want to have a mini split system to heat or cool only when I’m out in the shop. I have Tyvek between the metal siding and purlins on the walls. I have a ridge vent the entire length of the building with the condensation barrier under the metal roof panels. I just started to frame my walls 16″ OC for batt insulation and was going to put up metal panels
on the ceiling and lay batt insulation on that. Is this ok and/or should I add vapor barriers anywhere. What are your thoughts on this? Thanks again MARSHALL in SALISBURY
DEAR MARSHALL: You will need to have an appropriately sized air intake (either eave or gable vents) in order to prevent possible mold and/or mildew in your attic. Use unfaced batts (Rockwool would be my preference, with fiberglass second). Your walls will need a vapor barrier, ceiling will not.
DEAR POLE BARN GURU: I would like to put in polycarbonate “windows for my eve light on a 36×56 pole barn. The light vents will be on the east side of the pole barn. I would like to do this myself. Do you have a simple how to or a video? These are NOT on the roof. HOLLY in MILACA
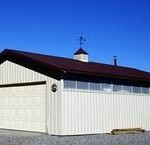 HOLLY: We can provide 19 pieces of 3′ net width coverage by 3 feet tall polycarbonate panels, as well as steel “z” flashing needed for your transition from polycarbonate to steel siding and appropriate screws to attach. Along with this, you will get a Chapter from our Construction Manual to detail installation. To save on delivery costs, we can have these all available for you at our Browns Valley, MN facility. Please reach out to Materials@HansenPoleBuildings.com for pricing.
HOLLY: We can provide 19 pieces of 3′ net width coverage by 3 feet tall polycarbonate panels, as well as steel “z” flashing needed for your transition from polycarbonate to steel siding and appropriate screws to attach. Along with this, you will get a Chapter from our Construction Manual to detail installation. To save on delivery costs, we can have these all available for you at our Browns Valley, MN facility. Please reach out to Materials@HansenPoleBuildings.com for pricing.
 DEAR POLE BARN GURU: Have residential well, need a small building has this been done? CHRIS in ELMGROVE
DEAR POLE BARN GURU: Have residential well, need a small building has this been done? CHRIS in ELMGROVE
DEAR CHRIS: Yes, it has been. Post frame (pole) buildings start to lose economy of scale as footprint dimensions decrease. Below roughly 24 feet square, other forms of construction may prove to be more cost effective. A factor playing into this is most jurisdictions exempt from building permits structures below a minimal square footage.
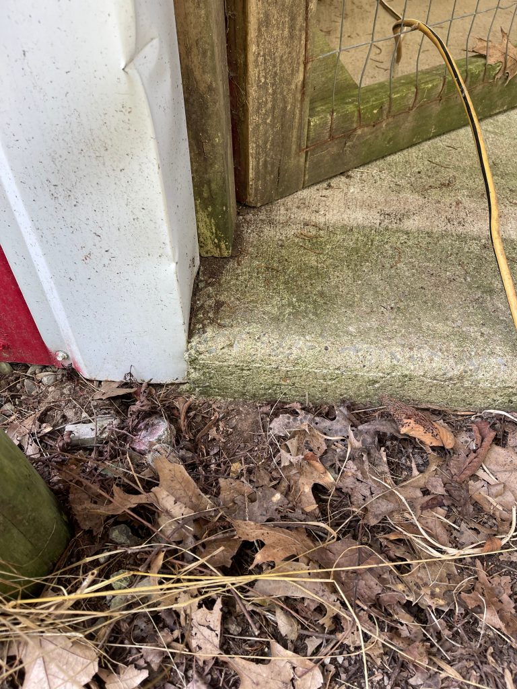
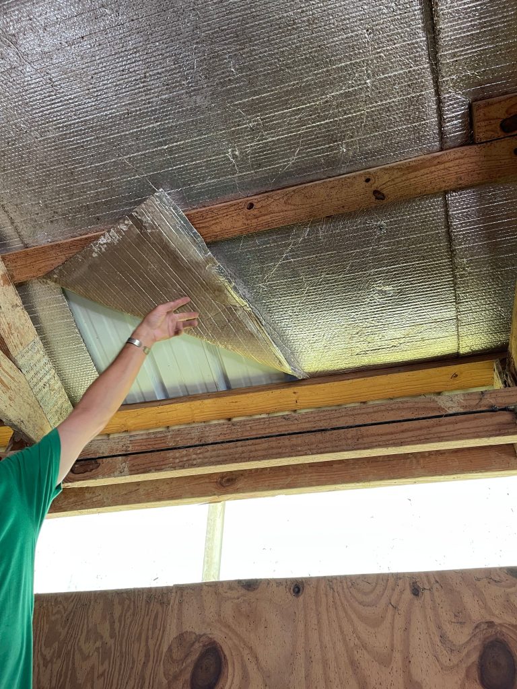
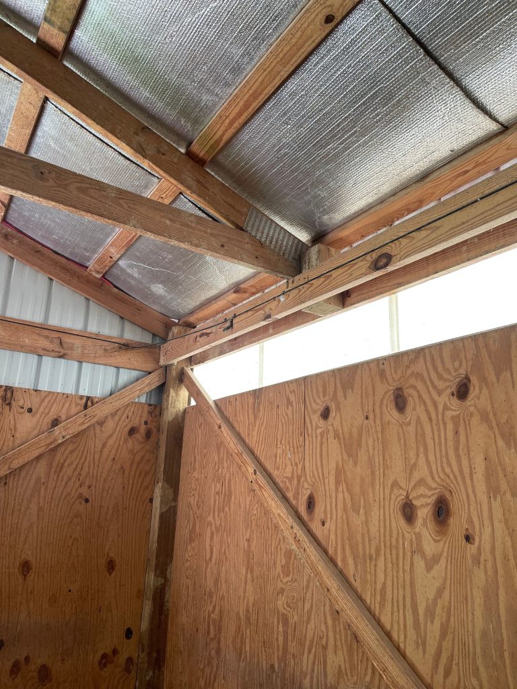
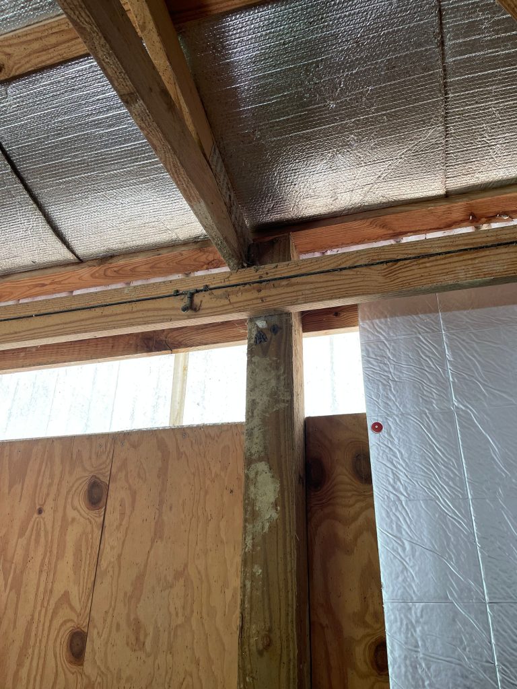
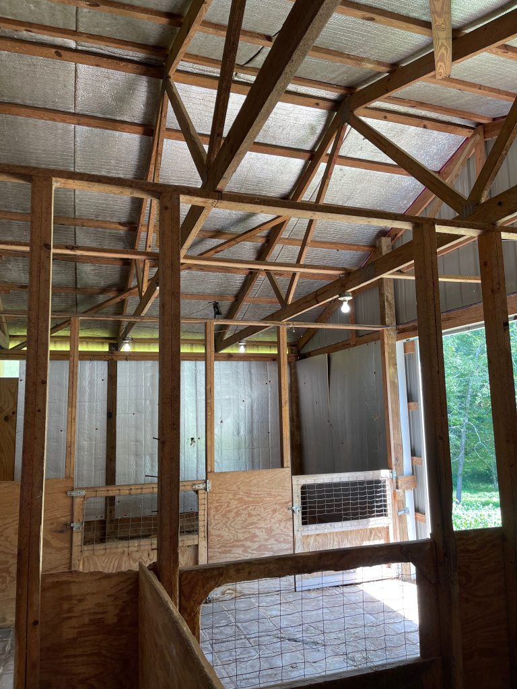
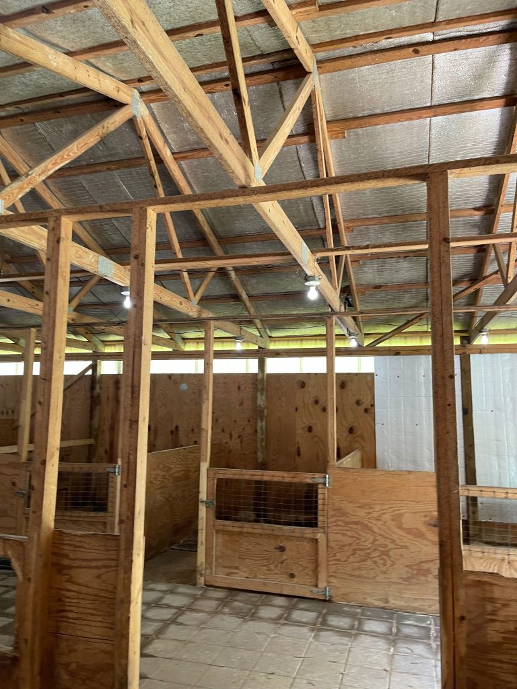
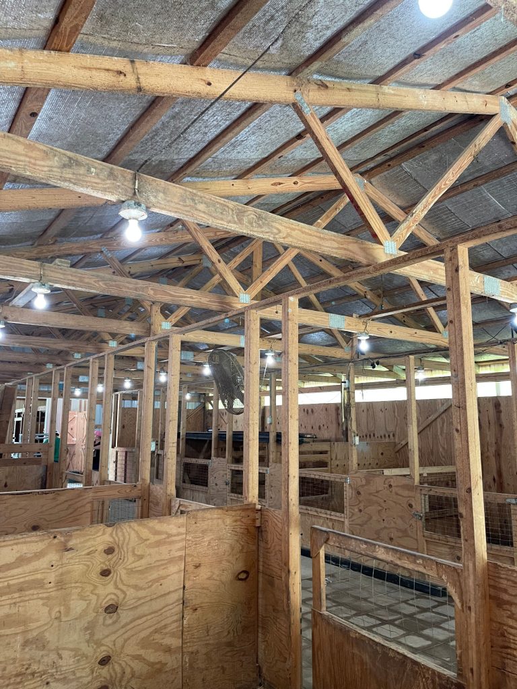
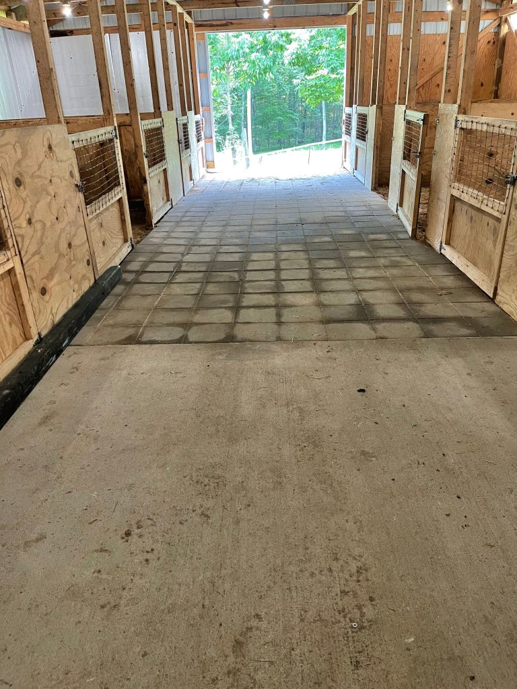
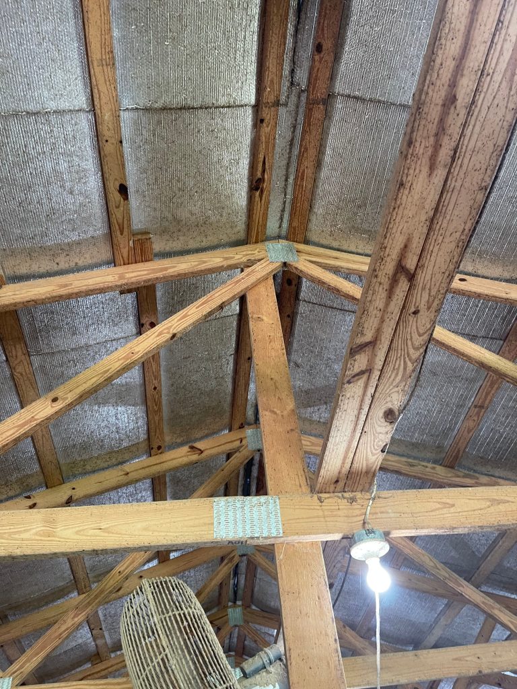
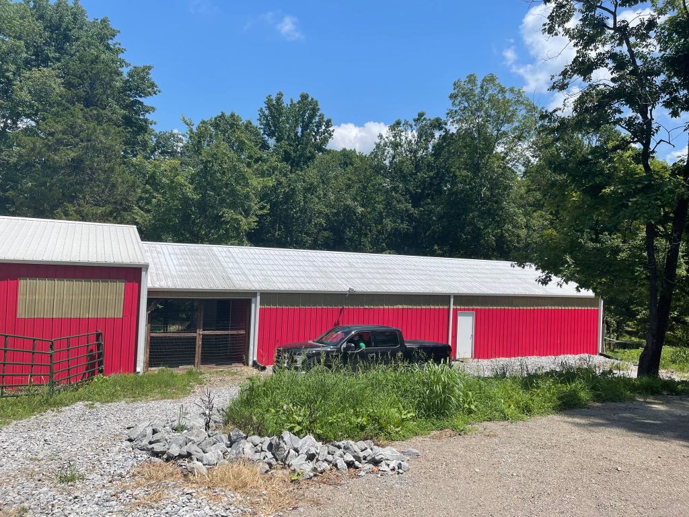
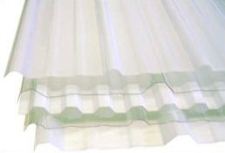 Polycarbonate panels are tough, requiring no special care. We recommend some cautionary steps: avoid stepping on or driving over the panels while on the ground, or folding during handling and installation. Avoid dragging panels on the ground, scraping against structural elements or any other sharp or rough objects, to keep from getting scratched.
Polycarbonate panels are tough, requiring no special care. We recommend some cautionary steps: avoid stepping on or driving over the panels while on the ground, or folding during handling and installation. Avoid dragging panels on the ground, scraping against structural elements or any other sharp or rough objects, to keep from getting scratched.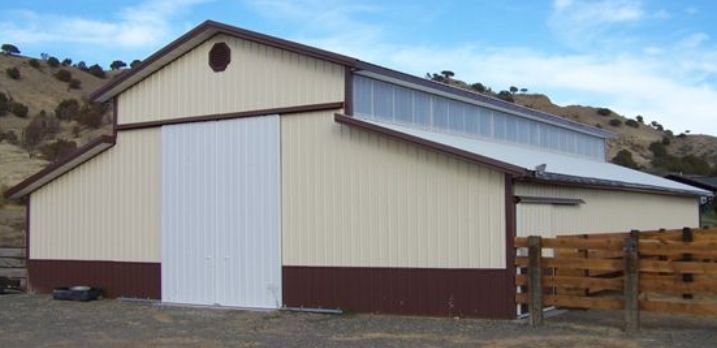
 DEAR POLE BARN GURU:
DEAR POLE BARN GURU: 
 Hansen Pole Buildings recently had an inquiry from a client who wants to construct a greenhouse 24’ wide by 30’ long with eight foot sidewalls. The client specified the use of triple wall polycarbonate panels for roofing. Since I was unfamiliar with the product, it was research time.
Hansen Pole Buildings recently had an inquiry from a client who wants to construct a greenhouse 24’ wide by 30’ long with eight foot sidewalls. The client specified the use of triple wall polycarbonate panels for roofing. Since I was unfamiliar with the product, it was research time.





