A Baker’s Dozen Post-Frame Home Myths (#4 – #7)
 MYTH #4 I NEED TO HIRE A BUILDER FIRST, BEFORE I DO ANYTHING
MYTH #4 I NEED TO HIRE A BUILDER FIRST, BEFORE I DO ANYTHING
Have professional floor plans and elevation drawings done before pestering a builder. Very few builders are professional designers or architects – expecting them to be is unrealistic. Also, every builder worth his or her salt is busy right now – there is a far greater demand for builders, than there are builders to fill needs. This makes builder’s time extremely valuable.
If you do not own ‘your dirt’, it is impossible to craft a post-frame home plan to best fit with your building site.
Some plan tips to consider:
Direction of access – driveways are not cheap and shortest distance between two points is a straight line.
Curb appeal – what will people see when they drive up? This may not be important to you, however some day someone will try (or need) to resell your post-frame home.
Is there an appealing view?
North-south alignment – place no or few windows on north walls, but lots of windows on south wall (in the South reverse this). Roof overhangs on south wall should provide shade to windows from mid-day summer sun.
Is there a slope on your building site?
Work from inside out – do not try to fit your wants and needs within a pre-ordained box just because someone said using a “standard” size might be cheaper. Differences in dimensions from “standard” are pennies per square foot, not dollars.
MYTH #5. A TURN-KEY GENERAL CONTRACTOR WILL INSURE EVERYTHING GOES PERFECTLY
Often a goal of post-frame home construction is to be able to get your most building, for your dollars invested (think biggest bang per buck).
When a turn-key general contractor is hired to provide a constructed building, normally roughly 25% of what you pay is going to said general contractor, who never lifts a tool or picks up a board at your building site. This is a different person than an erection contractor, who heads up a team of builders, but who also drives nails and screws along with his or her crew. A “general contractor” could be someone who drives nails, but usually doesn’t. They often sit in an office and act as coordinator. Sometimes they visit your building site, and often they do not. They may have a salesman or other assistant who actually occasionally visits your jobsite.
If you are not a “hands on” person or one who is willing to invest a few hours of your own time to save thousands of dollars, then maybe hiring a general contractor is your answer.
When people start thinking of “General contractors” visions of dollar signs, disappointment and reality TV shows start floating through their minds – and often for good reason.
In most cases, you don’t need or can’t afford a general contractor to be involved in your new post-frame home. If you have a very complex project, one involving a plethora of different trades, it could be worthwhile to hire one.
Remember those hours a general contractor will save you on your jobsite? Plan on spending twice this amount of time to find a good general contractor.
Please carefully reread the previous paragraph. Hiring a general contractor will not save you time.
MYTH #6. I CAN’T ERECT A BUILDING MYSELF
A well planned custom post-frame home building kit should be designed for an average physically capable person, who can and will read and follow instructions, to successfully construct their own beautiful building shell, without extensive prior construction knowledge (saving tens of thousands of dollars). I have had clients ranging from septuagenarians to fathers bonding with their teenage daughters erect their own buildings, so chances are – you can as well!
bonding with their teenage daughters erect their own buildings, so chances are – you can as well!
Your new post-frame home building kit investment should include full multi-page 24” x 36” site specific (matching exactly your doors, windows, and climactic conditions) structural blueprints, stamped by a Registered Professional Engineer detailing location and attachment of every piece (as well as suitable for obtaining Building Permits). It should include fully illustrated, step-by-step installation instructions, and unlimited technical support from people who have actually built post- frame homes.
MYTH #7. MY JURISDICTION DOESN’T REQUIRE PERMITS, SO I DON’T NEED ENGINEERED PLANS.
We are not saying how contractors have been building post-frame construction for many years is wrong. However, due to increased loading (from changes in weather patterns) and material changes such as a decrease in strength of wood products due to accelerated growing or use of screws and nail guns; design of buildings today is far more complex than original over-designed buildings constructed years ago.
Many times builders and owners are after the fastest and least expensive construction they can find. Post- frame construction, with wider spacing of posts and trusses, is often a solution they find. These goals can be realized through post-frame construction, but construction of an adequate structure does come with an investment. Engineering design is key to making sure each element of post-frame construction works to transfer loads safely to your home’s foundation. Everything from roof deck thickness and through connections to trusses and in turn through truss connections to posts or headers are keys to making a building work. Engineers, familiar with post-frame construction design, are able to ensure expected loads will not overburden your structure.
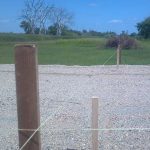
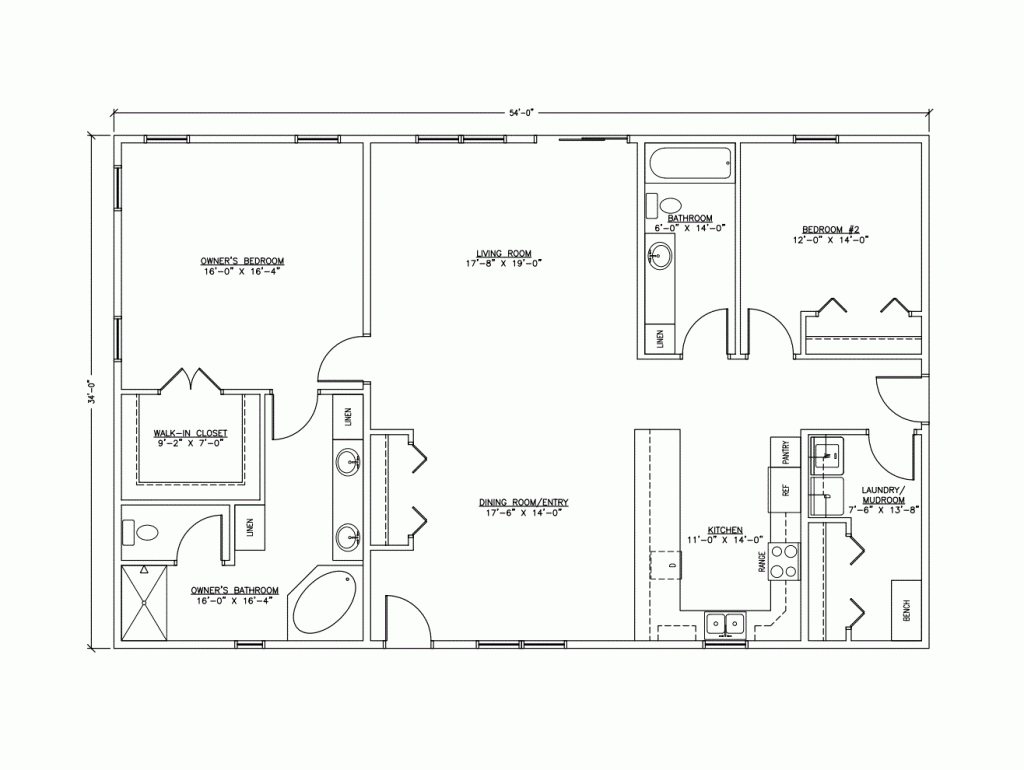
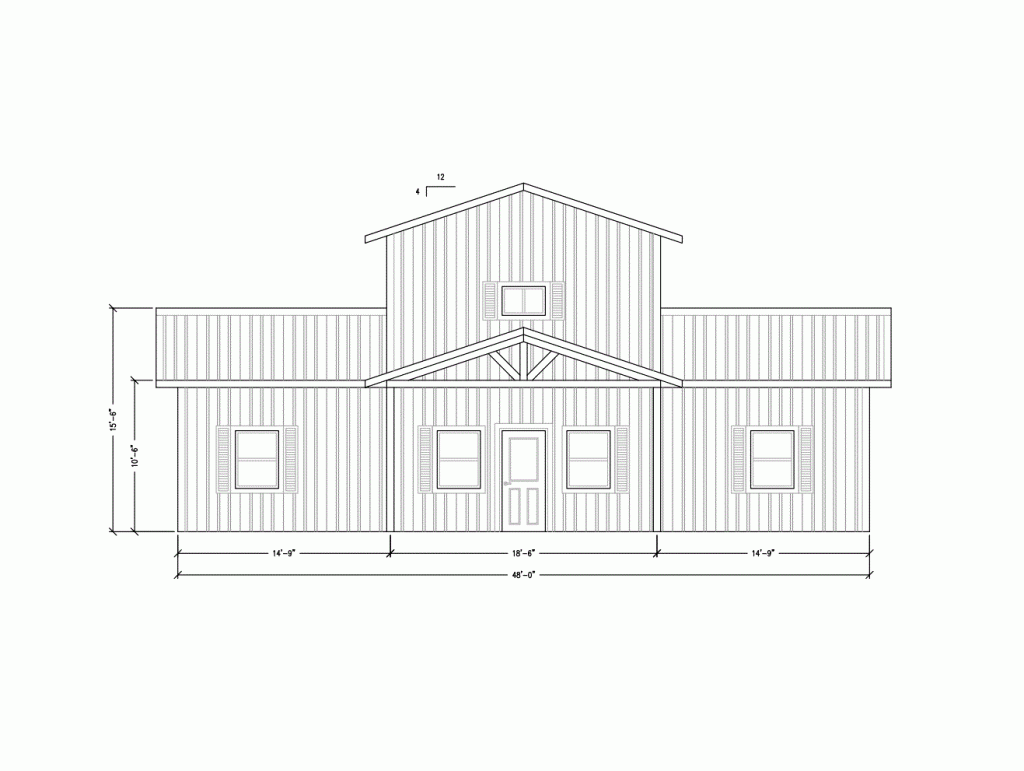
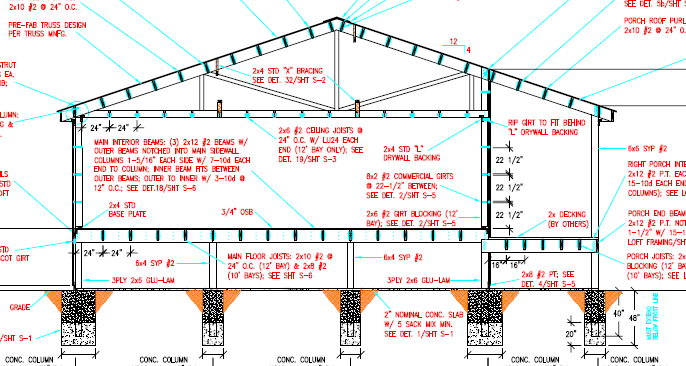
 We have also added an in-house Barndominium Floor Plan Specialist to our team. This service creates for you your ideal dream floor plan, as every barndominium Hansen Pole Buildings provides is 100% custom designed to best meet our clients and their loved ones wants and needs. Professional floor plans and elevation drawings can be yours for as little as $695 and should you happen to move forward and order your barndominium from us, we offer a credit back against your investment of $695 – effectively making this a free service for a one story barndominium!
We have also added an in-house Barndominium Floor Plan Specialist to our team. This service creates for you your ideal dream floor plan, as every barndominium Hansen Pole Buildings provides is 100% custom designed to best meet our clients and their loved ones wants and needs. Professional floor plans and elevation drawings can be yours for as little as $695 and should you happen to move forward and order your barndominium from us, we offer a credit back against your investment of $695 – effectively making this a free service for a one story barndominium! Our buildings are designed for average physically capable person(s) who can and will read instructions to successfully construct their own beautiful buildings (and many of our clients do DIY). Our buildings come with full 24” x 36” blueprints detailing locations and attachment of every piece, a 500 page fully illustrated step-by-step installation manual, as well as unlimited technical support from people who have actually built post frame buildings. We have found those who DIY almost universally end up with a better finished building than any contractor will build for them (because you will actually follow plans and read directions, and not take ‘shortcuts’ in an attempt to squeeze out a few extra dollars of profit). We’ve even had couples in their 80s assemble our buildings!
Our buildings are designed for average physically capable person(s) who can and will read instructions to successfully construct their own beautiful buildings (and many of our clients do DIY). Our buildings come with full 24” x 36” blueprints detailing locations and attachment of every piece, a 500 page fully illustrated step-by-step installation manual, as well as unlimited technical support from people who have actually built post frame buildings. We have found those who DIY almost universally end up with a better finished building than any contractor will build for them (because you will actually follow plans and read directions, and not take ‘shortcuts’ in an attempt to squeeze out a few extra dollars of profit). We’ve even had couples in their 80s assemble our buildings! 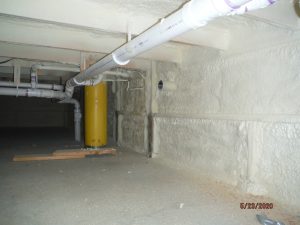 Being able to pass a blower test is less a function of the structural system than it is of properly constructing a well-sealed building envelope. It is also not yet a nationwide mandate – Florida just happens to be one of a handful of states where it is required. By using two inches of closed cell spray foam insulation on all surfaces and properly installing all doors and windows you should have no issues with passing a blower test. Our third-party engineers do a thorough check on every member and connection to ensure all are adequately designed to resist the imposed loads – including column uplift. Screw tie downs will not be required in order to resist columns uplifting (at least not by our engineers). Raised wood floors (over crawl spaces) are becoming more and more popular as people are realizing they are available and do not like the idea of living upon concrete floors
Being able to pass a blower test is less a function of the structural system than it is of properly constructing a well-sealed building envelope. It is also not yet a nationwide mandate – Florida just happens to be one of a handful of states where it is required. By using two inches of closed cell spray foam insulation on all surfaces and properly installing all doors and windows you should have no issues with passing a blower test. Our third-party engineers do a thorough check on every member and connection to ensure all are adequately designed to resist the imposed loads – including column uplift. Screw tie downs will not be required in order to resist columns uplifting (at least not by our engineers). Raised wood floors (over crawl spaces) are becoming more and more popular as people are realizing they are available and do not like the idea of living upon concrete floors  These are very simple drawings which don’t really tell you how to build anything. In fact, once you get your plans, you may not take more than a quick glance at the elevation drawings, other than to be sure the building looks exactly the way you envision it. This includes where the doors and windows have been drawn. This is what counties like to see in deciding if the proposed new building is going to meet very specific guidelines in the area of aesthetics. Basically, does it “fit in” within the neighborhood, or is it going to stick out like a sore thumb? The community’s governing body decides what is “ok” or “not ok” for you to build.
These are very simple drawings which don’t really tell you how to build anything. In fact, once you get your plans, you may not take more than a quick glance at the elevation drawings, other than to be sure the building looks exactly the way you envision it. This includes where the doors and windows have been drawn. This is what counties like to see in deciding if the proposed new building is going to meet very specific guidelines in the area of aesthetics. Basically, does it “fit in” within the neighborhood, or is it going to stick out like a sore thumb? The community’s governing body decides what is “ok” or “not ok” for you to build.





