From a Distance Every Pole Barn Looks About Equal
Earlier this year I shared back and forth several conversations with a potential client (who eventually did not invest in a Hansen Pole Building).
He shared with me photos of his brother’s beautiful new pole barn shop and intended to have one built by this same builder.
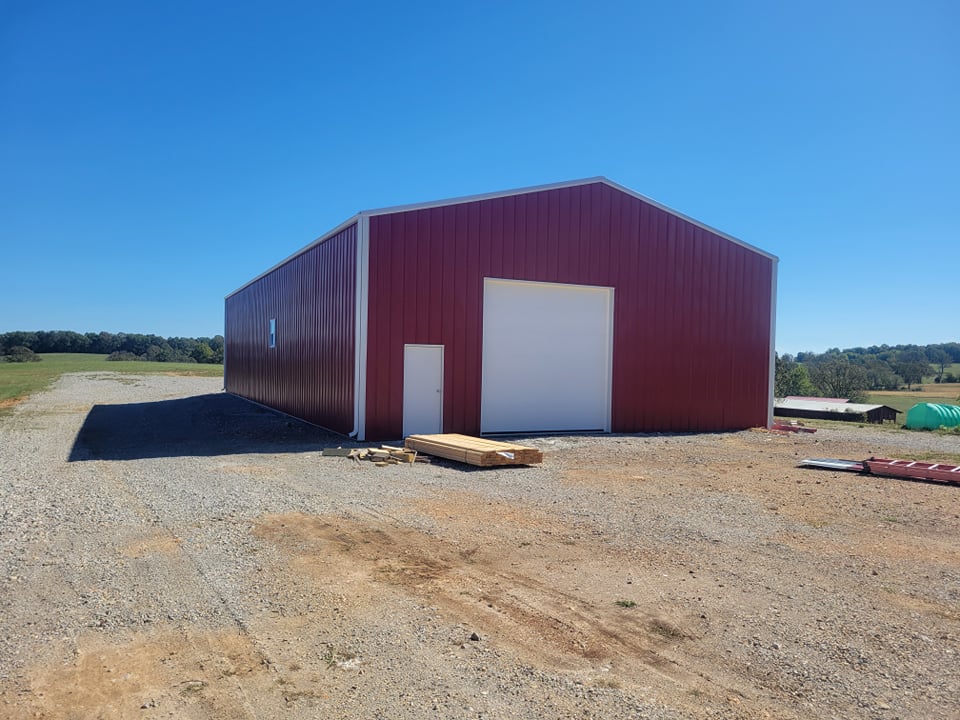
Although a plain rectangular box, with absolutely no frills (things I look upon as being important – like wainscot and enclosed overhangs), from a distance it appears as though it would be highly functional.
Notice, if you will, a lovely view for a distance – meaning this building site is Exposure C for wind (See here for an explanation: https://www.hansenpolebuildings.com/2022/06/wind-exposure-and-confusion-part-iii/). How does Exposure C impact (literally) a building? It must structurally resist a 20% greater force than an Exposure B (protected) site.
Now this potential client was impressed also, because his brother’s building was fully insulated. Let’s go inside and take a look….
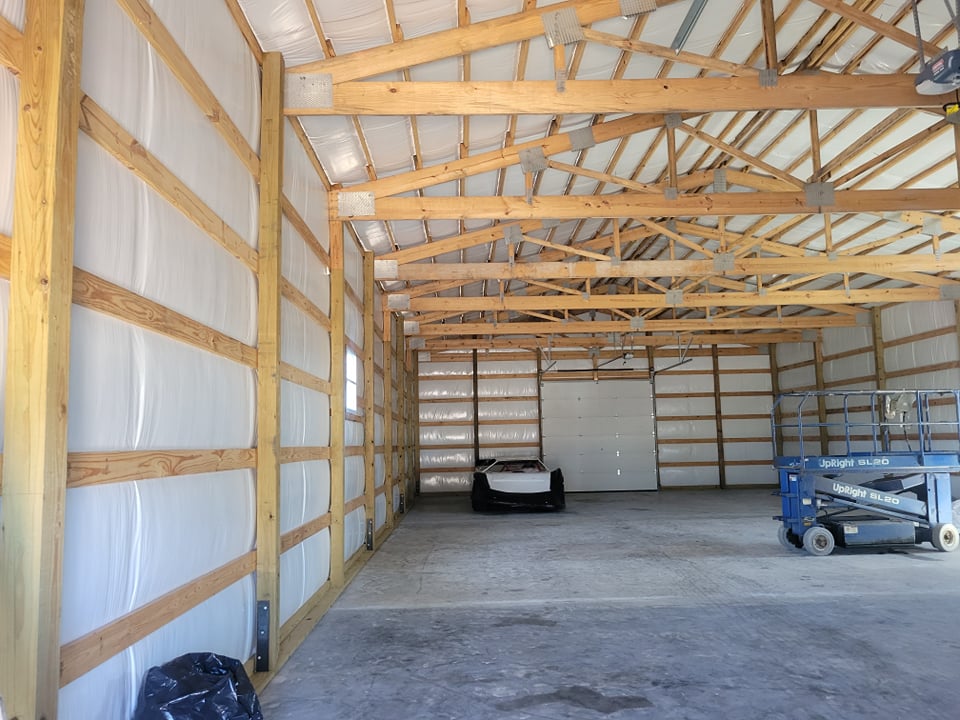
Well, yes – it has Metal Building Insulation, a very poor investment in a very small effective R value. Please read more here: https://www.hansenpolebuildings.com/2011/11/metal-building-insulation-in-pole-buildings-part-i/ and https://www.hansenpolebuildings.com/2011/11/metal-building-insulation/.
Nice insulated overhead door in one end – although it is insulated, don’t expect much true performance from an insulated overhead door https://www.hansenpolebuildings.com/2020/07/barndominium-high-r-value-overhead-doors-part-i/ and https://www.hansenpolebuildings.com/2020/07/barndominium-high-r-value-overhead-doors-part-ii/.
There is also nothing to lead me to believe this overhead door is wind-rated. https://www.hansenpolebuildings.com/2014/12/wind-load-rated-garage-doors/
With an Exposure C site, my guess is one morning after a 60 mph (miles per hour) or so overnight wind gust, this door will be laying flat on ground outside of the building.
This building utilizes home-made dry-set brackets to mount columns to slab. Even though these brackets have no ICC-ESR Code approval (and dry set brackets, in general, have no ability to resist moment – aka bending forces), there is one significant challenge. Only every other sidewall column has a bracket!
https://www.hansenpolebuildings.com/2014/12/dry-set-column-anchors/
Somewhere, somehow, some body neglected to install any roof truss bottom chord bracing (aka rat runs). For single trusses, this would be required no more than every 10 feet. I would imagine at least the longest diagonal truss web (as well as maybe vertical at center) should be braced as well.
In this Exposure C site, externally mounted 2×6 #2 wall girts are likely to be overstressed https://www.hansenpolebuildings.com/2012/03/girts/
Both sound engineering practice and Building Codes require roof purlins on edge to be restrained from rotating at bearing points. Solid blocking between purlins going over top of trusses, or purlins joist hung between truss top chords would accomplish this.
This story has a moral similar to “Don’t look a gift horse in the mouth”. If this building was an absolutely free gift, then it was a heck of a deal (provided it is well insured), but to have paid hard earned money for a building unlikely to survive more than a few years – not such a great deal.
Here is where I reiterate my mantra – always build from fully engineered, site specific plans.
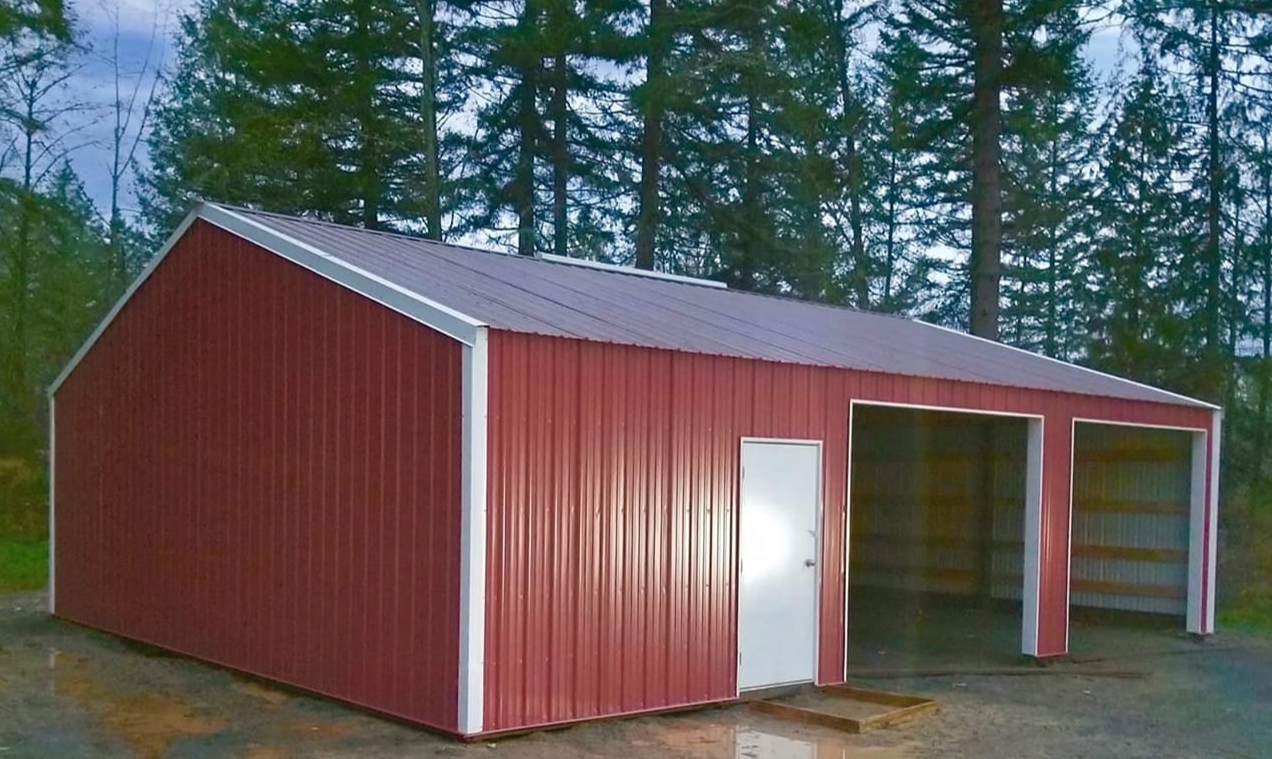
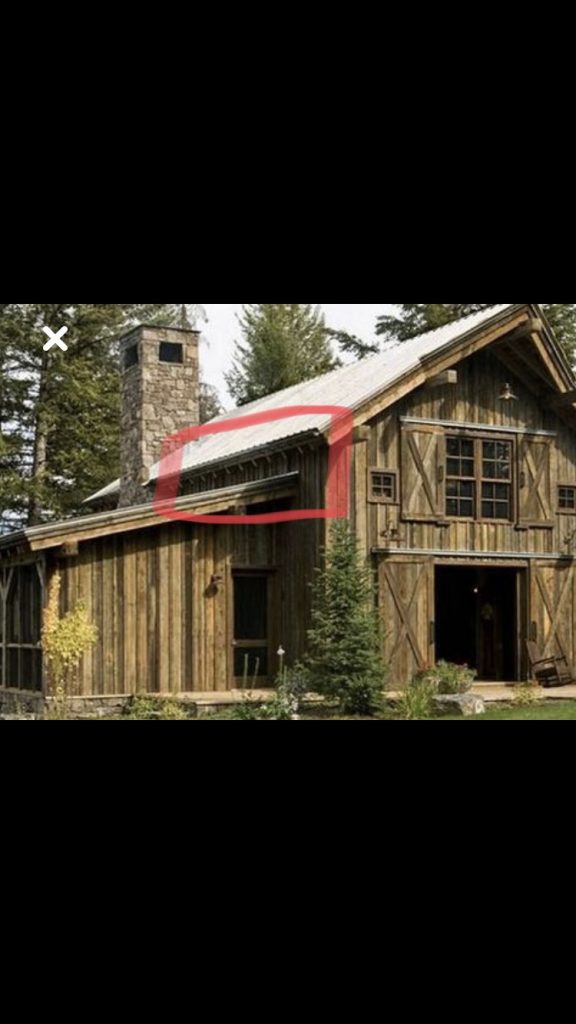
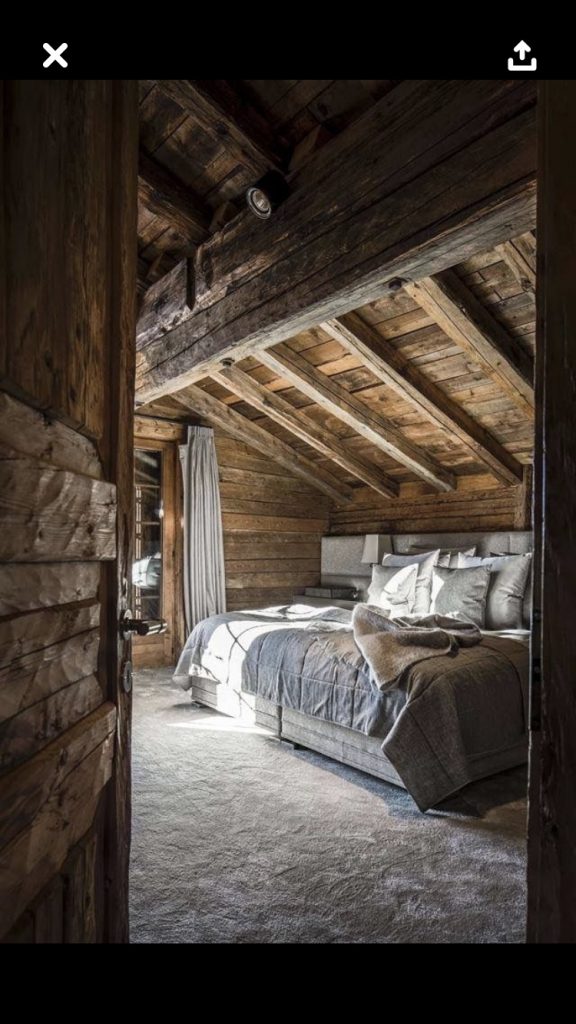
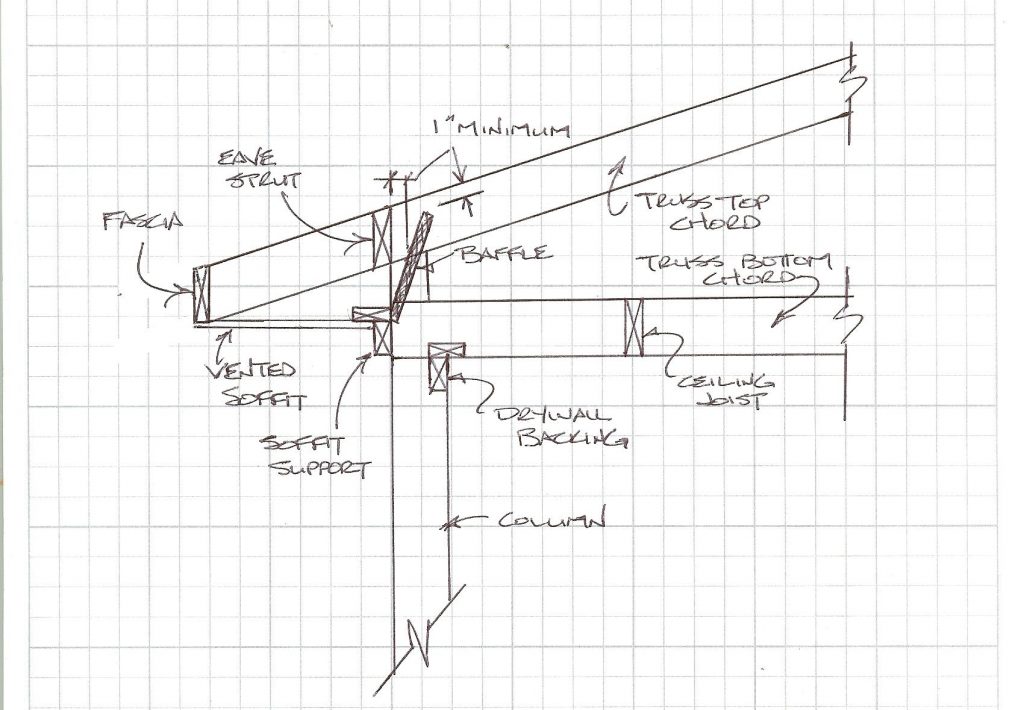
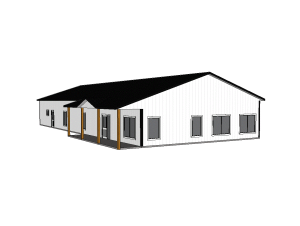
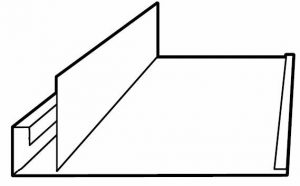 Picture an F channel with the downward leg being attached to a horizontal piece of wall framing, usually by nails. The horizontal “legs” of the F receive the soffit material – usually vinyl, steel or aluminum. From the end of the short (and lower) horizontal leg of the F channel, is another downward leg (envision an inverted J). The sidewall steel then slides up into the J from below.
Picture an F channel with the downward leg being attached to a horizontal piece of wall framing, usually by nails. The horizontal “legs” of the F receive the soffit material – usually vinyl, steel or aluminum. From the end of the short (and lower) horizontal leg of the F channel, is another downward leg (envision an inverted J). The sidewall steel then slides up into the J from below.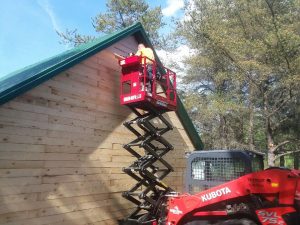 In typical stud wall construction, vinyl (aluminum or steel) soffit panels are typically held in place against the wall, by means of nailing a piece of trim known as “F and J’ to the wall of the building. This piece of trim has two “receiving” points, one horizontal to accept the soffit panels and the other below and vertical to accept the siding.
In typical stud wall construction, vinyl (aluminum or steel) soffit panels are typically held in place against the wall, by means of nailing a piece of trim known as “F and J’ to the wall of the building. This piece of trim has two “receiving” points, one horizontal to accept the soffit panels and the other below and vertical to accept the siding. Paraphrasing Shakespeare’s bard Will, “To be open, or not to be open, that is the question”. Overhangs can either be open (which has nothing to do with allowing flying things like birds and Rocket J. Squirrel into the building) or enclosed. With “open” overhangs, as one stands beneath the overhang and looks straight up, the wooden framing which supports the fascia board, fly rafter and overhanging roof sheathing is exposed to the eye. The overhang IS, however, completely closed to letting the outside weather (insects/birds) into the building. It’s the overhang area which is not enclosed…no horizontal soffit panels.
Paraphrasing Shakespeare’s bard Will, “To be open, or not to be open, that is the question”. Overhangs can either be open (which has nothing to do with allowing flying things like birds and Rocket J. Squirrel into the building) or enclosed. With “open” overhangs, as one stands beneath the overhang and looks straight up, the wooden framing which supports the fascia board, fly rafter and overhanging roof sheathing is exposed to the eye. The overhang IS, however, completely closed to letting the outside weather (insects/birds) into the building. It’s the overhang area which is not enclosed…no horizontal soffit panels.





