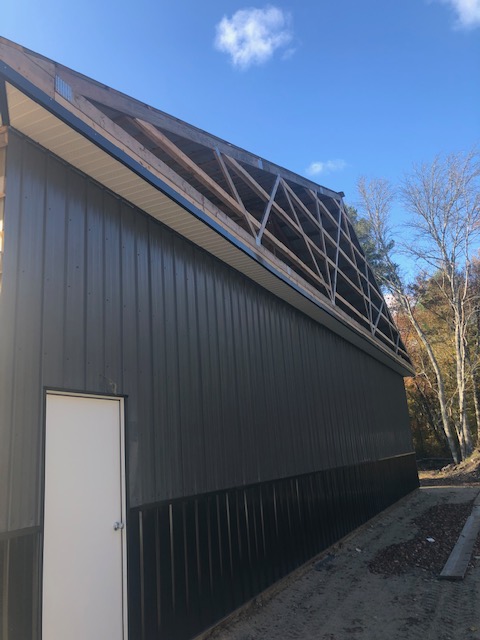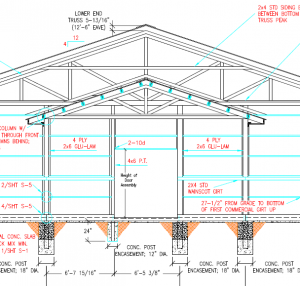Commercial Post Frame Building Blunder
My Facebook friend Dan recently commented upon this article https://www.hansenpolebuildings.com/2020/03/there-is-a-right-way-and-this-way/ wanting to know if I could show some other building blunders.
Yes Dan, I can.
As Technical Director for Hansen Pole Buildings since 2002, I have gotten to assist a few DIYers and post frame builders with their building questions. DIYers are generally fabulous, and their stories usually begin with something similar to this:
“I have made a mistake worse than anything you possibly ever seen, can you help me?”
To them my response is most usually, “As a post frame building contractor, I ran as many as 35 crews in six states. If something could be done wrong, they probably did it, so how can I assist you?”
Most builders usually take a different tack, “Your plans are stupid and your engineer is an idiot!”
And from me, “Now we have this settled, describe your challenge and we can work towards a solution.”
Please keep in mind, our third-party engineer sealed blueprints are similar whether for a builder or someone doing DIY. We are not picking specifically upon builders by giving them less to work from.
In this particular instance, an allegedly professional builder has found a way to go above and beyond any bad I have ever previously experienced.
Far beyond.
This article’s photo shows a 60 foot span prefabricated roof truss, somehow hanging in air two feet past a building endwall. Builder contacted us because he was “short” on trim. From this picture, I am guessing trim is not all he is short on.

This truss was supposed to be notched into the corner and endwall columns by 1-1/2 inches, so it has full bearing at each point. Horizontal 2×4 framing (shown as being cut to fit between end truss webs) was to have been placed upon the end truss face to attach steel siding. Roof purlins, on edge, were to go across top of this truss to support a two foot overhang. Engineered Simpson brackets were provided to attach purlins to truss and solid blocking was to be placed between overhanging purlins above the truss.
I am totally baffled as to what is supporting this truss, or how the builder believed this was going to be correct. Certainly he did not look at building plans or open our Construction Manual. This is one of several pretty much unbelievable FUBARs on this building – and it resulted in my making a recommendation to dig a deep trench at one end of the building and bulldoze everything into it!
 Depending upon span between these two trusses and roof loads 2×4, 2×6 or even larger purlins should be placed edgewise. They will butt into the side of truss against existing building and be attached with hangers. If no endwall overhang, attachment to opposite truss will be the same. If an endwall overhang will be included, then purlins run over second truss and are attached to top of it with Simpson H1 brackets. With an endwall overhang, solid 2x blocking will be placed between purlins, to prevent rotation. Solid blocking should be held 3/4″ out past 2×4 siding backing. With enclosed overhangs, soffit will attach to this solid blocking. With open overhangs, endwall J Channel will butt up against blocking.
Depending upon span between these two trusses and roof loads 2×4, 2×6 or even larger purlins should be placed edgewise. They will butt into the side of truss against existing building and be attached with hangers. If no endwall overhang, attachment to opposite truss will be the same. If an endwall overhang will be included, then purlins run over second truss and are attached to top of it with Simpson H1 brackets. With an endwall overhang, solid 2x blocking will be placed between purlins, to prevent rotation. Solid blocking should be held 3/4″ out past 2×4 siding backing. With enclosed overhangs, soffit will attach to this solid blocking. With open overhangs, endwall J Channel will butt up against blocking.





