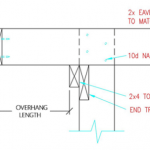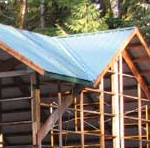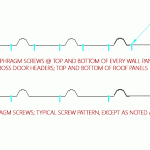This week’s Ask The Guru addresses how a single truss is used at endwalls instead of a double truss, use of valley flashing on roof applications, and the need for sheathing on a roof.
 DEAR POLE BARN GURU: On a double truss system with 12′ o/c how do you do the gable ends? MICHAEL in KALAMAZOO
DEAR POLE BARN GURU: On a double truss system with 12′ o/c how do you do the gable ends? MICHAEL in KALAMAZOO
DEAR MICHAEL: A single truss is placed on each endwall. If building has end overhangs, they are supported by purlins running over top of end truss (end truss is lowered by height of purlins adjusted for slope of roof).
 DEAR POLE BARN GURU: Roof only pole building, does flashing go in the roof valley on the dormer? STACY in CARRIERE
DEAR POLE BARN GURU: Roof only pole building, does flashing go in the roof valley on the dormer? STACY in CARRIERE
DEAR STACY: Regardless of whether a building is a roof only, or fully enclosed – if it has steel roofing, then valley flashing must be used to properly seal any valley. For extended reading: https://www.hansenpolebuildings.com/2021/01/dont-let-valleys-get-you-down/
DEAR POLE BARN GURU: Do I need to use sheathing under my pole barn garage roof? JOHN in BRIGHTON
 DEAR JOHN: If using anything other than structurally rated, through-screwed steel roofing, then your answer is most likely yes. With through screwed steel roofing, provided you have utilized appropriately sized fasteners, at correct spacing, then sheathing would only be a requirement if shear loads are greater than what your roofing’s shear load capacity is. In most instances fasteners at top and bottom of panels should be something such as Leland Industries ‘diaphragm screws’ on both sides of each high rib. For extended reading on these screws, please read: https://www.hansenpolebuildings.com/2024/03/thru-screwed-steel-screws/
DEAR JOHN: If using anything other than structurally rated, through-screwed steel roofing, then your answer is most likely yes. With through screwed steel roofing, provided you have utilized appropriately sized fasteners, at correct spacing, then sheathing would only be a requirement if shear loads are greater than what your roofing’s shear load capacity is. In most instances fasteners at top and bottom of panels should be something such as Leland Industries ‘diaphragm screws’ on both sides of each high rib. For extended reading on these screws, please read: https://www.hansenpolebuildings.com/2024/03/thru-screwed-steel-screws/






