A price quote is merely a number without a complete understanding of exactly what is or is not included in said quote.
You have requested quotes for your new post frame building from a dozen or more providers and actually gotten four back, even after having to hound all of them for pricing! Frustrating when you are ‘knocking at their door’ trying to spend your cash.
One quote stood out above all others with an exceptional price, so you place your order. Only after “everything” arrives and you try to assemble it do you find out what you thought you bought and what you really purchased are not quite equal.
Disappointing.
If you prefer to read books by starting with the last chapter, you can skip to there to find a solution.
Here are a few points to be aware of:
Will Your Building Meet Minimum Building Code Standards?
Those quotes you got….few, if any, will specify what loads your building are designed for.
Some of them will just be a list of materials! Are they right? Is there even enough there to construct a building?
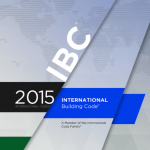 Every quote should include (at a minimum): engineer sealed plans specific to your building at your site. Complete Building Code information – including Code version (there is a new one every three years), Ground snow load (Pg), Flat roof snow load (Pf), Design wind speed (Vult or Vasd), Wind Exposure (there is a big difference between Exposure B and C) and assumed soil bearing pressures.
Every quote should include (at a minimum): engineer sealed plans specific to your building at your site. Complete Building Code information – including Code version (there is a new one every three years), Ground snow load (Pg), Flat roof snow load (Pf), Design wind speed (Vult or Vasd), Wind Exposure (there is a big difference between Exposure B and C) and assumed soil bearing pressures.
You can easily acquire this information for yourself, so you have a point to check from: https://www.hansenpolebuildings.com/2019/01/building-department-checklist-2019-part-1/
If Code information is not on a quote, chuck it.
Do Roof Trusses Quoted Meet Your Needs?
Here is where investing in an engineered building comes into play, as your Engineer of Record (person who seals your building plans) should be reviewing prefabricated roof truss drawings for their adequacy for his or her building.
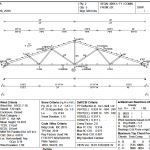 Planning on supporting a ceiling, either now or at a later date? If so a ceiling load of no less than five pounds per square foot (psf) should be indicated on engineered plans as well as a BCDL (Bottom Chord Dead Load) to match on sealed truss drawings.
Planning on supporting a ceiling, either now or at a later date? If so a ceiling load of no less than five pounds per square foot (psf) should be indicated on engineered plans as well as a BCDL (Bottom Chord Dead Load) to match on sealed truss drawings.
At Hansen Pole Buildings, we ran into this situation so often, we decided to upgrade all trusses up to 40 foot clearspan to support a minimum five psf load.
How is Roof Steel Condensation Being Controlled? Most providers are not even going to mention this. Most of us prefer it not to rain inside of our new buildings.
I answer questions online every Monday. Problem/question number one is regarding condensation.
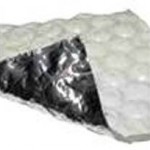 From cheapest up – a Radiant Reflective Barrier (aka bubble wrap – if going this route you only need single bubble, six foot wide rolls with an adhesive pull strip); Integral Condensation Control (https://www.hansenpolebuildings.com/2017/03/integral-condensation-control/); Sheathing with 30# felt; Closed cell spray foam.
From cheapest up – a Radiant Reflective Barrier (aka bubble wrap – if going this route you only need single bubble, six foot wide rolls with an adhesive pull strip); Integral Condensation Control (https://www.hansenpolebuildings.com/2017/03/integral-condensation-control/); Sheathing with 30# felt; Closed cell spray foam.
Planning on insulating and finishing walls? If not using closed cell spray foam you will want to apply a Weather Resistant Barrier between wall framing and steel siding.
What Written Warranty Comes With Your Building?
If it does, how long does it last? What does it include? When it comes to Post Frame Building kits, Hansen Pole Buildings stands alone with a Limited Lifetime Structural Warranty (https://www.hansenpolebuildings.com/2015/11/pole-building-warranty/).
Are Assembly Instructions Included?
 If not, there is plenty left to chance. Hansen Pole Buildings provides a fully illustrated, step-by-step 500 page Construction Manual. And, if you get stuck, there is unlimited FREE Technical Support from people who have actually assembled buildings!
If not, there is plenty left to chance. Hansen Pole Buildings provides a fully illustrated, step-by-step 500 page Construction Manual. And, if you get stuck, there is unlimited FREE Technical Support from people who have actually assembled buildings!
How About Your Potential Provider?
How long have they been in business 2 years, 5 years? How about 18 years? How many post frame buildings have they provided? How about roughly 20 thousand buildings located in ALL 50 states!
Here is how to vet any potential provider: https://www.hansenpolebuildings.com/2015/01/pole-building-suppliers/
I promised you a solution (aka Last Chapter of Book)
We are offering to shop for you. Seriously? Yes! You provide up to three names of competitors to Hansen Buildings, where you can purchase a complete wood framed post frame building kit package, and we will shop them to get quotes for you.
Now we say three, because frankly, some people just are not very prompt or cooperative when it comes to getting back with price quotes.
Why would we do this? Comparing “apples to apples”, we know our price will beat theirs, every single time. We offer to do this for your peace of mind. We guarantee all other prices will be higher. And we will provide you with documentation to prove it!
There is a catch…..before we go shopping you have to place your order for your new Hansen Pole Building kit….. subject to us “proving our point” by going shopping. Your payment to us will not be processed for ten calendar days. Within seven days of order, you’ll have competitive quotes in hand, or our documentation of having hounded them every week day for a week trying to get pricing for you (seriously, if you have to hound someone for a price, what kind of after sale service will you get?).
After we email you proof, if you seriously want to purchase from one of these competitors, just let us know before ten days pass and we tear everything up and go away friends.

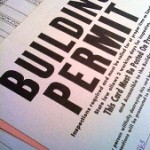 DEAR TINA: Thank you for your interest in a new Hansen Pole Building. You will need to complete a building department questionnaire which provides us the necessary load information we need to properly design your structure, with that we guarantee our third-party engineered plans will pass a structural approval. Usually your plans will be sent to you in seven to 10 days after you have electronically approved your documents.
DEAR TINA: Thank you for your interest in a new Hansen Pole Building. You will need to complete a building department questionnaire which provides us the necessary load information we need to properly design your structure, with that we guarantee our third-party engineered plans will pass a structural approval. Usually your plans will be sent to you in seven to 10 days after you have electronically approved your documents.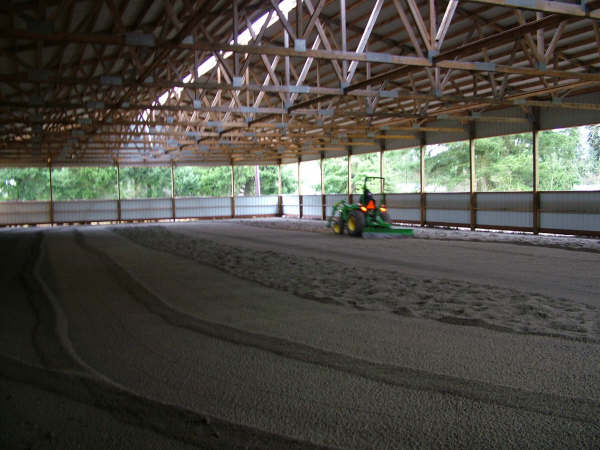
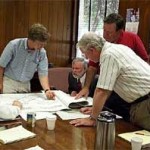 Structural engineers, often referred to as an Engineer of Record (EOR), are positioned early in the construction design process ensure the structural viability of buildings designed by Architects or Building Designers. Certain buildings are exempted from the legal requirements for the use of an Architect or Engineer. Generally these buildings are designated as 1 and 2 family residential structures designed within the prescriptive code. Buildings designed under the IBC, exceeding certain provisions of the IRC or exceeding legal exemption requirements will employ the use of an EOR. Structural engineers are typically brought into a project by the architect/building designer and work on behalf of the project owner and remain engaged throughout the construction of a structure to review and accept deferred submittals and RFIs (request for information) for conformance with the structural plans and specifications, monitor construction and perform special inspections as defined on the permit or as contracted to undertake. Once engaged on a project an EOR will typically work through the following processes:
Structural engineers, often referred to as an Engineer of Record (EOR), are positioned early in the construction design process ensure the structural viability of buildings designed by Architects or Building Designers. Certain buildings are exempted from the legal requirements for the use of an Architect or Engineer. Generally these buildings are designated as 1 and 2 family residential structures designed within the prescriptive code. Buildings designed under the IBC, exceeding certain provisions of the IRC or exceeding legal exemption requirements will employ the use of an EOR. Structural engineers are typically brought into a project by the architect/building designer and work on behalf of the project owner and remain engaged throughout the construction of a structure to review and accept deferred submittals and RFIs (request for information) for conformance with the structural plans and specifications, monitor construction and perform special inspections as defined on the permit or as contracted to undertake. Once engaged on a project an EOR will typically work through the following processes: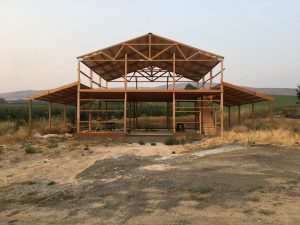 More than one pole (post frame) building owner has an idea of adding a second floor inside their existing building. Or, they plan a new post frame building with an idea of a future second floor being incorporated.
More than one pole (post frame) building owner has an idea of adding a second floor inside their existing building. Or, they plan a new post frame building with an idea of a future second floor being incorporated. DEAR DAVE: Rather than working off from the dimensions of a building which best fit some prior client’s wants and needs, you will be far better ahead to work with one of the Hansen Pole Buildings’ Designers to come up with the dimensions and features which will best fit with your budget. If you can do a design which has some or all of both of the narrow (peaked) endwalls enclosed from roofline to the ground, it will normally be the most cost effective.
DEAR DAVE: Rather than working off from the dimensions of a building which best fit some prior client’s wants and needs, you will be far better ahead to work with one of the Hansen Pole Buildings’ Designers to come up with the dimensions and features which will best fit with your budget. If you can do a design which has some or all of both of the narrow (peaked) endwalls enclosed from roofline to the ground, it will normally be the most cost effective. He or she takes into account all of the climactic loads placed upon your building – wind, snow and seismic, along with the allowable soil bearing capacity of your site in making the determination. The other factors they will have taken into account include the spacing of the columns, eave height, roof slope as well as the dead loads the building must support (not only the weight of the building as proposed to be constructed, but also future loads such as wall and ceiling finishes).
He or she takes into account all of the climactic loads placed upon your building – wind, snow and seismic, along with the allowable soil bearing capacity of your site in making the determination. The other factors they will have taken into account include the spacing of the columns, eave height, roof slope as well as the dead loads the building must support (not only the weight of the building as proposed to be constructed, but also future loads such as wall and ceiling finishes).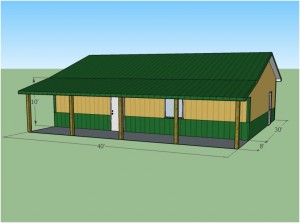 DEAR FAITH: This is a question which is best posed to the RDP (Registered Design Professional – architect or engineer) who designed your building and provided the sealed blueprints for you to build from. I am not aware of an engineered hanger which will do what you are looking to accomplish, however there may be a direction in which to head for a solution. By predrilling holes through the purlins from narrow edge to narrow edge, it might be possible to utilize a number of very long spikes or drive screws which could provide the needed resistance to uplift and seismic forces. In order to have adequate area for connectors, it might take going to a three or four inch wide purlin, which may turn out to work well aesthetically with your timber framed trusses. There will need to be blocking placed on top of the trusses, between the purlins to prevent rotation.
DEAR FAITH: This is a question which is best posed to the RDP (Registered Design Professional – architect or engineer) who designed your building and provided the sealed blueprints for you to build from. I am not aware of an engineered hanger which will do what you are looking to accomplish, however there may be a direction in which to head for a solution. By predrilling holes through the purlins from narrow edge to narrow edge, it might be possible to utilize a number of very long spikes or drive screws which could provide the needed resistance to uplift and seismic forces. In order to have adequate area for connectors, it might take going to a three or four inch wide purlin, which may turn out to work well aesthetically with your timber framed trusses. There will need to be blocking placed on top of the trusses, between the purlins to prevent rotation.
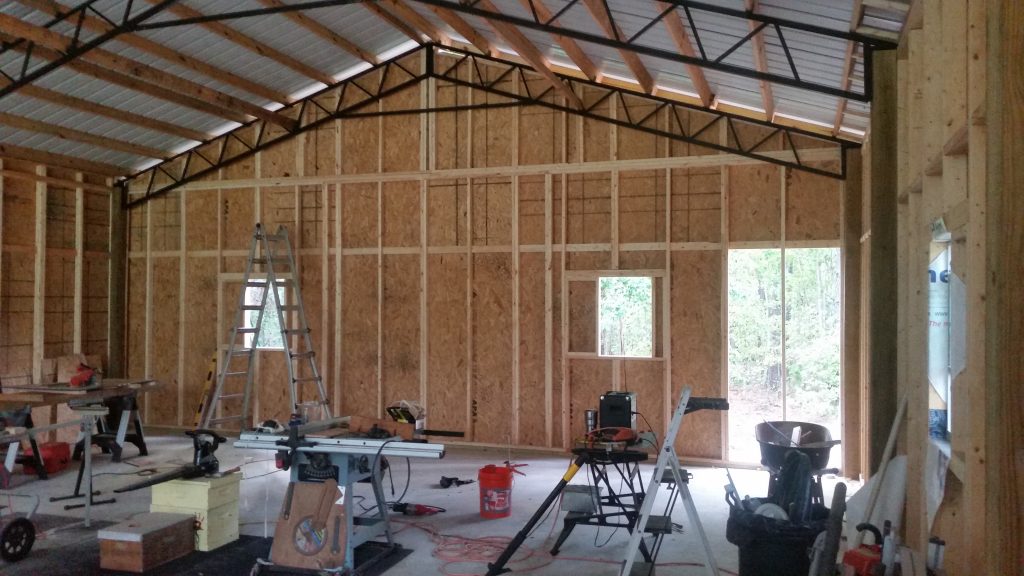

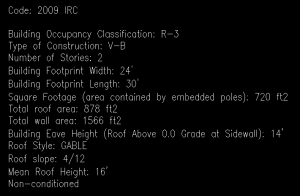
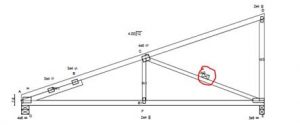
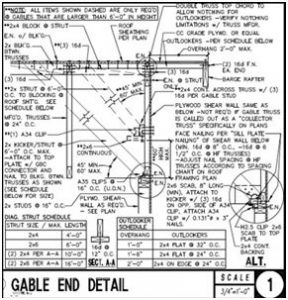
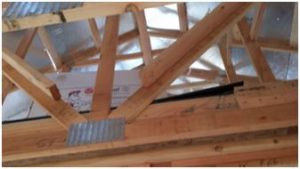
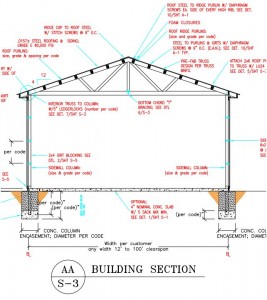 One of the features of this page, for buildings utilizing prefabricated roof trusses, is a generic representation of the roof trusses. The trusses will be shown accurately for span (the length of the truss from outside of column to outside of column) as well as roof slope. Any lateral (the length direction of the building – perpendicular to the trusses) permanent bracing for the truss top chords (the roof purlins) as well as the bottom chords which are required by the Engineer of Record, will also be depicted on this drawing.
One of the features of this page, for buildings utilizing prefabricated roof trusses, is a generic representation of the roof trusses. The trusses will be shown accurately for span (the length of the truss from outside of column to outside of column) as well as roof slope. Any lateral (the length direction of the building – perpendicular to the trusses) permanent bracing for the truss top chords (the roof purlins) as well as the bottom chords which are required by the Engineer of Record, will also be depicted on this drawing.






