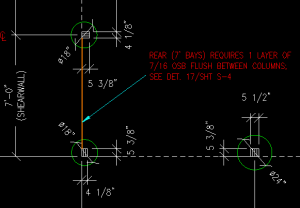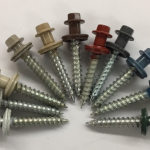This Wednesday readers “Ask the Guru” about the placement of screws through the high ribs of steel roofing, exploring options for a future build, and required engineering for post frame in Skagit County, WA.
DEAR POLE BARN GURU: Hi all, not sure if this is the right place to have this discussion, but I just had a metal roof put on. My contractor put the screws through the ribs. I realize that this used to be a way to do it, but it does not seem to be the best way to do it nowadays. So, my question is, should I ask him to screw in flat sections too? Or, do I just roll with it until it develops problems? I do not want to add more screws to the flat section if that will just make the problem worse. Our distributor sent very long screws with the roofing metal, so my guy just assumed it was meant for the rib…Any help or advice would be appreciated. Obviously a very frustrating situation! And, for what it is worth, I live in a very flat, windy area. Not much wind break. JUSTIN in MT. VERNON
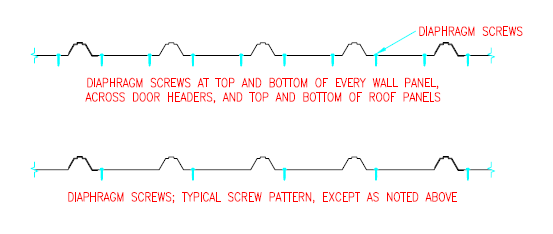
DEAR JUSTIN: I would add proper screws, in flats, as should have been done originally. It will not hurt (other than it will look like your roof has a lot of screws) and may relieve some of the potential for slots to form around screws in high ribs. Of course your best solution – replace roofing and do it right.
DEAR POLE BARN GURU: Hi there, I’m currently exploring options for a future build and wanted to learn more about your pole barn kits to determine if this is the right route for my project. I’m particularly interested in understanding the approximate cost of a 2,000 square foot pole barn kit, along with what’s included in that package. Additionally, I’d appreciate any insight you can share on the full build-out process. Specifically, I’d like to get a sense of the total cost when factoring in the foundation, interior build (such as framing, insulation, plumbing, electrical, etc.), and any other essentials needed to complete the space. I understand you may focus primarily on providing the kits, but any guidance or recommendations you can provide would be very helpful. The location of the potential build is Anderson, South Carolina. Looking forward to hearing from you and learning more. Best regards ARIANA in ANDERSON
 DEAR ARIANA: Thank you for reaching out to us. Our building kits typically include all structural components needed to “dry in” your building – this would be framework, roofing, siding, doors, windows, any raised wood floors. Each of our buildings comes with site specific (your building and its openings, on your site) engineer sealed plans (with verifying engineer sealed plans). This is your assurance your barndominium will withstand appropriate climactic loads and perform admirably for generations. For fully engineered post-frame homes and barndominiums, modest tastes, total DIY, budget roughly $75-85 per square foot for conditioned spaces, $35 per square foot for other spaces. This does not include cost of land, site prep (including driveways and roads), utilities or permits. If you hire a General Contractor to “turn key” – expect to pay double to triple this amount. Act as your own General Contractor and hire out subcontractors, savings usually run 20-30% less than hiring a GC. Your building shell investment is roughly a third of your finished DIY investment.
DEAR ARIANA: Thank you for reaching out to us. Our building kits typically include all structural components needed to “dry in” your building – this would be framework, roofing, siding, doors, windows, any raised wood floors. Each of our buildings comes with site specific (your building and its openings, on your site) engineer sealed plans (with verifying engineer sealed plans). This is your assurance your barndominium will withstand appropriate climactic loads and perform admirably for generations. For fully engineered post-frame homes and barndominiums, modest tastes, total DIY, budget roughly $75-85 per square foot for conditioned spaces, $35 per square foot for other spaces. This does not include cost of land, site prep (including driveways and roads), utilities or permits. If you hire a General Contractor to “turn key” – expect to pay double to triple this amount. Act as your own General Contractor and hire out subcontractors, savings usually run 20-30% less than hiring a GC. Your building shell investment is roughly a third of your finished DIY investment.
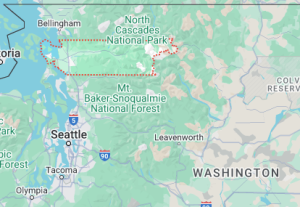 DEAR POLE BARN GURU: Skagit County Planning and Development Services says: “Is engineering required for a post frame building? Yes, engineering is required. There is no provision in the International Residential Code (IRC) for prescriptive post frame construction. “Do the plans and kit come with an engineer’s stamp that I can submit to the Planning department for a building permit? Thanks, ED in BOW
DEAR POLE BARN GURU: Skagit County Planning and Development Services says: “Is engineering required for a post frame building? Yes, engineering is required. There is no provision in the International Residential Code (IRC) for prescriptive post frame construction. “Do the plans and kit come with an engineer’s stamp that I can submit to the Planning department for a building permit? Thanks, ED in BOW
DEAR ED: Every building we provide comes with site specific (your doors and openings, at your site) engineer sealed plans, with engineer sealed calculations. We have provided well over 1000 buildings in Washington State with dozens of them being to clients in Skagit county.
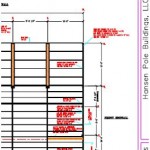 DEAR POLE BARN GURU: Do you supply stamped engineering plans for building inspection purposes? DOUG in BENEZETTE
DEAR POLE BARN GURU: Do you supply stamped engineering plans for building inspection purposes? DOUG in BENEZETTE  DEAR POLE BARN GURU: I see buildings with no foundation what is the code for pole barn foundations in Michigan? ANTHONY in GLADWIN
DEAR POLE BARN GURU: I see buildings with no foundation what is the code for pole barn foundations in Michigan? ANTHONY in GLADWIN 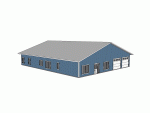 DEAR POLE BARN GURU: Which would be more economical, to build a 40x64x12 post frame shouse with attic trusses over a 40 x 32 section for an upstairs or to build a 40 x 72 x 12 with no upstairs needed? BETH in CADIZ
DEAR POLE BARN GURU: Which would be more economical, to build a 40x64x12 post frame shouse with attic trusses over a 40 x 32 section for an upstairs or to build a 40 x 72 x 12 with no upstairs needed? BETH in CADIZ 
 DEAR ARIANA: Thank you for reaching out to us. Our building kits typically include all structural components needed to “dry in” your building – this would be framework, roofing, siding, doors, windows, any raised wood floors. Each of our buildings comes with site specific (your building and its openings, on your site) engineer sealed plans (with verifying engineer sealed plans). This is your assurance your barndominium will withstand appropriate climactic loads and perform admirably for generations. For fully engineered post-frame homes and barndominiums, modest tastes, total DIY, budget roughly $75-85 per square foot for conditioned spaces, $35 per square foot for other spaces. This does not include cost of land, site prep (including driveways and roads), utilities or permits. If you hire a General Contractor to “turn key” – expect to pay double to triple this amount. Act as your own General Contractor and hire out subcontractors, savings usually run 20-30% less than hiring a GC. Your building shell investment is roughly a third of your finished DIY investment.
DEAR ARIANA: Thank you for reaching out to us. Our building kits typically include all structural components needed to “dry in” your building – this would be framework, roofing, siding, doors, windows, any raised wood floors. Each of our buildings comes with site specific (your building and its openings, on your site) engineer sealed plans (with verifying engineer sealed plans). This is your assurance your barndominium will withstand appropriate climactic loads and perform admirably for generations. For fully engineered post-frame homes and barndominiums, modest tastes, total DIY, budget roughly $75-85 per square foot for conditioned spaces, $35 per square foot for other spaces. This does not include cost of land, site prep (including driveways and roads), utilities or permits. If you hire a General Contractor to “turn key” – expect to pay double to triple this amount. Act as your own General Contractor and hire out subcontractors, savings usually run 20-30% less than hiring a GC. Your building shell investment is roughly a third of your finished DIY investment. DEAR POLE BARN GURU: Skagit County Planning and Development Services says: “Is engineering required for a post frame building? Yes, engineering is required. There is no provision in the International Residential Code (IRC) for prescriptive post frame construction. “Do the plans and kit come with an engineer’s stamp that I can submit to the Planning department for a building permit? Thanks, ED in BOW
DEAR POLE BARN GURU: Skagit County Planning and Development Services says: “Is engineering required for a post frame building? Yes, engineering is required. There is no provision in the International Residential Code (IRC) for prescriptive post frame construction. “Do the plans and kit come with an engineer’s stamp that I can submit to the Planning department for a building permit? Thanks, ED in BOW 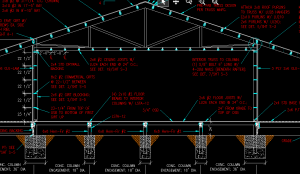 Your building is designed, as ordered by you, with ceiling loaded trusses, designed for a 10 psf (pounds per square foot) dead load, including ceiling joists 24″ on center. This is reflected in your engineer sealed structural building plans.
Your building is designed, as ordered by you, with ceiling loaded trusses, designed for a 10 psf (pounds per square foot) dead load, including ceiling joists 24″ on center. This is reflected in your engineer sealed structural building plans.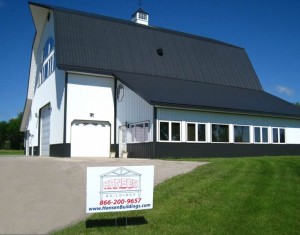 DEAR POLE BARN GURU: Does it come with engineered Seal drawings as part of the cost? RON in OMAHA
DEAR POLE BARN GURU: Does it come with engineered Seal drawings as part of the cost? RON in OMAHA 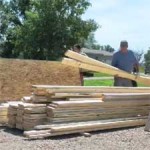 DEAR TIM: Once our engineer has sealed the final plans for your building, we will prepare an exact materials list (down to the last screw) and it will be available at your online login. Most of the items you will find on the list cannot be found in lumberyards or big box stores (here are just a few):
DEAR TIM: Once our engineer has sealed the final plans for your building, we will prepare an exact materials list (down to the last screw) and it will be available at your online login. Most of the items you will find on the list cannot be found in lumberyards or big box stores (here are just a few): DEAR ANGEL: Your dimensions happen to fit perfectly within those available for our ‘most practical dimensions’ discount:
DEAR ANGEL: Your dimensions happen to fit perfectly within those available for our ‘most practical dimensions’ discount: 
 DEAR MICHAEL: Thank you for reaching out to me Michael. Our engineers will only seal plans when we provide the materials, as it is the only way they can guarantee materials they specify will actually arrive onsite. Please send your specifics to Caleb@HansenPoleBuildings.com along with your site address and best contact number. You will find we are very competitive and have provided hundreds of fully engineered post frame buildings to our clients in Oregon.
DEAR MICHAEL: Thank you for reaching out to me Michael. Our engineers will only seal plans when we provide the materials, as it is the only way they can guarantee materials they specify will actually arrive onsite. Please send your specifics to Caleb@HansenPoleBuildings.com along with your site address and best contact number. You will find we are very competitive and have provided hundreds of fully engineered post frame buildings to our clients in Oregon.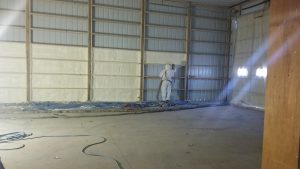 DEAR POLE BARN GURU: Hello, I asked an insulation question on social media and it quickly turned into a debate among other members. In your opinion is there any way to stop the condensation drip on a porch we would like to cover with T/G, box in with soffits? This is a new post frame building with an offset porch. Initially we planned to leave framing exposed but due to birds and wanting a more finished look we would like to put a ceiling in place. Thank you. MEL in ISLAMORADA
DEAR POLE BARN GURU: Hello, I asked an insulation question on social media and it quickly turned into a debate among other members. In your opinion is there any way to stop the condensation drip on a porch we would like to cover with T/G, box in with soffits? This is a new post frame building with an offset porch. Initially we planned to leave framing exposed but due to birds and wanting a more finished look we would like to put a ceiling in place. Thank you. MEL in ISLAMORADA 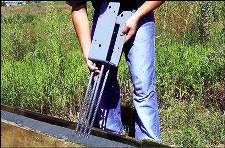 DEAR TARUNO: In answer to your question….maybe. With 25 foot tall walls, an eight-inch thick concrete wall may not prove to be adequate. We can incorporate ICC-ESR approved wet set brackets into top of your concrete, in order to attach columns. Walls would need to be checked, by our engineers, to assure they would have adequate amounts of sheathing to properly transfer shear loads from roof to ground. We are able to provide columns up to 60 foot lengths, so your wall height should not pose a challenge.
DEAR TARUNO: In answer to your question….maybe. With 25 foot tall walls, an eight-inch thick concrete wall may not prove to be adequate. We can incorporate ICC-ESR approved wet set brackets into top of your concrete, in order to attach columns. Walls would need to be checked, by our engineers, to assure they would have adequate amounts of sheathing to properly transfer shear loads from roof to ground. We are able to provide columns up to 60 foot lengths, so your wall height should not pose a challenge.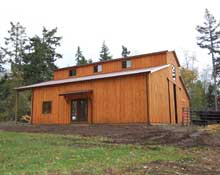 DEAR POLE BARN GURU: How tall would a barn have to be to accommodate horses on the bottom and eventually a 2 bed 2 bath apartment in the loft? JUSTINE in LITTLETON
DEAR POLE BARN GURU: How tall would a barn have to be to accommodate horses on the bottom and eventually a 2 bed 2 bath apartment in the loft? JUSTINE in LITTLETON 
 DEAR POLE BARN GURU: Can I hire you to design a pole barn and get sealed prints for NJ without buying the kit from you? I have a fairly new pole barn on the property and would like to reuse that material for my new barn. SHANE in BRIDGETON
DEAR POLE BARN GURU: Can I hire you to design a pole barn and get sealed prints for NJ without buying the kit from you? I have a fairly new pole barn on the property and would like to reuse that material for my new barn. SHANE in BRIDGETON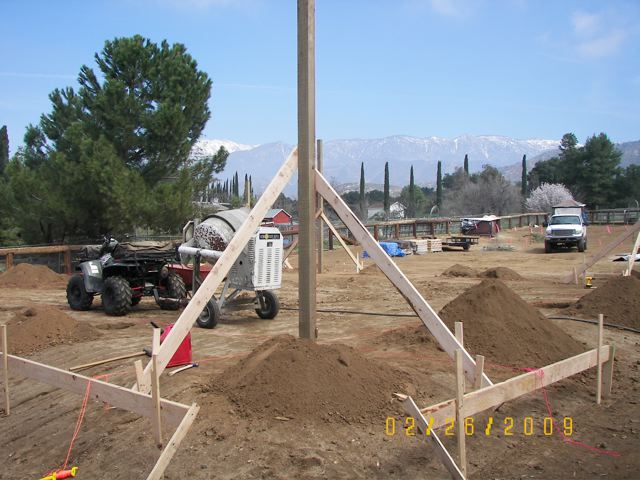
 DEAR POLE BARN GURU: I see a lot of discussion about using the Sturdi-wall wet set bracket when using a concrete pier for posts. I was wondering if the Simpson CB (column base) is used in post frame construction? From their documentation it looks like that is what it was designed for. RON in HILO
DEAR POLE BARN GURU: I see a lot of discussion about using the Sturdi-wall wet set bracket when using a concrete pier for posts. I was wondering if the Simpson CB (column base) is used in post frame construction? From their documentation it looks like that is what it was designed for. RON in HILO
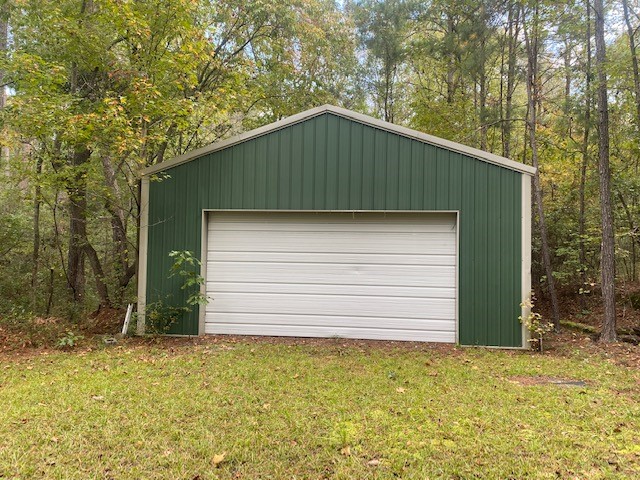
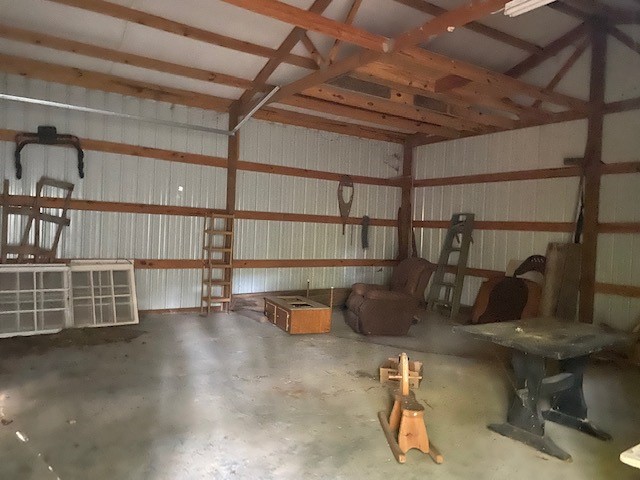
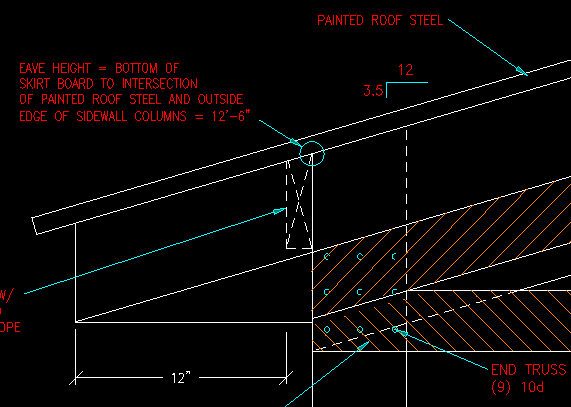
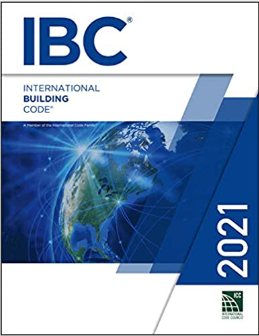 DEAR POLE BARN GURU: What are the building code standards for the horizontal infill framing between the posts of a post frame buildings, in terms of timber size, horizontal/vertical on center distance. I have seen 2x4s and 2x6s used, usually 24″ o/c vertically. Horizontally, how far can they span horizontally? JOHN in BANDERA
DEAR POLE BARN GURU: What are the building code standards for the horizontal infill framing between the posts of a post frame buildings, in terms of timber size, horizontal/vertical on center distance. I have seen 2x4s and 2x6s used, usually 24″ o/c vertically. Horizontally, how far can they span horizontally? JOHN in BANDERA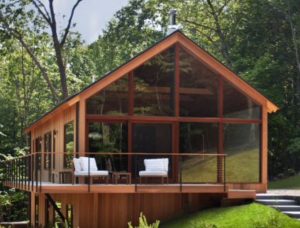
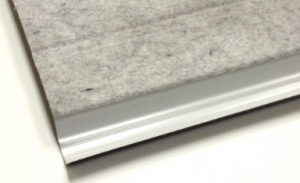 Roof – order roof steel with an Integral Condensation Control (Condenstop or Dripstop) factory applied. Install a steel ceiling across truss bottom chords, blow fiberglass insulation in above steel ceiling. Vent attic at eaves with enclosed vented soffits and ridge.
Roof – order roof steel with an Integral Condensation Control (Condenstop or Dripstop) factory applied. Install a steel ceiling across truss bottom chords, blow fiberglass insulation in above steel ceiling. Vent attic at eaves with enclosed vented soffits and ridge.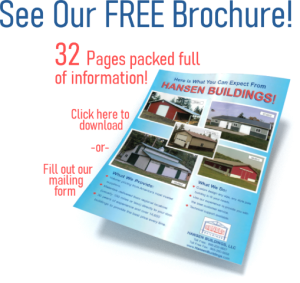 DEAR AMANDA: Thank you for your interest in a new Hansen Pole Building. These would be included items:
DEAR AMANDA: Thank you for your interest in a new Hansen Pole Building. These would be included items: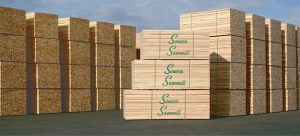 There is a chance there is someone on their staff who can actually sort of do a material’s list for a pole barn. Keep in mind, there is not a “plan” they are working from, so no one is checking for adequacy of structural design. This list of pieces may, or may not, even be enough pieces to sort of put a building together. My experience is a list such as this will be inaccurate for quantities, will leave things out, add in a few unnecessary pieces and result in waste, confusion and a less than satisfactory end resultant.
There is a chance there is someone on their staff who can actually sort of do a material’s list for a pole barn. Keep in mind, there is not a “plan” they are working from, so no one is checking for adequacy of structural design. This list of pieces may, or may not, even be enough pieces to sort of put a building together. My experience is a list such as this will be inaccurate for quantities, will leave things out, add in a few unnecessary pieces and result in waste, confusion and a less than satisfactory end resultant.